5100 Breezewind Lane, Fort Worth, TX 76123
Local realty services provided by:Better Homes and Gardens Real Estate Edwards & Associates
Listed by: stephanie deeds817-779-3253
Office: point realty
MLS#:21062713
Source:GDAR
Price summary
- Price:$440,000
- Price per sq. ft.:$160.06
- Monthly HOA dues:$38.17
About this home
CORNER LOT, SOARING CEILINGS, AND A SEPARATE APARTMENT WITH KITCHENETTE!! Don't miss your chance on this spacious home in a quiet neighborhood and convenient Chisolm Trail location that offers the perfect blend of comfort, functionality, and style. Step inside to find TALL WINDOWS AND CEILINGS that flood the open-concept living, kitchen, and dining area with NATURAL LIGHT. Upon entering, you can access the separate apartment with LIVING ROOM, BEDROOM AND KITCHENETTE! Perfect for someone to live in the home while maintaining COMPLETE INDEPENDENCE, or a media room, or any number of home based small businesses. The home's main floor layout is perfect for both everyday living and entertaining, with SEAMLESS FLOW from room to room. A flexible extra room on the first floor can easily serve as a FORMAL DINING OR PRIVATE OFFICE, you pick! The primary suite is a RELAXING RETREAT with windows overlooking the lush, green backyard, offering a peaceful start and end to your day. Upstairs, you’ll find secondary bedrooms and a second living area. The backyard offers plenty of room to entertain, garden, or simply enjoy a quiet evening outdoors on the oversized covered patio. With a PRIME LOCATION and NEIGHBORHOOD AMENITIES like a pool, this home has everything you need!
Contact an agent
Home facts
- Year built:2015
- Listing ID #:21062713
- Added:120 day(s) ago
- Updated:January 17, 2026 at 08:31 AM
Rooms and interior
- Bedrooms:4
- Total bathrooms:4
- Full bathrooms:3
- Half bathrooms:1
- Living area:2,749 sq. ft.
Structure and exterior
- Year built:2015
- Building area:2,749 sq. ft.
- Lot area:0.18 Acres
Schools
- High school:North Crowley
- Middle school:Summer Creek
- Elementary school:Dallas Park
Finances and disclosures
- Price:$440,000
- Price per sq. ft.:$160.06
- Tax amount:$9,155
New listings near 5100 Breezewind Lane
- New
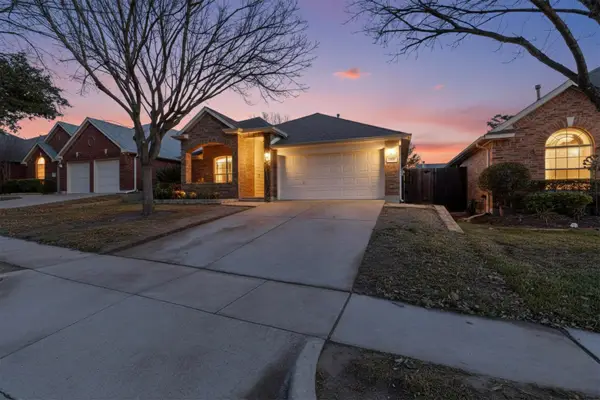 Listed by BHGRE$415,000Active4 beds 2 baths1,831 sq. ft.
Listed by BHGRE$415,000Active4 beds 2 baths1,831 sq. ft.9108 Brinson Drive, Fort Worth, TX 76244
MLS# 21156992Listed by: BETTER HOMES & GARDENS, WINANS - New
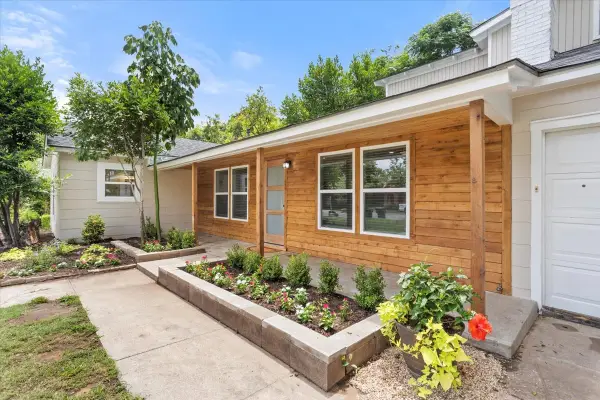 $349,000Active3 beds 2 baths2,010 sq. ft.
$349,000Active3 beds 2 baths2,010 sq. ft.3004 Yucca Avenue, Fort Worth, TX 76111
MLS# 21156302Listed by: WILLIAMS TREW REAL ESTATE - New
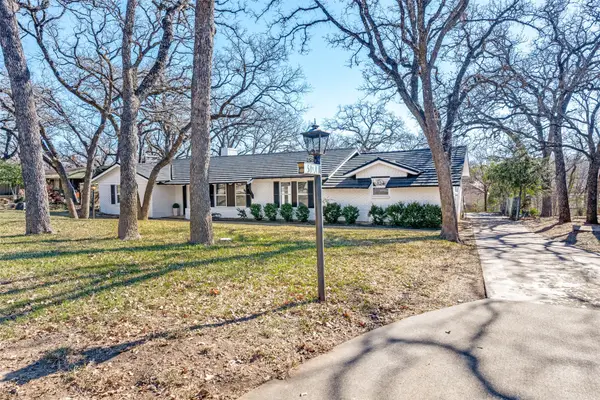 $315,599Active3 beds 2 baths2,027 sq. ft.
$315,599Active3 beds 2 baths2,027 sq. ft.5824 Yolanda Drive, Fort Worth, TX 76112
MLS# 21156691Listed by: PERLA REALTY GROUP, LLC - New
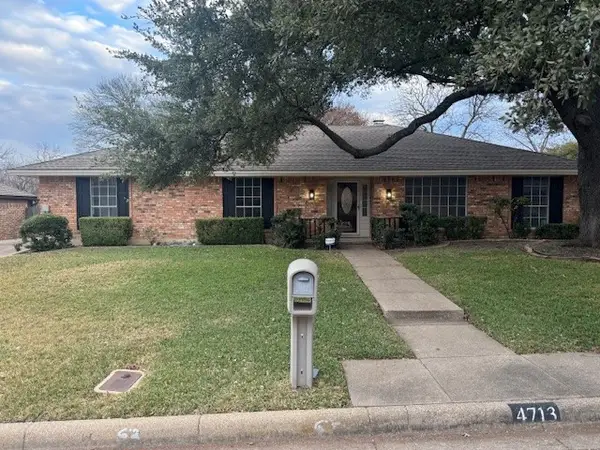 $349,000Active3 beds 2 baths2,148 sq. ft.
$349,000Active3 beds 2 baths2,148 sq. ft.4713 Foxfire Way, Fort Worth, TX 76133
MLS# 21156769Listed by: ONE2THREE REALTY - New
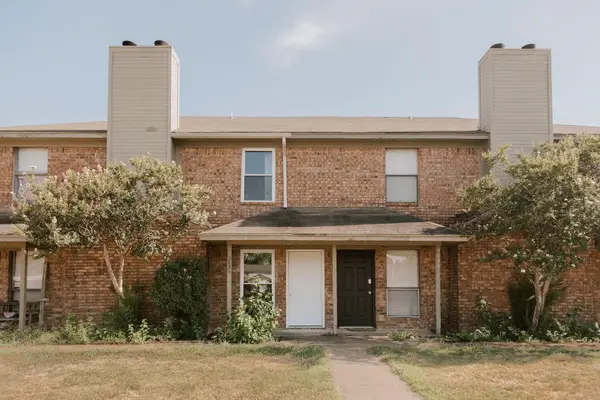 $724,900Active8 beds 8 baths4,352 sq. ft.
$724,900Active8 beds 8 baths4,352 sq. ft.5833 Shadydell Drive, Fort Worth, TX 76135
MLS# 21145106Listed by: MONUMENT REALTY - New
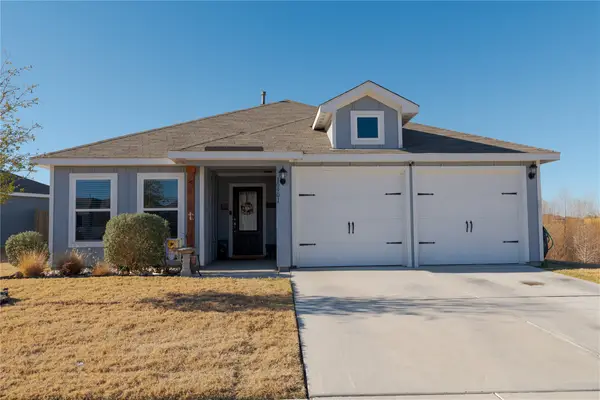 $329,900Active3 beds 2 baths1,301 sq. ft.
$329,900Active3 beds 2 baths1,301 sq. ft.10901 Copper Hills Lane, Fort Worth, TX 76108
MLS# 21151110Listed by: MINDSET REAL ESTATE - New
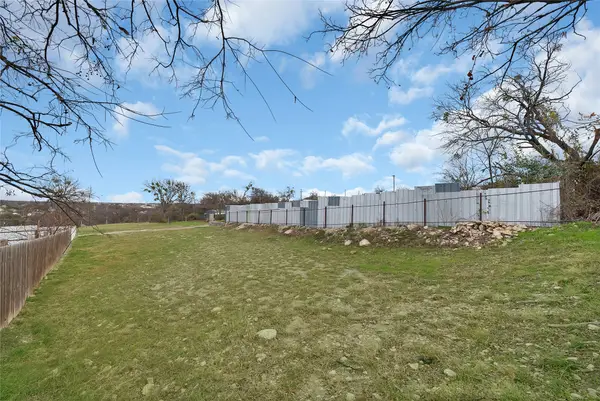 $65,000Active0 Acres
$65,000Active0 Acres2909 Pearl Avenue, Fort Worth, TX 76106
MLS# 21152789Listed by: KELLER WILLIAMS REALTY - New
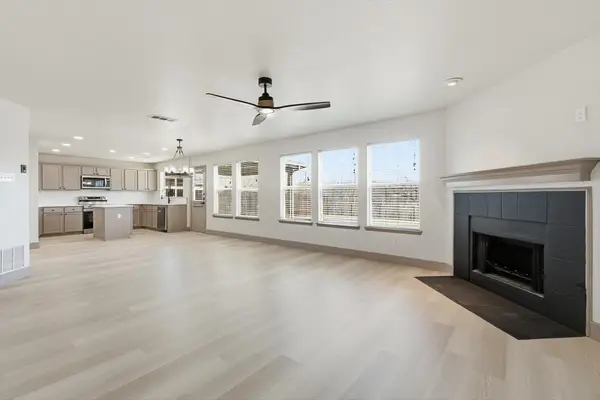 $349,999Active5 beds 3 baths2,459 sq. ft.
$349,999Active5 beds 3 baths2,459 sq. ft.9140 Liberty Crossing Drive, Fort Worth, TX 76131
MLS# 21156908Listed by: TRUHOME REAL ESTATE - Open Sat, 2 to 4pmNew
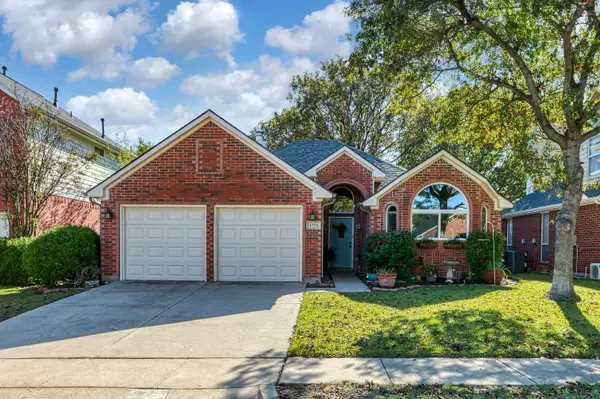 $300,000Active3 beds 2 baths1,508 sq. ft.
$300,000Active3 beds 2 baths1,508 sq. ft.4712 N Cascades Street, Fort Worth, TX 76137
MLS# 21103486Listed by: COMPASS RE TEXAS, LLC - New
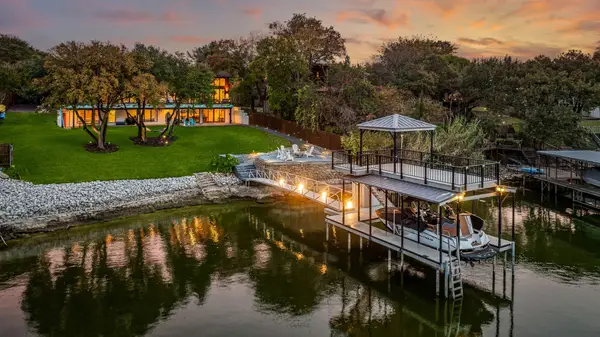 $2,400,000Active3 beds 4 baths3,510 sq. ft.
$2,400,000Active3 beds 4 baths3,510 sq. ft.7900 Skylake Drive, Fort Worth, TX 76179
MLS# 21129084Listed by: HELEN PAINTER GROUP, REALTORS
