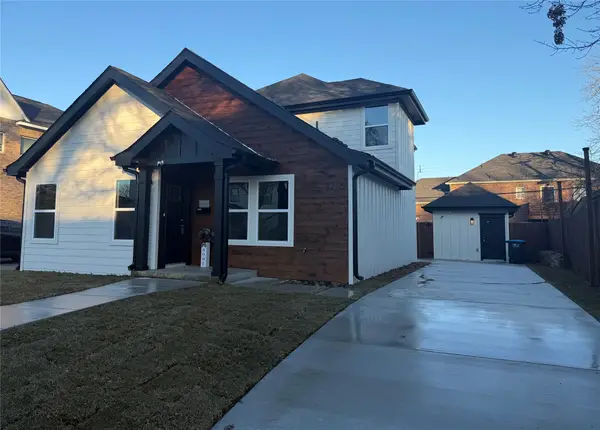5105 Agave Way, Fort Worth, TX 76126
Local realty services provided by:Better Homes and Gardens Real Estate Edwards & Associates
Listed by: george porter817-354-7653
Office: century 21 mike bowman, inc.
MLS#:20996908
Source:GDAR
Price summary
- Price:$431,299
- Price per sq. ft.:$162.39
- Monthly HOA dues:$33.33
About this home
REDUCED PRICE! PRICED WELL BELOW MARKET VALUE!!!!
Welcome to Skyline Ranch, where charm meets functionality in this beautifully maintained home situated on an interior lot with a spacious backyard. Enjoy outdoor living at its finest with a covered patio, fully equipped outdoor kitchen, and additional storage sheds—perfect for entertaining or unwinding in your own private retreat. Step inside to find soaring ceilings adorned with traditional crown molding that elevate the home’s classic elegance. The chef’s kitchen is a culinary dream featuring a large island, breakfast bar, stainless steel appliances, and an abundance of cabinetry—ideal for both everyday meals and hosting guests.The primary suite is conveniently located on the main floor and offers a serene escape with dual sinks, a luxurious garden tub, a separate standing shower, and a generously sized walk-in closet. Upstairs, you'll find all secondary bedrooms—each with its own walk-in closet—offering privacy and comfort for family or guests.The second floor also boasts a dedicated media room, perfect for movie nights or game day gatherings. This Skyline Ranch gem offers a perfect balance of comfort, style, and practicality—don’t miss your opportunity to call it home.
Contact an agent
Home facts
- Year built:2010
- Listing ID #:20996908
- Added:328 day(s) ago
- Updated:January 02, 2026 at 12:35 PM
Rooms and interior
- Bedrooms:3
- Total bathrooms:3
- Full bathrooms:2
- Half bathrooms:1
- Living area:2,656 sq. ft.
Heating and cooling
- Cooling:Central Air
- Heating:Central
Structure and exterior
- Roof:Composition
- Year built:2010
- Building area:2,656 sq. ft.
- Lot area:0.15 Acres
Schools
- High school:Westn Hill
- Middle school:Benbrook
- Elementary school:Rolling Hills
Finances and disclosures
- Price:$431,299
- Price per sq. ft.:$162.39
- Tax amount:$9,295
New listings near 5105 Agave Way
- Open Sat, 1 to 3pmNew
 $1,050,000Active4 beds 5 baths3,594 sq. ft.
$1,050,000Active4 beds 5 baths3,594 sq. ft.2217 Winding Creek Circle, Fort Worth, TX 76008
MLS# 21139120Listed by: EXP REALTY - New
 $340,000Active4 beds 3 baths1,730 sq. ft.
$340,000Active4 beds 3 baths1,730 sq. ft.3210 Hampton Drive, Fort Worth, TX 76118
MLS# 21140985Listed by: KELLER WILLIAMS REALTY - New
 $240,000Active4 beds 1 baths1,218 sq. ft.
$240,000Active4 beds 1 baths1,218 sq. ft.7021 Newberry Court E, Fort Worth, TX 76120
MLS# 21142423Listed by: ELITE REAL ESTATE TEXAS - New
 $449,900Active4 beds 3 baths2,436 sq. ft.
$449,900Active4 beds 3 baths2,436 sq. ft.9140 Westwood Shores Drive, Fort Worth, TX 76179
MLS# 21138870Listed by: GRIFFITH REALTY GROUP - New
 $765,000Active5 beds 6 baths2,347 sq. ft.
$765,000Active5 beds 6 baths2,347 sq. ft.3205 Waits Avenue, Fort Worth, TX 76109
MLS# 21141988Listed by: BLACK TIE REAL ESTATE - New
 Listed by BHGRE$79,000Active1 beds 1 baths708 sq. ft.
Listed by BHGRE$79,000Active1 beds 1 baths708 sq. ft.5634 Boca Raton Boulevard #108, Fort Worth, TX 76112
MLS# 21139261Listed by: BETTER HOMES & GARDENS, WINANS - New
 $447,700Active2 beds 2 baths1,643 sq. ft.
$447,700Active2 beds 2 baths1,643 sq. ft.3211 Rosemeade Drive #1313, Fort Worth, TX 76116
MLS# 21141989Listed by: BHHS PREMIER PROPERTIES - New
 $195,000Active2 beds 3 baths1,056 sq. ft.
$195,000Active2 beds 3 baths1,056 sq. ft.9999 Boat Club Road #103, Fort Worth, TX 76179
MLS# 21131965Listed by: REAL BROKER, LLC - New
 $365,000Active3 beds 2 baths2,094 sq. ft.
$365,000Active3 beds 2 baths2,094 sq. ft.729 Red Elm Lane, Fort Worth, TX 76131
MLS# 21141503Listed by: POINT REALTY - Open Sun, 1 to 3pmNew
 $290,000Active3 beds 1 baths1,459 sq. ft.
$290,000Active3 beds 1 baths1,459 sq. ft.2325 Halbert Street, Fort Worth, TX 76112
MLS# 21133468Listed by: BRIGGS FREEMAN SOTHEBY'S INT'L
