5117 Glen Canyon Road, Fort Worth, TX 76137
Local realty services provided by:Better Homes and Gardens Real Estate Senter, REALTORS(R)
5117 Glen Canyon Road,Fort Worth, TX 76137
$475,000Last list price
- 4 Beds
- 4 Baths
- - sq. ft.
- Single family
- Sold
Listed by: candace loadman(972) 317-9586
Office: re/max cross country
MLS#:21043535
Source:GDAR
Sorry, we are unable to map this address
Price summary
- Price:$475,000
- Monthly HOA dues:$5.5
About this home
Spacious & Stylish 4-Bedroom Home with Pool, Hot Tub & Prime Location
Welcome to this beautifully updated 3,400+ sq. ft. two-story home, ideally located in a quiet, family-friendly neighborhood—just steps from Park Glen a top-rated Keller ISD elementary school, known for its award-winning academics.
Inside, you’ll find four generously sized bedrooms upstairs, including an oversized primary suite that serves as your own private retreat. Fresh interior paint throughout creates a bright, modern feel, while multiple living areas offer plenty of space for both relaxation and entertaining. The thoughtfully designed layout features three full bathrooms upstairs for added convenience, along with a half bath downstairs—perfect for guests and everyday use. This home blends comfort, style, and functionality throughout.
Step outside into your expansive backyard oasis—complete with a sparkling pool, a separate hot tub, a covered patio for year-round gatherings, and a handy storage shed. Whether you're hosting weekend barbecues or enjoying a peaceful evening, this outdoor space is made for memory-making.
Enjoy direct access to Park Glen’s vibrant park system, featuring scenic walking trails, playgrounds, sports courts, and green spaces that truly elevate everyday living.
This is more than a home—it’s a lifestyle. Don’t miss your opportunity to own a move-in-ready gem in one of the area's most sought-after communities.
Contact an agent
Home facts
- Year built:1992
- Listing ID #:21043535
- Added:109 day(s) ago
- Updated:December 17, 2025 at 07:01 AM
Rooms and interior
- Bedrooms:4
- Total bathrooms:4
- Full bathrooms:3
- Half bathrooms:1
Heating and cooling
- Cooling:Ceiling Fans, Central Air
- Heating:Central
Structure and exterior
- Roof:Composition
- Year built:1992
Schools
- High school:Central
- Middle school:Hillwood
- Elementary school:Parkglen
Finances and disclosures
- Price:$475,000
- Tax amount:$10,970
New listings near 5117 Glen Canyon Road
- New
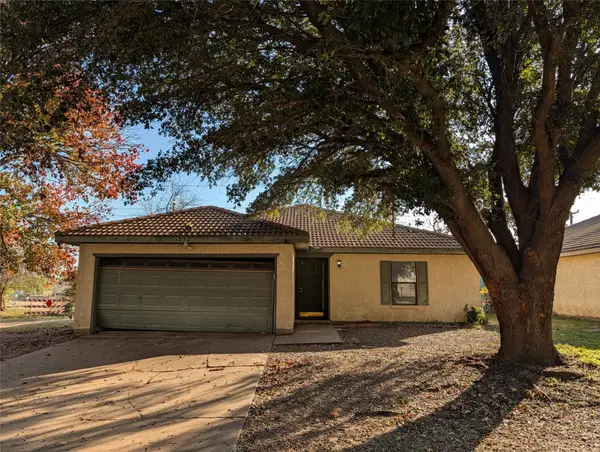 $199,900Active3 beds 2 baths1,305 sq. ft.
$199,900Active3 beds 2 baths1,305 sq. ft.1232 Nelson Place, Fort Worth, TX 76028
MLS# 21133744Listed by: PPMG OF TEXAS, LLC - New
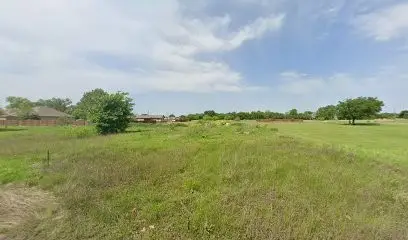 $60,000Active0.18 Acres
$60,000Active0.18 Acres9332 Sunrise Drive, Fort Worth, TX 76134
MLS# 21134246Listed by: AMERIPLEX REALTY, INC. - New
 $324,900Active3 beds 3 baths2,564 sq. ft.
$324,900Active3 beds 3 baths2,564 sq. ft.6313 Apalachee Trail, Fort Worth, TX 76179
MLS# 21134113Listed by: CENTURY 21 MIKE BOWMAN, INC. - New
 $175,000Active4 beds 2 baths1,392 sq. ft.
$175,000Active4 beds 2 baths1,392 sq. ft.4518 Erath Street, Fort Worth, TX 76119
MLS# 21134233Listed by: ELIST REO, LLC - New
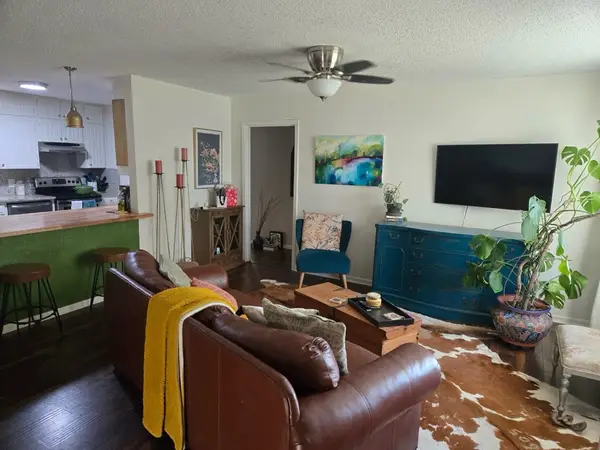 $280,000Active3 beds 2 baths1,259 sq. ft.
$280,000Active3 beds 2 baths1,259 sq. ft.7720 Gaston Avenue, Fort Worth, TX 76116
MLS# 21134237Listed by: COMPASS RE TEXAS, LLC - New
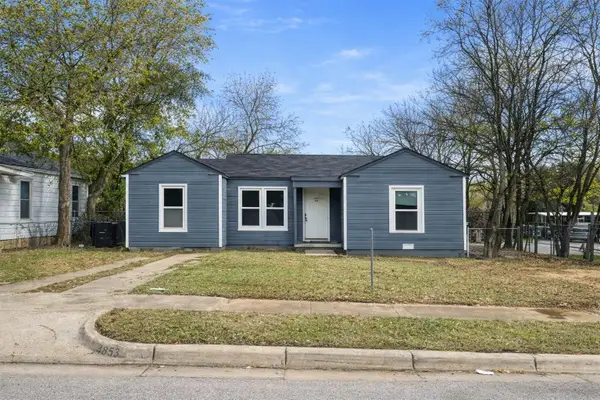 $189,900Active4 beds 2 baths1,429 sq. ft.
$189,900Active4 beds 2 baths1,429 sq. ft.4853 Vinetta Drive, Fort Worth, TX 76119
MLS# 21134240Listed by: ELIST REO, LLC - New
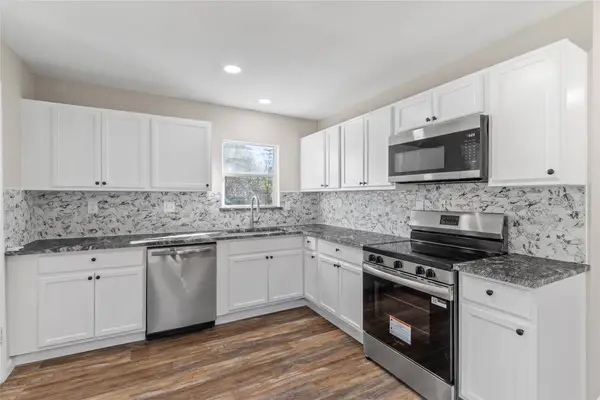 $210,000Active2 beds 1 baths756 sq. ft.
$210,000Active2 beds 1 baths756 sq. ft.4713 Nolan Street, Fort Worth, TX 76119
MLS# 21130702Listed by: KELLER WILLIAMS REALTY - New
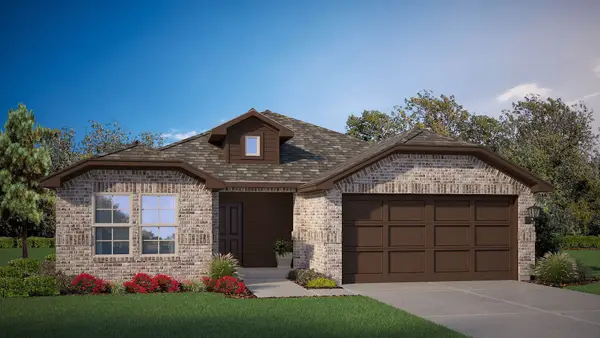 $318,990Active3 beds 2 baths1,581 sq. ft.
$318,990Active3 beds 2 baths1,581 sq. ft.16428 Hudson Pirairie Way, Fort Worth, TX 76247
MLS# 21132121Listed by: CENTURY 21 MIKE BOWMAN, INC. - New
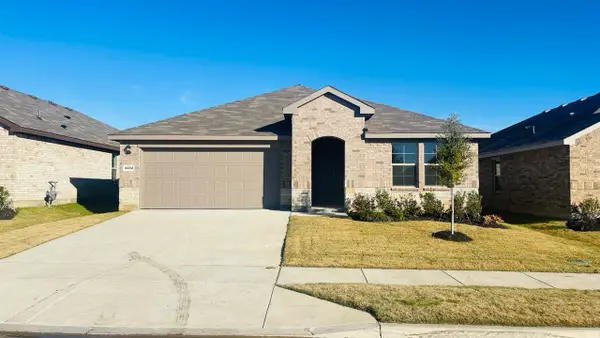 $348,960Active4 beds 3 baths2,089 sq. ft.
$348,960Active4 beds 3 baths2,089 sq. ft.4232 Trickling Creek Lane, Fort Worth, TX 76036
MLS# 21132971Listed by: CENTURY 21 MIKE BOWMAN, INC. - New
 $275,000Active3 beds 2 baths1,276 sq. ft.
$275,000Active3 beds 2 baths1,276 sq. ft.2617 Kingsman Drive, Fort Worth, TX 76179
MLS# 21133016Listed by: KELLER WILLIAMS REALTY
