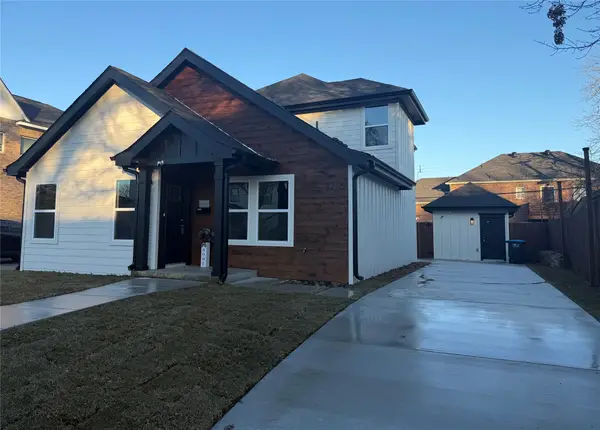5132 Senator Drive, Fort Worth, TX 76244
Local realty services provided by:Better Homes and Gardens Real Estate Lindsey Realty
Listed by: karen corgliano
Office: jeff brown realty group
MLS#:20948258
Source:GDAR
Price summary
- Price:$349,000
- Price per sq. ft.:$139.66
- Monthly HOA dues:$33.33
About this home
Looking for a home in KISD, well you found it! Beautiful , light and bright two-story, 4 bedroom, 2.5 bath home with large upstairs loft space, perfect for second living room or a fun game room area! Nice size primary bedroom on first floor, with an ensuite primary bath and walk in closet. 3 bedrooms upstairs with full bath. Kitchen is right off the family room creating a wonderful big open feel, perfect for entertaining and enjoyment! Great separate area downstairs for formal dining or could easily be used as an office space. Newly installed LVP in kitchen, living room and primary suite and bath! Great backyard space that is nicely fenced for privacy. There is a half bath downstairs, with the laundry room right off the garage entrance. Refrigerator, Washer and Dryer all convey with home! Let's talk about location, after all, location, location, location! close to schools, shopping and freeway, all while being quietly nestled in a cozy subdivision! Did I mention school district? YES I did! KISD! BRING IN AN OFFER, SELLERS ARE VERY MOTIVATED!
Contact an agent
Home facts
- Year built:2004
- Listing ID #:20948258
- Added:212 day(s) ago
- Updated:January 02, 2026 at 08:26 AM
Rooms and interior
- Bedrooms:4
- Total bathrooms:3
- Full bathrooms:2
- Half bathrooms:1
- Living area:2,499 sq. ft.
Heating and cooling
- Cooling:Ceiling Fans, Central Air
- Heating:Central, Electric
Structure and exterior
- Year built:2004
- Building area:2,499 sq. ft.
- Lot area:0.13 Acres
Schools
- High school:Central
- Middle school:Hillwood
- Elementary school:Friendship
Finances and disclosures
- Price:$349,000
- Price per sq. ft.:$139.66
- Tax amount:$7,292
New listings near 5132 Senator Drive
- Open Sat, 1 to 3pmNew
 $1,050,000Active4 beds 5 baths3,594 sq. ft.
$1,050,000Active4 beds 5 baths3,594 sq. ft.2217 Winding Creek Circle, Fort Worth, TX 76008
MLS# 21139120Listed by: EXP REALTY - New
 $340,000Active4 beds 3 baths1,730 sq. ft.
$340,000Active4 beds 3 baths1,730 sq. ft.3210 Hampton Drive, Fort Worth, TX 76118
MLS# 21140985Listed by: KELLER WILLIAMS REALTY - New
 $240,000Active4 beds 1 baths1,218 sq. ft.
$240,000Active4 beds 1 baths1,218 sq. ft.7021 Newberry Court E, Fort Worth, TX 76120
MLS# 21142423Listed by: ELITE REAL ESTATE TEXAS - New
 $449,900Active4 beds 3 baths2,436 sq. ft.
$449,900Active4 beds 3 baths2,436 sq. ft.9140 Westwood Shores Drive, Fort Worth, TX 76179
MLS# 21138870Listed by: GRIFFITH REALTY GROUP - New
 $765,000Active5 beds 6 baths2,347 sq. ft.
$765,000Active5 beds 6 baths2,347 sq. ft.3205 Waits Avenue, Fort Worth, TX 76109
MLS# 21141988Listed by: BLACK TIE REAL ESTATE - New
 Listed by BHGRE$79,000Active1 beds 1 baths708 sq. ft.
Listed by BHGRE$79,000Active1 beds 1 baths708 sq. ft.5634 Boca Raton Boulevard #108, Fort Worth, TX 76112
MLS# 21139261Listed by: BETTER HOMES & GARDENS, WINANS - New
 $447,700Active2 beds 2 baths1,643 sq. ft.
$447,700Active2 beds 2 baths1,643 sq. ft.3211 Rosemeade Drive #1313, Fort Worth, TX 76116
MLS# 21141989Listed by: BHHS PREMIER PROPERTIES - New
 $195,000Active2 beds 3 baths1,056 sq. ft.
$195,000Active2 beds 3 baths1,056 sq. ft.9999 Boat Club Road #103, Fort Worth, TX 76179
MLS# 21131965Listed by: REAL BROKER, LLC - New
 $365,000Active3 beds 2 baths2,094 sq. ft.
$365,000Active3 beds 2 baths2,094 sq. ft.729 Red Elm Lane, Fort Worth, TX 76131
MLS# 21141503Listed by: POINT REALTY - Open Sun, 1 to 3pmNew
 $290,000Active3 beds 1 baths1,459 sq. ft.
$290,000Active3 beds 1 baths1,459 sq. ft.2325 Halbert Street, Fort Worth, TX 76112
MLS# 21133468Listed by: BRIGGS FREEMAN SOTHEBY'S INT'L
