5136 Raisintree Drive, Fort Worth, TX 76244
Local realty services provided by:Better Homes and Gardens Real Estate Lindsey Realty
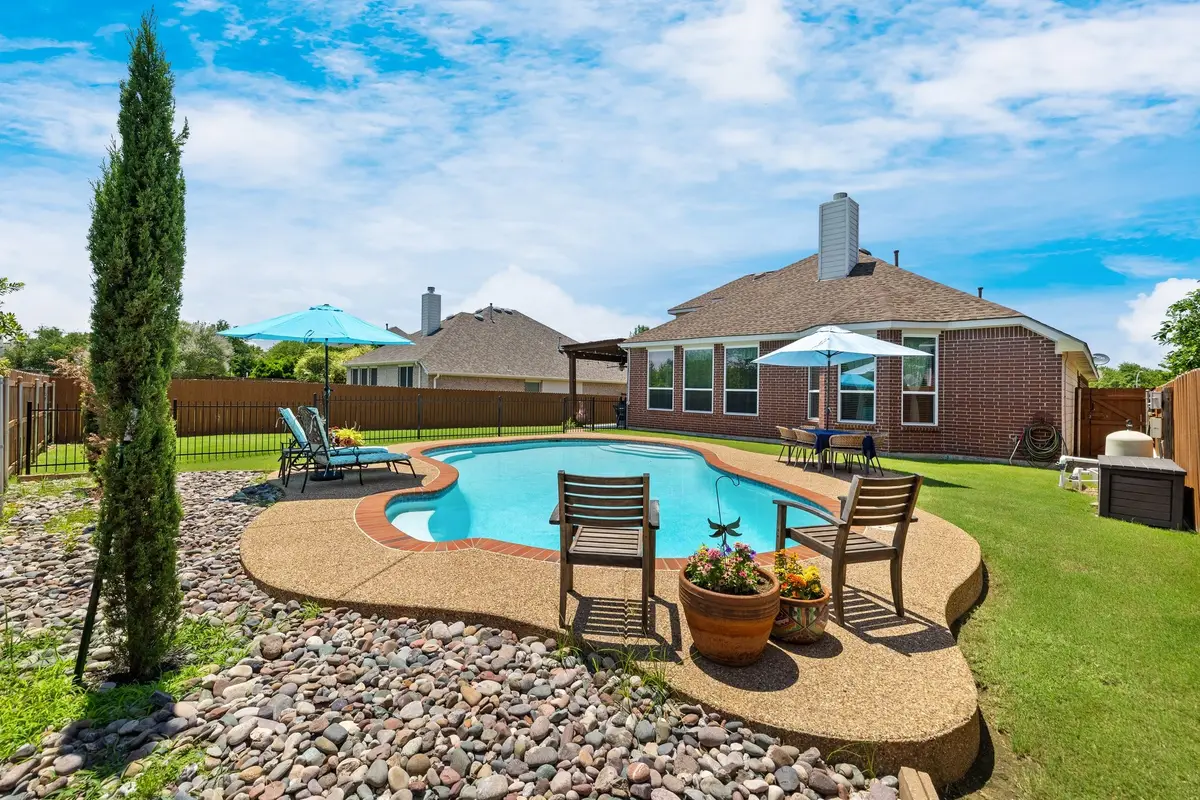
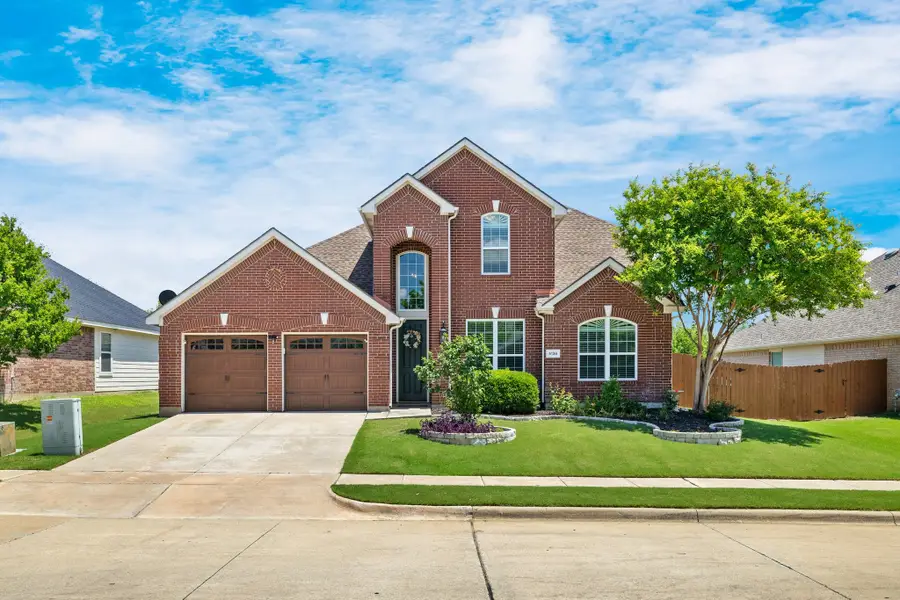
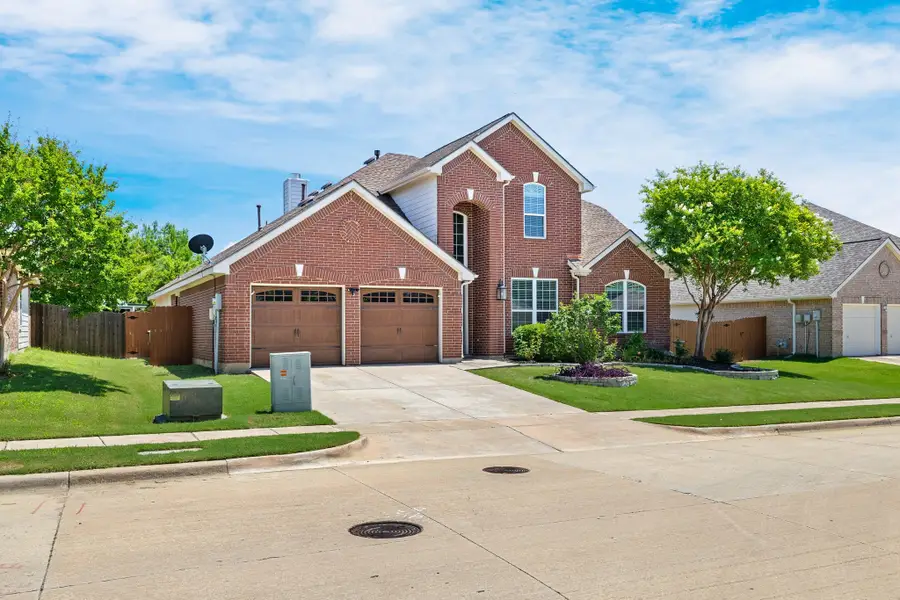
Listed by:joni baldwin817-697-3141
Office:martin realty group
MLS#:20941316
Source:GDAR
Price summary
- Price:$509,000
- Price per sq. ft.:$192.88
- Monthly HOA dues:$71.33
About this home
Welcome to 5136 Raisintree Drive, located in the desirable Village of Woodland Springs and zoned to top-rated Keller ISD. This beautifully maintained and updated 4-bedroom, 2.5-bath home boasts gorgeous curb appeal with lush landscaping and a spacious layout that includes formal living and dining areas. The main level features stylish vinyl plank flooring and an open-concept kitchen and living room ideal for entertaining. The kitchen offers granite countertops, an island, stainless steel appliances—including a gas range.
The private primary suite on the main level includes a beautifully updated en-suite bath with a soaking tub, separate shower, and a huge walk-in closet. Upstairs, you’ll find three generously sized bedrooms and a full bath. A rare 2.5 tandem garage provides extra space for storage or a workshop. This home also offers three separate decked attic spaces, giving you tons of additional storage for seasonal items, decorations, or anything else you want out of sight but easily accessible.
Step outside to your backyard oasis—this showstopper features a stunning in-ground pool with a dedicated fence, a covered patio for outdoor dining, and plenty of lush yard space for play or relaxation. It's the perfect retreat for summer fun and year-round entertaining!
Contact an agent
Home facts
- Year built:2003
- Listing Id #:20941316
- Added:76 day(s) ago
- Updated:August 09, 2025 at 07:12 AM
Rooms and interior
- Bedrooms:4
- Total bathrooms:3
- Full bathrooms:2
- Half bathrooms:1
- Living area:2,639 sq. ft.
Heating and cooling
- Cooling:Central Air, Electric
- Heating:Central, Natural Gas
Structure and exterior
- Roof:Composition
- Year built:2003
- Building area:2,639 sq. ft.
- Lot area:0.2 Acres
Schools
- High school:Timber Creek
- Middle school:Trinity Springs
- Elementary school:Independence
Finances and disclosures
- Price:$509,000
- Price per sq. ft.:$192.88
- Tax amount:$8,834
New listings near 5136 Raisintree Drive
- New
 $400,000Active4 beds 3 baths2,485 sq. ft.
$400,000Active4 beds 3 baths2,485 sq. ft.5060 Sugarcane Lane, Fort Worth, TX 76179
MLS# 21031673Listed by: RE/MAX TRINITY - New
 $205,000Active3 beds 1 baths1,390 sq. ft.
$205,000Active3 beds 1 baths1,390 sq. ft.3151 Mims Street, Fort Worth, TX 76112
MLS# 21034537Listed by: KELLER WILLIAMS FORT WORTH - New
 $190,000Active2 beds 2 baths900 sq. ft.
$190,000Active2 beds 2 baths900 sq. ft.1463 Meadowood Village Drive, Fort Worth, TX 76120
MLS# 21035183Listed by: EXP REALTY, LLC - New
 $99,000Active3 beds 1 baths1,000 sq. ft.
$99,000Active3 beds 1 baths1,000 sq. ft.3613 Avenue K, Fort Worth, TX 76105
MLS# 21035493Listed by: RENDON REALTY, LLC - New
 $258,999Active3 beds 2 baths1,266 sq. ft.
$258,999Active3 beds 2 baths1,266 sq. ft.11526 Antrim Place, Justin, TX 76247
MLS# 21035527Listed by: TURNER MANGUM LLC - New
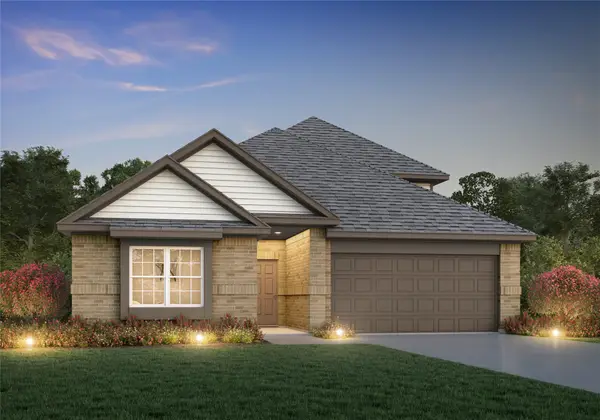 $406,939Active3 beds 3 baths2,602 sq. ft.
$406,939Active3 beds 3 baths2,602 sq. ft.6925 Night Owl Lane, Fort Worth, TX 76036
MLS# 21035538Listed by: LEGEND HOME CORP - New
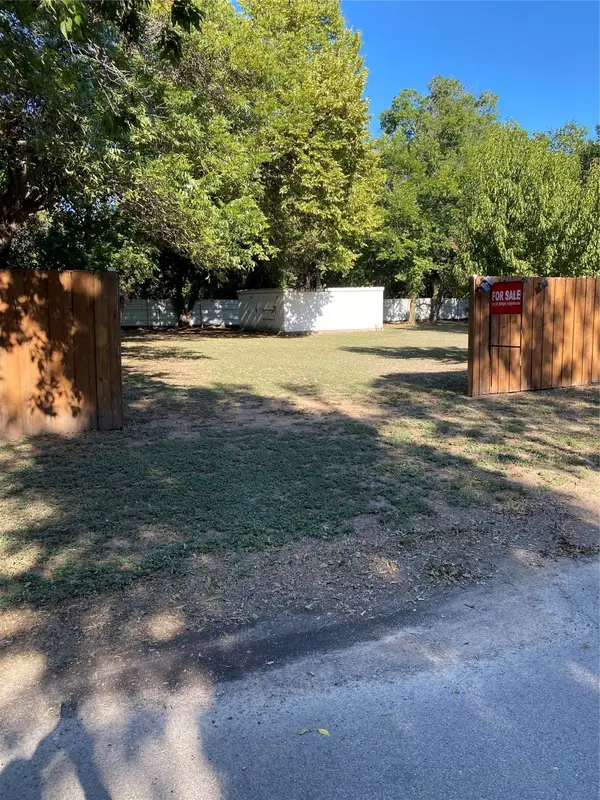 $130,000Active0.29 Acres
$130,000Active0.29 Acres501 Michigan Avenue, Fort Worth, TX 76114
MLS# 21035544Listed by: EAGLE ONE REALTY LLC - New
 $386,924Active3 beds 2 baths1,920 sq. ft.
$386,924Active3 beds 2 baths1,920 sq. ft.6932 Night Owl Lane, Fort Worth, TX 76036
MLS# 21035582Listed by: LEGEND HOME CORP - New
 $335,000Active3 beds 2 baths2,094 sq. ft.
$335,000Active3 beds 2 baths2,094 sq. ft.8409 Meadow Sweet Lane, Fort Worth, TX 76123
MLS# 21030543Listed by: TRINITY GROUP REALTY - New
 $329,000Active3 beds 2 baths1,704 sq. ft.
$329,000Active3 beds 2 baths1,704 sq. ft.9921 Flying Wing Way, Fort Worth, TX 76131
MLS# 21031158Listed by: COMPASS RE TEXAS, LLC
