516 Palmito Ranch Road, Fort Worth, TX 76131
Local realty services provided by:Better Homes and Gardens Real Estate Lindsey Realty
Listed by: lorraina moore206-428-8987
Office: monument realty
MLS#:21057679
Source:GDAR
Price summary
- Price:$449,999
- Price per sq. ft.:$165.02
- Monthly HOA dues:$50
About this home
Welcome to one of the largest lots in the highly sought-after Copper Creek community. Perfectly positioned at the front of the neighborhood for quick access in and out, this home is also within walking distance to the community pool. Located just off Blue Mound Road with direct routes to Hwy 287, Loop 820, and I-35W, commuting into Fort Worth or exploring all the area has to offer—including the Alliance Corridor, Sundance Square, Eagle Mountain Lake, and Texas Motor Speedway—couldn’t be easier.
Copper Creek offers an amenity-rich lifestyle with playgrounds, sports courts, swimming and splash pools, an amenity center, and over two miles of peaceful walking trails.
Inside, the first floor features your private primary retreat with a spacious en suite bath, along with an open-concept living, dining, and designer kitchen that is ideal for entertaining. A versatile flex room downstairs can serve as an office, playroom, or second living area. Upstairs, three additional bedrooms and a large game room-second living space create the perfect setup for growing families.
This MI Homes residence showcases the Platinum Package with every upgrade imaginable—landscape lighting throughout, Tesla solar panels, Tesla Powerwall, a Tesla Wall Connector (Level 2 EV charger), and complete smart-home integration. From energy efficiency to modern convenience, this property blends comfort, technology, and style for today’s lifestyle.
Contact an agent
Home facts
- Year built:2021
- Listing ID #:21057679
- Added:90 day(s) ago
- Updated:December 19, 2025 at 12:48 PM
Rooms and interior
- Bedrooms:4
- Total bathrooms:3
- Full bathrooms:2
- Half bathrooms:1
- Living area:2,727 sq. ft.
Heating and cooling
- Cooling:Ceiling Fans, Central Air, Electric
- Heating:Central, Natural Gas
Structure and exterior
- Roof:Composition
- Year built:2021
- Building area:2,727 sq. ft.
- Lot area:0.23 Acres
Schools
- High school:Saginaw
- Middle school:Prairie Vista
- Elementary school:Gililland
Finances and disclosures
- Price:$449,999
- Price per sq. ft.:$165.02
- Tax amount:$10,300
New listings near 516 Palmito Ranch Road
- New
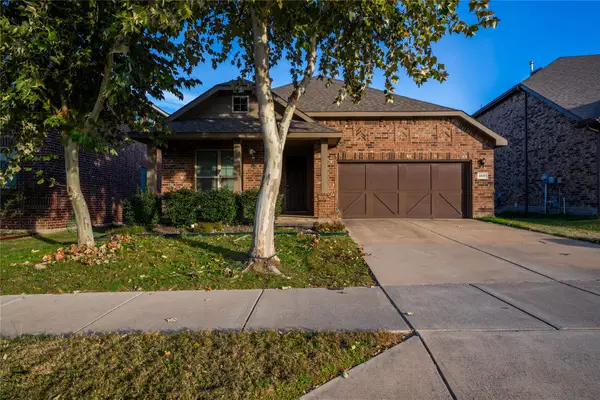 $325,000Active3 beds 2 baths1,844 sq. ft.
$325,000Active3 beds 2 baths1,844 sq. ft.6545 Longhorn Herd Lane, Fort Worth, TX 76123
MLS# 21135732Listed by: MERSAL REALTY - Open Sat, 12 to 2pmNew
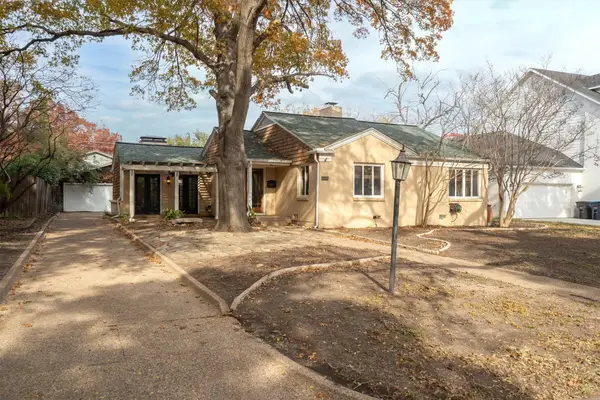 $525,000Active3 beds 2 baths2,134 sq. ft.
$525,000Active3 beds 2 baths2,134 sq. ft.6308 Kenwick Avenue, Fort Worth, TX 76116
MLS# 21098649Listed by: KELLER WILLIAMS REALTY-FM - New
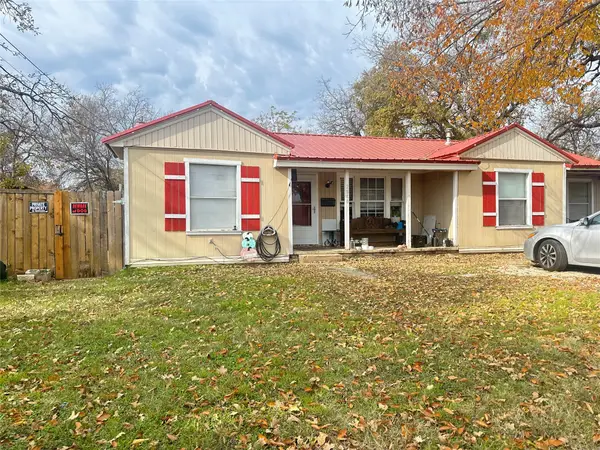 $175,000Active5 beds 3 baths1,304 sq. ft.
$175,000Active5 beds 3 baths1,304 sq. ft.2940 Hunter Street, Fort Worth, TX 76112
MLS# 21135727Listed by: COLDWELL BANKER REALTY - New
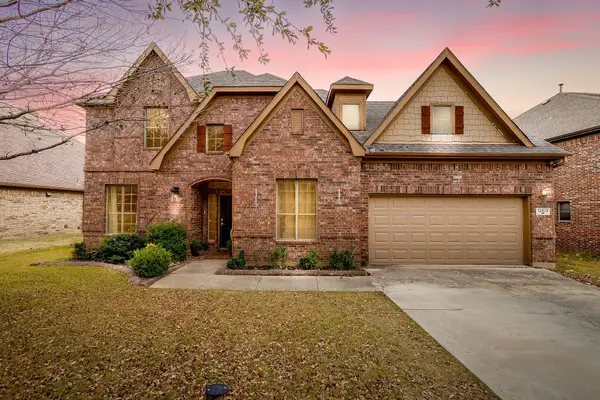 $560,000Active4 beds 4 baths3,081 sq. ft.
$560,000Active4 beds 4 baths3,081 sq. ft.12813 Travers Trail, Fort Worth, TX 76244
MLS# 21134631Listed by: REAL BROKER, LLC - New
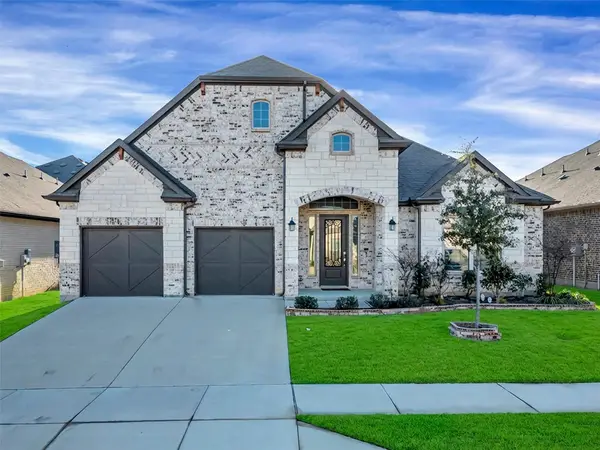 $434,900Active3 beds 2 baths2,589 sq. ft.
$434,900Active3 beds 2 baths2,589 sq. ft.8917 Saddle Free Trail, Fort Worth, TX 76123
MLS# 21132868Listed by: BERKSHIRE HATHAWAYHS PENFED TX - New
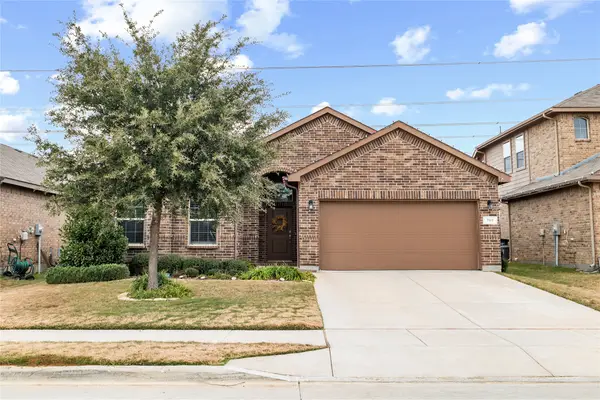 $315,000Active4 beds 2 baths1,838 sq. ft.
$315,000Active4 beds 2 baths1,838 sq. ft.761 Key Deer Drive, Fort Worth, TX 76028
MLS# 21134953Listed by: PREMIER REALTY GROUP, LLC - New
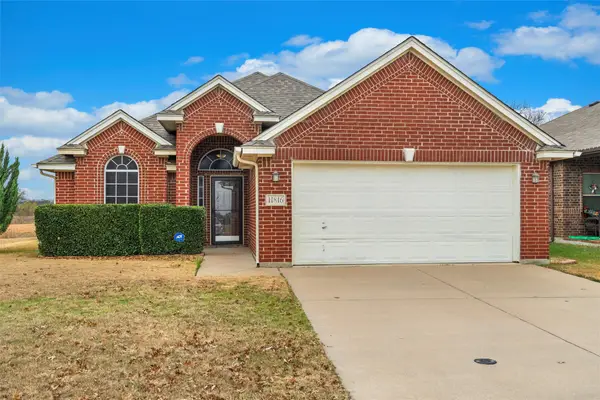 $330,000Active3 beds 2 baths1,911 sq. ft.
$330,000Active3 beds 2 baths1,911 sq. ft.11816 Anna Grace Drive, Fort Worth, TX 76028
MLS# 21133745Listed by: KELLER WILLIAMS LONESTAR DFW - New
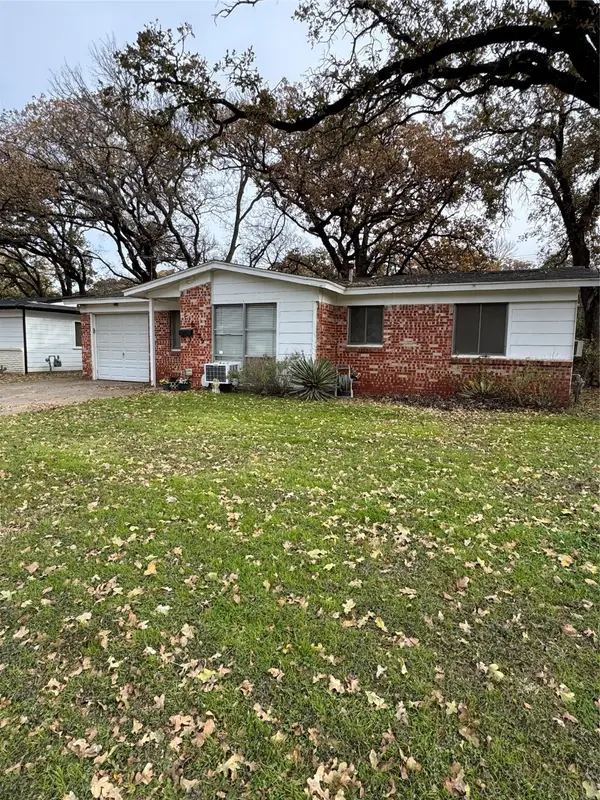 $157,000Active3 beds 1 baths900 sq. ft.
$157,000Active3 beds 1 baths900 sq. ft.6525 Truman Drive, Fort Worth, TX 76112
MLS# 21134044Listed by: FATHOM REALTY - Open Sat, 12:30 to 3:30pmNew
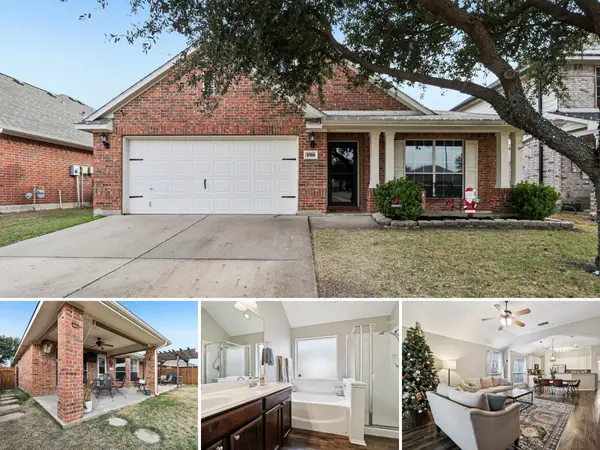 $370,000Active3 beds 2 baths2,082 sq. ft.
$370,000Active3 beds 2 baths2,082 sq. ft.8900 Weller Lane, Fort Worth, TX 76244
MLS# 21135272Listed by: REAL BROKER, LLC - New
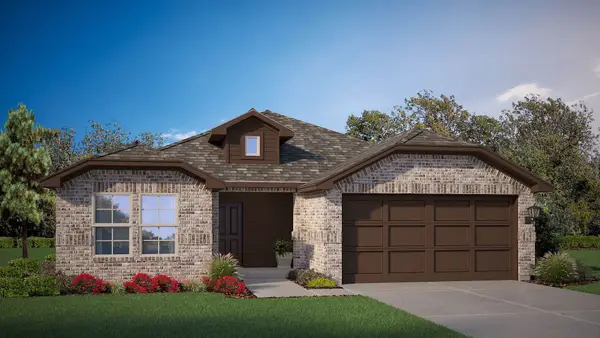 $331,990Active3 beds 2 baths1,622 sq. ft.
$331,990Active3 beds 2 baths1,622 sq. ft.2229 White Buffalo Way, Fort Worth, TX 76036
MLS# 21135603Listed by: CENTURY 21 MIKE BOWMAN, INC.
