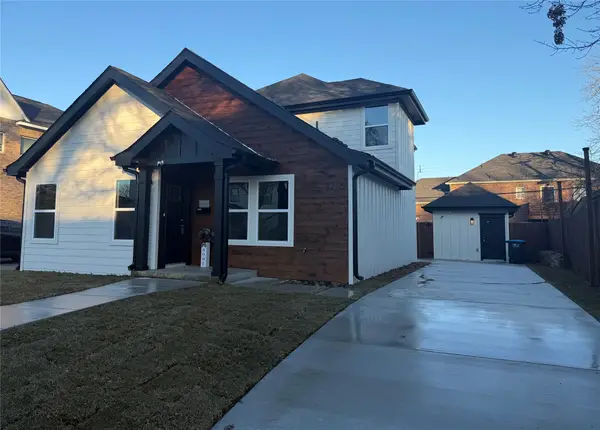520 Ridgewater Trail, Fort Worth, TX 76131
Local realty services provided by:Better Homes and Gardens Real Estate Rhodes Realty
Listed by: georgia garrett817-291-7583
Office: kind realty
MLS#:21004545
Source:GDAR
Price summary
- Price:$449,000
- Price per sq. ft.:$143.5
- Monthly HOA dues:$40.5
About this home
Welcome to 520 Ridgewater Trail—an exceptional, barely-lived-in home that’s just 2 years old and filled with style, space, and smart design.This gorgeous 2-story home with 4 BR, 3.5 BA, and 3-Car Garage is located in a peaceful, well-maintained Fort Worth Watersbend neighborhood and offers the perfect blend of comfort and function plan. This home is equipped with beautiful Wood-look Tile flooring throughout common areas, and a Deluxe Kitchen with Built-In Appliances &Quartz Counters. The Open-Concept living space is designed to fill with natural light thanks to the Raised Ceiling, 2-story windows at the Breakfast Nook, Arched Cutouts, and Window-Lined Walls. Formal Dining Room off entry, The private primary suite is located downstairs and offers a luxurious retreat with dual vanities, a soaking tub, separate walk-in shower, and a large walk-in closet. Upstairs, you’ll find a versatile game room, a flexible bonus space perfect for a study or playroom, and three additional bedrooms. One of the upstairs bedrooms includes a private ensuite bath and walk-in closet—ideal for guests or multi-generational living—while another opens to a charming private balcony, creating a unique and inviting space. Additional features include an extended covered back patio, a spacious 3-car garage, smart-home capabilities, walk-in closets throughout, upgraded flooring, and fresh, modern finishes. This home is move-in ready and offers the feel of new construction without the wait. Convenient to shopping, dining, and major highways—this one checks all the boxes! Bank approval required.
Contact an agent
Home facts
- Year built:2022
- Listing ID #:21004545
- Added:167 day(s) ago
- Updated:January 02, 2026 at 12:35 PM
Rooms and interior
- Bedrooms:4
- Total bathrooms:4
- Full bathrooms:3
- Half bathrooms:1
- Living area:3,129 sq. ft.
Heating and cooling
- Cooling:Ceiling Fans, Central Air, Electric, Zoned
- Heating:Central, Electric, Fireplaces, Zoned
Structure and exterior
- Roof:Composition
- Year built:2022
- Building area:3,129 sq. ft.
- Lot area:0.17 Acres
Schools
- High school:Eaton
- Middle school:Leo Adams
- Elementary school:Sonny And Allegra Nance
Finances and disclosures
- Price:$449,000
- Price per sq. ft.:$143.5
- Tax amount:$10,181
New listings near 520 Ridgewater Trail
- Open Sat, 1 to 3pmNew
 $1,050,000Active4 beds 5 baths3,594 sq. ft.
$1,050,000Active4 beds 5 baths3,594 sq. ft.2217 Winding Creek Circle, Fort Worth, TX 76008
MLS# 21139120Listed by: EXP REALTY - New
 $340,000Active4 beds 3 baths1,730 sq. ft.
$340,000Active4 beds 3 baths1,730 sq. ft.3210 Hampton Drive, Fort Worth, TX 76118
MLS# 21140985Listed by: KELLER WILLIAMS REALTY - New
 $240,000Active4 beds 1 baths1,218 sq. ft.
$240,000Active4 beds 1 baths1,218 sq. ft.7021 Newberry Court E, Fort Worth, TX 76120
MLS# 21142423Listed by: ELITE REAL ESTATE TEXAS - New
 $449,900Active4 beds 3 baths2,436 sq. ft.
$449,900Active4 beds 3 baths2,436 sq. ft.9140 Westwood Shores Drive, Fort Worth, TX 76179
MLS# 21138870Listed by: GRIFFITH REALTY GROUP - New
 $765,000Active5 beds 6 baths2,347 sq. ft.
$765,000Active5 beds 6 baths2,347 sq. ft.3205 Waits Avenue, Fort Worth, TX 76109
MLS# 21141988Listed by: BLACK TIE REAL ESTATE - New
 Listed by BHGRE$79,000Active1 beds 1 baths708 sq. ft.
Listed by BHGRE$79,000Active1 beds 1 baths708 sq. ft.5634 Boca Raton Boulevard #108, Fort Worth, TX 76112
MLS# 21139261Listed by: BETTER HOMES & GARDENS, WINANS - New
 $447,700Active2 beds 2 baths1,643 sq. ft.
$447,700Active2 beds 2 baths1,643 sq. ft.3211 Rosemeade Drive #1313, Fort Worth, TX 76116
MLS# 21141989Listed by: BHHS PREMIER PROPERTIES - New
 $195,000Active2 beds 3 baths1,056 sq. ft.
$195,000Active2 beds 3 baths1,056 sq. ft.9999 Boat Club Road #103, Fort Worth, TX 76179
MLS# 21131965Listed by: REAL BROKER, LLC - New
 $365,000Active3 beds 2 baths2,094 sq. ft.
$365,000Active3 beds 2 baths2,094 sq. ft.729 Red Elm Lane, Fort Worth, TX 76131
MLS# 21141503Listed by: POINT REALTY - Open Sun, 1 to 3pmNew
 $290,000Active3 beds 1 baths1,459 sq. ft.
$290,000Active3 beds 1 baths1,459 sq. ft.2325 Halbert Street, Fort Worth, TX 76112
MLS# 21133468Listed by: BRIGGS FREEMAN SOTHEBY'S INT'L
