520 Sheer Bliss Lane, Fort Worth, TX 76114
Local realty services provided by:Better Homes and Gardens Real Estate Lindsey Realty
Listed by: lori fowler817-825-8293
Office: charitable realty
MLS#:21142181
Source:GDAR
Price summary
- Price:$535,000
- Price per sq. ft.:$233.83
- Monthly HOA dues:$125
About this home
Upgrades Galore in this 2 Story Townhome in the Desirable Gated River Heights Community! Enjoy direct access to the Trinity Trails only minutes from Downtown! Each bed has its own private bath. The custom wood door with iron treatment welcomes you into this Village Home with wood-like tile throughout. Downstairs, find all entertainment space, including a grand kitchen with 3 inch leathered granite countertops, a gas stove, built in microwave, stainless whirlpool appliances, walk in pantry and a shuttered window wall looking onto the mature landscape. The spacious living room has a built-in bookshelf, gas start exposed brick fireplace, and additional flex space perfect for a sitting area. The beautiful French Doors lead to the 17x12 open patio with built in tv case and hot tub pad. The half bath down with pedastal sink is perfect for guest access. Don't miss the study nook and mud room with built in bookcase, granite countertop & custom hardware. Upstairs find all beds, the utility room and an additional 18x7 loft space that could serve as a second office, playroom or quiet retreat. The primary ensuite has custom window treatments, a cedar closet, walk in shower w bench & a leathered dual sink vanity with custom tile. The secondary beds are large with spacious closets and each have their own ensuite bath, one with a shower tub combo and one with a walk-in shower. Walk to the River District Peninsula shops, enjoy the private community pavilion & park, run or bike along the trails and attend neighborhood events!
Contact an agent
Home facts
- Year built:2017
- Listing ID #:21142181
- Added:192 day(s) ago
- Updated:January 10, 2026 at 01:10 PM
Rooms and interior
- Bedrooms:3
- Total bathrooms:4
- Full bathrooms:3
- Half bathrooms:1
- Living area:2,288 sq. ft.
Heating and cooling
- Cooling:Ceiling Fans, Central Air, Electric
- Heating:Central, Natural Gas
Structure and exterior
- Roof:Composition
- Year built:2017
- Building area:2,288 sq. ft.
- Lot area:0.07 Acres
Schools
- High school:Castleberr
- Middle school:Marsh
- Elementary school:Cato
Finances and disclosures
- Price:$535,000
- Price per sq. ft.:$233.83
- Tax amount:$12,327
New listings near 520 Sheer Bliss Lane
- New
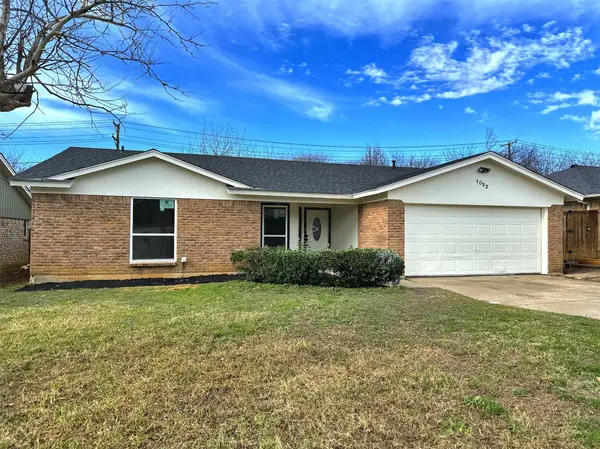 $285,000Active3 beds 2 baths1,438 sq. ft.
$285,000Active3 beds 2 baths1,438 sq. ft.1052 Fox River Lane, Fort Worth, TX 76120
MLS# 21148985Listed by: RE/MAX TRINITY - New
 $320,000Active3 beds 2 baths1,836 sq. ft.
$320,000Active3 beds 2 baths1,836 sq. ft.2428 Wakecrest Drive, Fort Worth, TX 76108
MLS# 21150394Listed by: KELLER WILLIAMS LONESTAR DFW - New
 $484,000Active5 beds 4 baths3,111 sq. ft.
$484,000Active5 beds 4 baths3,111 sq. ft.10113 Vintage Drive, Fort Worth, TX 76244
MLS# 21150351Listed by: OPENDOOR BROKERAGE, LLC - New
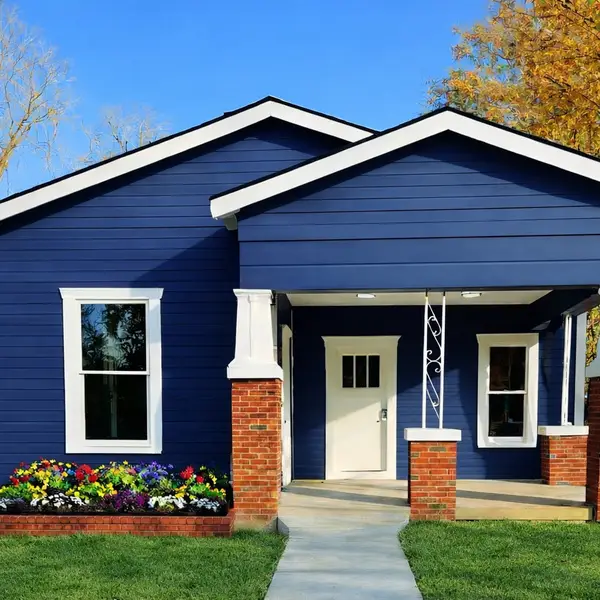 $635,000Active4 beds 3 baths1,972 sq. ft.
$635,000Active4 beds 3 baths1,972 sq. ft.1615 Fairmount Avenue, Fort Worth, TX 76104
MLS# 21149130Listed by: ULTIMA REAL ESTATE SERVICES - New
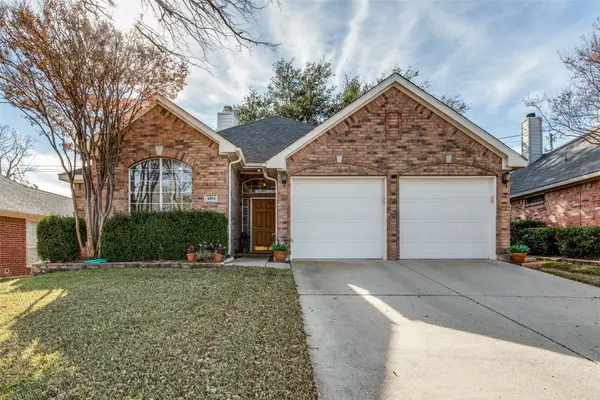 $315,000Active3 beds 2 baths1,512 sq. ft.
$315,000Active3 beds 2 baths1,512 sq. ft.4804 Davy Crockett Trail, Fort Worth, TX 76137
MLS# 21149169Listed by: KELLER WILLIAMS FRISCO STARS - New
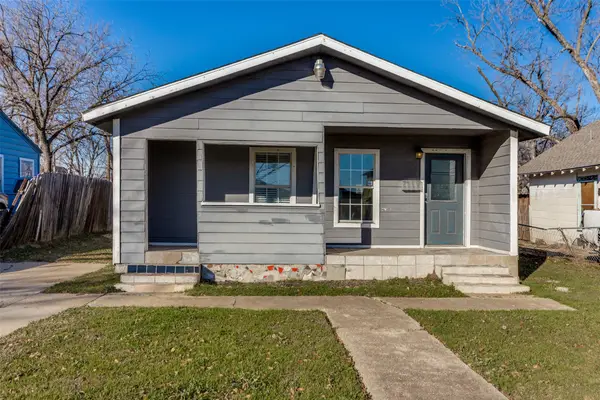 $170,000Active2 beds 2 baths1,008 sq. ft.
$170,000Active2 beds 2 baths1,008 sq. ft.1415 E Terrell Avenue, Fort Worth, TX 76104
MLS# 21150106Listed by: KELLER WILLIAMS REALTY DPR - New
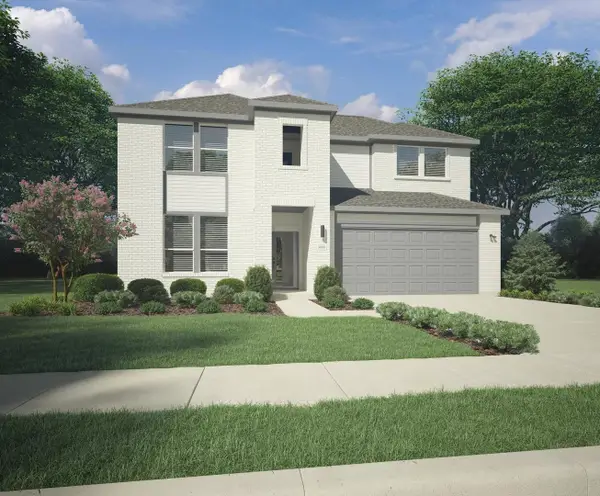 $419,990Active5 beds 4 baths2,937 sq. ft.
$419,990Active5 beds 4 baths2,937 sq. ft.1448 Barbacoa Drive, Haslet, TX 76052
MLS# 21150338Listed by: HOMESUSA.COM - New
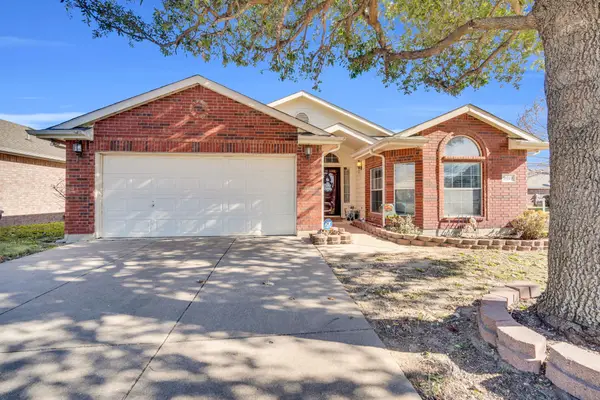 $274,999Active3 beds 2 baths1,623 sq. ft.
$274,999Active3 beds 2 baths1,623 sq. ft.9229 Nightingale Drive, Fort Worth, TX 76123
MLS# 21150112Listed by: LPT REALTY, LLC. - New
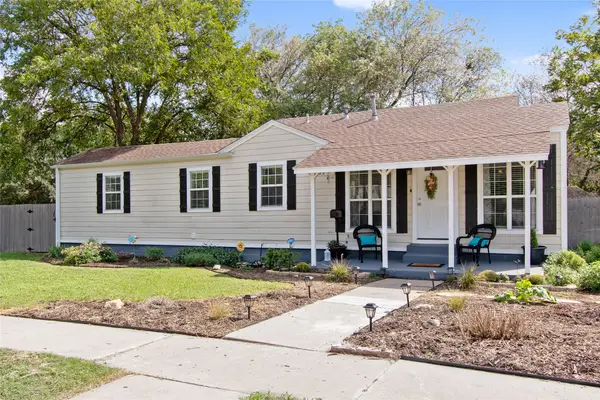 $299,000Active3 beds 1 baths1,108 sq. ft.
$299,000Active3 beds 1 baths1,108 sq. ft.3909 Locke Avenue, Fort Worth, TX 76107
MLS# 21150265Listed by: FATHOM REALTY, LLC - New
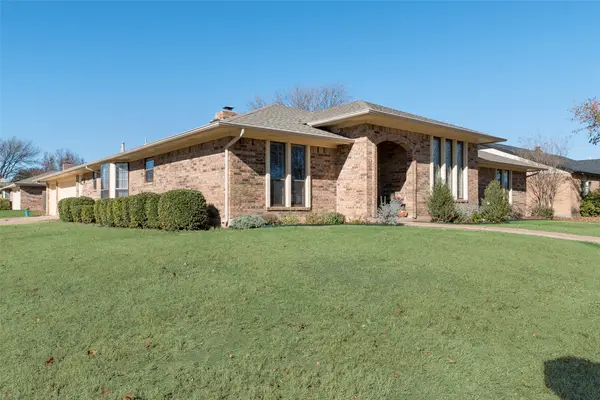 $339,900Active4 beds 3 baths2,193 sq. ft.
$339,900Active4 beds 3 baths2,193 sq. ft.4336 Longmeadow Way, Fort Worth, TX 76133
MLS# 21148911Listed by: ABLE REALTY
