5204 Agave Way, Fort Worth, TX 76126
Local realty services provided by:Better Homes and Gardens Real Estate Senter, REALTORS(R)
Upcoming open houses
- Sat, Oct 0401:00 pm - 03:00 pm
Listed by:todd bingham817-706-8183
Office:willow real estate, llc.
MLS#:20947516
Source:GDAR
Price summary
- Price:$384,900
- Price per sq. ft.:$170.76
- Monthly HOA dues:$40.5
About this home
Welcome to this inviting home in the popular Skyline Ranch community. Thoughtful updates include a newer roof and HVAC system, giving peace of mind for years to come.
The kitchen offers plenty of space for everyday cooking and entertaining, with granite countertops, stainless steel appliances, a center island with breakfast bar, and a sunny breakfast nook overlooking the backyard and covered patio.
The open living area is warm and comfortable, featuring wood floors and a brick-accented fireplace that makes a perfect gathering spot.
With a split-bedroom layout, arched doorways, and built-ins, the home balances charm with everyday functionality. The primary suite provides a spacious walk-in closet and a private bath complete with soaking tub, tiled shower, and dual vanities.
Enjoy a home that combines comfort, convenience, and style in one of the area’s most welcoming neighborhoods. Schedule your showing today, or explore the full walkthrough video on YouTube anytime.
Contact an agent
Home facts
- Year built:2011
- Listing ID #:20947516
- Added:129 day(s) ago
- Updated:October 02, 2025 at 11:37 AM
Rooms and interior
- Bedrooms:3
- Total bathrooms:2
- Full bathrooms:2
- Living area:2,254 sq. ft.
Heating and cooling
- Cooling:Ceiling Fans
Structure and exterior
- Roof:Composition
- Year built:2011
- Building area:2,254 sq. ft.
- Lot area:0.13 Acres
Schools
- High school:Benbrook
- Middle school:Benbrook
- Elementary school:Westpark
Finances and disclosures
- Price:$384,900
- Price per sq. ft.:$170.76
New listings near 5204 Agave Way
- New
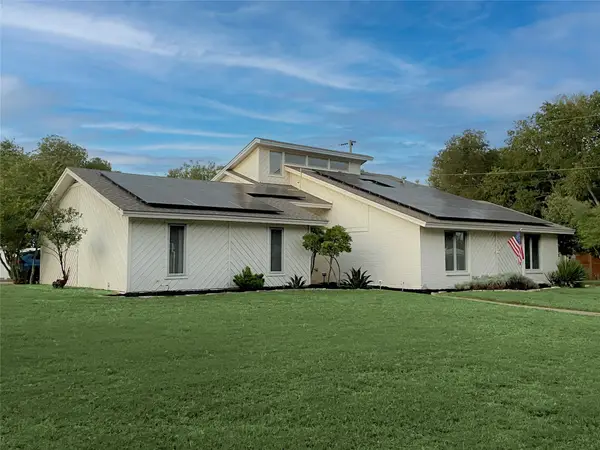 $494,900Active3 beds 3 baths2,246 sq. ft.
$494,900Active3 beds 3 baths2,246 sq. ft.5450 Starlight Drive N, Fort Worth, TX 76126
MLS# 21059274Listed by: JPAR - PLANO - New
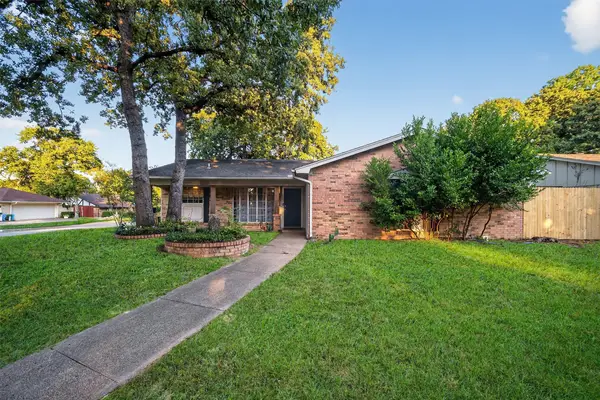 $290,000Active3 beds 2 baths1,650 sq. ft.
$290,000Active3 beds 2 baths1,650 sq. ft.2501 Warren Lane, Fort Worth, TX 76112
MLS# 21064573Listed by: RENDON REALTY, LLC - New
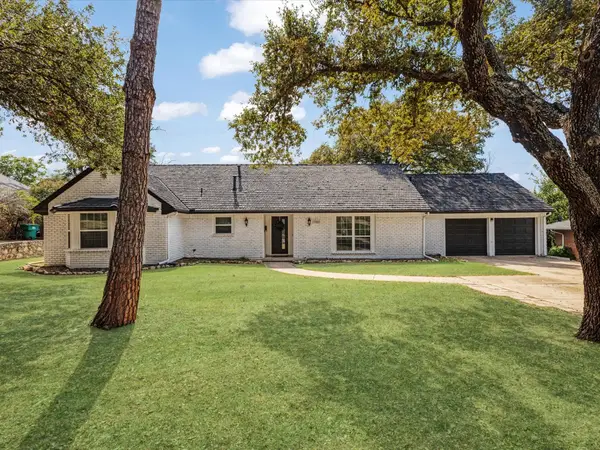 $374,500Active5 beds 2 baths2,256 sq. ft.
$374,500Active5 beds 2 baths2,256 sq. ft.3805 Kimberly Lane, Fort Worth, TX 76133
MLS# 21075310Listed by: RENDON REALTY, LLC - New
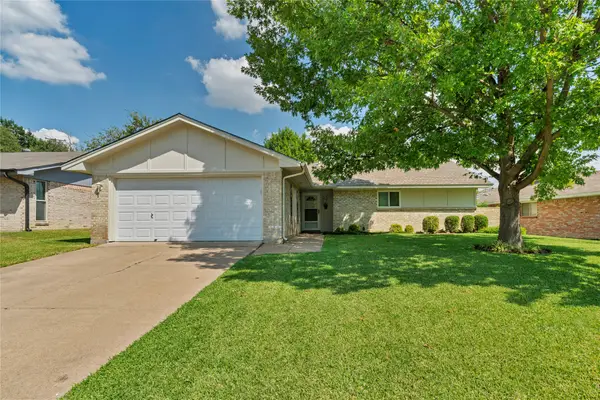 $260,000Active3 beds 2 baths1,482 sq. ft.
$260,000Active3 beds 2 baths1,482 sq. ft.3001 Elsinor Drive, Fort Worth, TX 76116
MLS# 21069462Listed by: RJ WILLIAMS & COMPANY RE - New
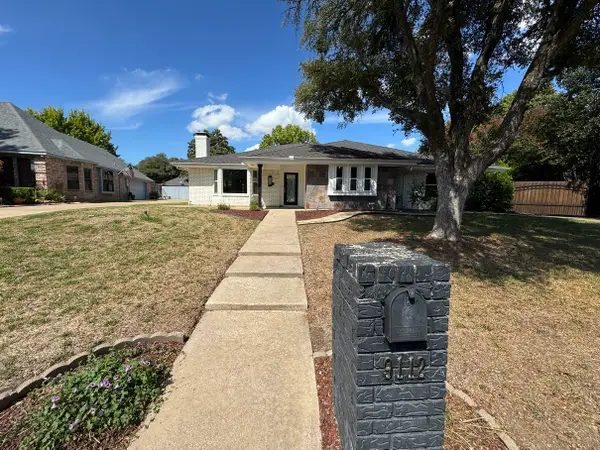 $382,000Active3 beds 3 baths2,788 sq. ft.
$382,000Active3 beds 3 baths2,788 sq. ft.9112 Westwood Shores Drive, Fort Worth, TX 76179
MLS# 21075514Listed by: SUSY SALDIVAR REAL ESTATE - New
 $270,000Active3 beds 2 baths1,820 sq. ft.
$270,000Active3 beds 2 baths1,820 sq. ft.4825 Barberry Drive, Fort Worth, TX 76133
MLS# 21075710Listed by: LPT REALTY - New
 $525,000Active4 beds 2 baths2,016 sq. ft.
$525,000Active4 beds 2 baths2,016 sq. ft.4416 Stonedale Road, Fort Worth, TX 76116
MLS# 21050643Listed by: COLDWELL BANKER REALTY - New
 $450,000Active2 beds 2 baths1,605 sq. ft.
$450,000Active2 beds 2 baths1,605 sq. ft.3465 Wellington Road, Fort Worth, TX 76116
MLS# 21073844Listed by: HELEN PAINTER GROUP, REALTORS - New
 $434,995Active4 beds 4 baths2,781 sq. ft.
$434,995Active4 beds 4 baths2,781 sq. ft.10861 Black Onyx Drive, Fort Worth, TX 76036
MLS# 21075454Listed by: CENTURY 21 MIKE BOWMAN, INC. - New
 $275,000Active3 beds 2 baths1,355 sq. ft.
$275,000Active3 beds 2 baths1,355 sq. ft.4213 Iris Avenue, Fort Worth, TX 76137
MLS# 21067685Listed by: LPT REALTY, LLC
