5205 Agave Way, Fort Worth, TX 76126
Local realty services provided by:Better Homes and Gardens Real Estate The Bell Group
Listed by:lori hinderliter
Office:coldwell banker apex, realtors
MLS#:21041205
Source:GDAR
Price summary
- Price:$395,000
- Price per sq. ft.:$183.89
- Monthly HOA dues:$20.5
About this home
This beautifully designed 3-bedroom, 2-bath home includes a versatile flex room that can serve as a home office, media room, or game room. It is situated in the highly desirable Skyline Ranch community. Combining timeless charm with modern updates, this home offers spaces that are perfect for work, play, and entertaining.
The heart of the home is the gourmet kitchen, which features granite countertops, stainless steel appliances, a tile backsplash, a center island with a breakfast bar, and a sunny dining nook that overlooks the backyard and covered patio—ideal for enjoying your morning coffee or unwinding in the evening.
The spacious great room showcases rich wood floors, detailed moldings, arched doorways, and a striking brick-accent fireplace, creating a warm and inviting atmosphere. Custom built-ins add both elegance and functionality, while the split-bedroom layout ensures privacy for all.
The primary suite serves as a true retreat, complete with a generous walk-in closet and a spa-inspired bath that features a soaking tub, an oversized shower, and dual vanities.
Step outside to enjoy a covered patio and a yard that is perfect for outdoor living. All of this is located in one of the area’s most sought-after neighborhoods, with easy access to schools, parks, and various amenities.
Contact an agent
Home facts
- Year built:2012
- Listing ID #:21041205
- Added:46 day(s) ago
- Updated:October 09, 2025 at 07:16 AM
Rooms and interior
- Bedrooms:3
- Total bathrooms:2
- Full bathrooms:2
- Living area:2,148 sq. ft.
Heating and cooling
- Cooling:Ceiling Fans, Central Air, Roof Turbines
- Heating:Central, Electric, Fireplaces
Structure and exterior
- Roof:Composition
- Year built:2012
- Building area:2,148 sq. ft.
- Lot area:0.15 Acres
Schools
- High school:Benbrook
- Middle school:Benbrook
- Elementary school:Westpark
Finances and disclosures
- Price:$395,000
- Price per sq. ft.:$183.89
- Tax amount:$8,508
New listings near 5205 Agave Way
- New
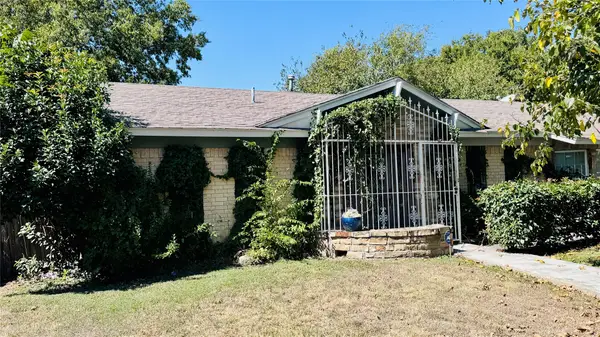 $158,000Active3 beds 2 baths1,925 sq. ft.
$158,000Active3 beds 2 baths1,925 sq. ft.3808 Raphael Street, Fort Worth, TX 76119
MLS# 21080342Listed by: ELITE REAL ESTATE TEXAS - New
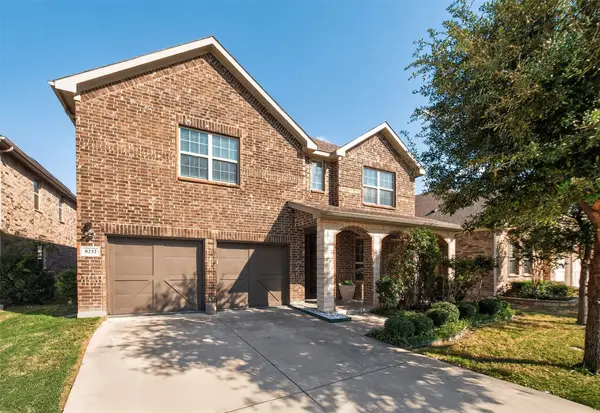 $425,000Active4 beds 3 baths3,110 sq. ft.
$425,000Active4 beds 3 baths3,110 sq. ft.8232 Pine Meadows Drive, Fort Worth, TX 76244
MLS# 21083354Listed by: KIMBERLY ADAMS REALTY - New
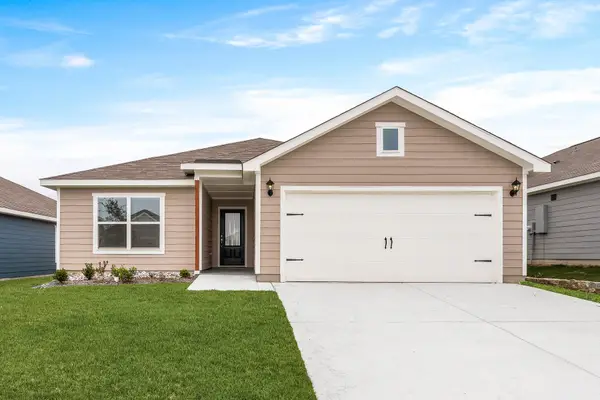 $317,900Active3 beds 2 baths1,175 sq. ft.
$317,900Active3 beds 2 baths1,175 sq. ft.10021 Pilot Place, Fort Worth, TX 76131
MLS# 21083934Listed by: LGI HOMES - New
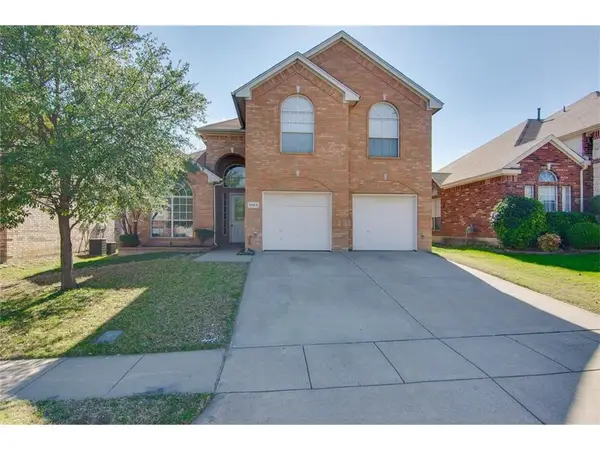 $325,000Active4 beds 3 baths2,519 sq. ft.
$325,000Active4 beds 3 baths2,519 sq. ft.5963 Portridge Drive, Fort Worth, TX 76135
MLS# 21083935Listed by: TRI BAR PROPERTIES - New
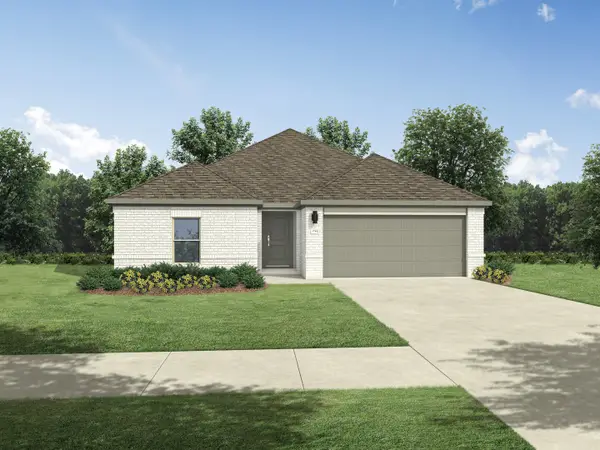 $324,990Active3 beds 2 baths1,965 sq. ft.
$324,990Active3 beds 2 baths1,965 sq. ft.9249 Wild Stampede Way, Crowley, TX 76036
MLS# 21083941Listed by: HOMESUSA.COM - New
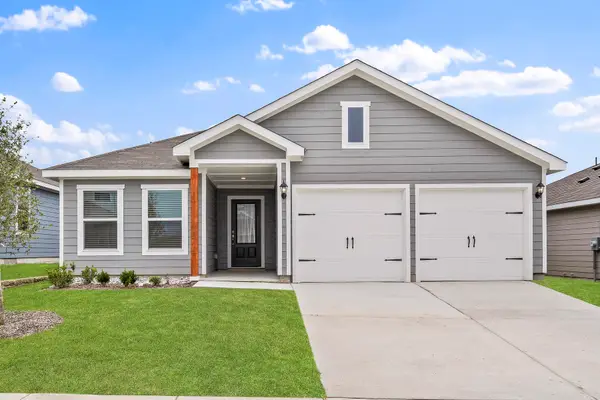 $329,900Active3 beds 2 baths1,316 sq. ft.
$329,900Active3 beds 2 baths1,316 sq. ft.10016 Pilot Place, Fort Worth, TX 76131
MLS# 21083942Listed by: LGI HOMES - New
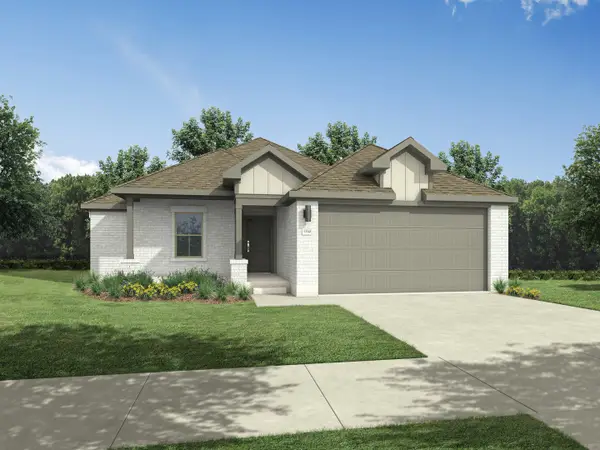 $324,990Active4 beds 2 baths1,791 sq. ft.
$324,990Active4 beds 2 baths1,791 sq. ft.9417 Wild Way, Crowley, TX 76036
MLS# 21083943Listed by: HOMESUSA.COM - New
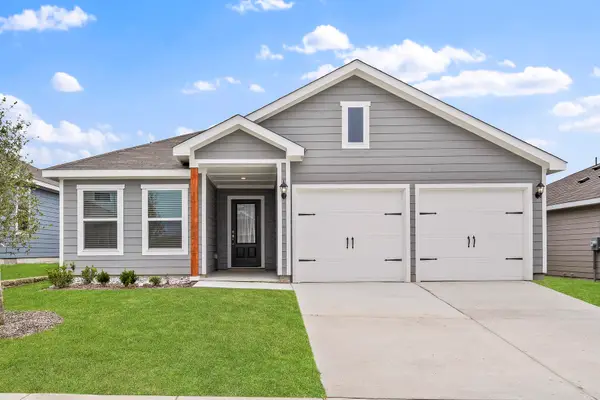 $329,900Active3 beds 2 baths1,316 sq. ft.
$329,900Active3 beds 2 baths1,316 sq. ft.10013 Pilot Place, Fort Worth, TX 76131
MLS# 21083949Listed by: LGI HOMES - New
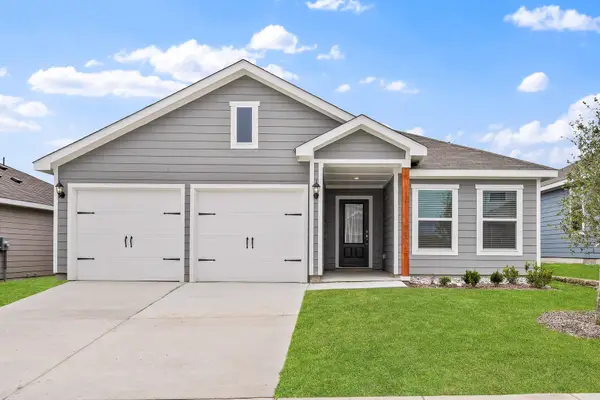 $330,900Active3 beds 2 baths1,316 sq. ft.
$330,900Active3 beds 2 baths1,316 sq. ft.1333 Wind Drift Way, Fort Worth, TX 76131
MLS# 21083953Listed by: LGI HOMES - New
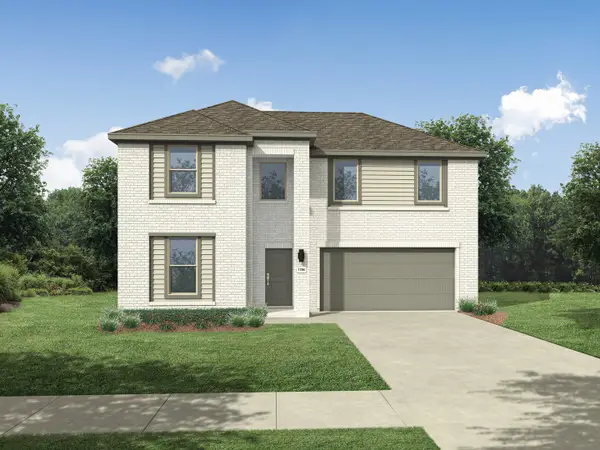 $391,990Active4 beds 3 baths2,749 sq. ft.
$391,990Active4 beds 3 baths2,749 sq. ft.9312 Wild Way, Crowley, TX 76036
MLS# 21083955Listed by: HOMESUSA.COM
