5212 Sugarcane Lane, Fort Worth, TX 76179
Local realty services provided by:Better Homes and Gardens Real Estate Lindsey Realty
Listed by: danita woodhurst817-266-3299
Office: real broker, llc.
MLS#:21113814
Source:GDAR
Price summary
- Price:$357,900
- Price per sq. ft.:$133.45
- Monthly HOA dues:$40
About this home
Spacious two story 4 bedroom, 3 bath home located in the desirable Twin Mills community of Fort Worth. This well designed split floor plan offers generous living spaces, abundant natural light, and flexibility for today's lifestyle. The kitchen boasts granite counters, gas range and oven, stainless steel appliances and large pantry, opens to the main living area, making it ideal for entertaining or everyday living. The primary suite provides a private retreat with an ensuite bath, and a separate shower, while secondary bedrooms offer ample space on the first floor for family, guests, or a home office. A bonus game room and bedroom upstairs perfect for guests. Enjoy a private backyard and covered patio with the convenience of nearby schools, shopping , dining and easy access to major highways. A great opportunity to own in a well established neighborhood suburban living. A community pool within walking distance, walking trails and park close by. Elementary school is a 2 minute walk.
Contact an agent
Home facts
- Year built:2018
- Listing ID #:21113814
- Added:269 day(s) ago
- Updated:February 16, 2026 at 03:48 AM
Rooms and interior
- Bedrooms:4
- Total bathrooms:3
- Full bathrooms:3
- Living area:2,682 sq. ft.
Heating and cooling
- Cooling:Ceiling Fans, Gas
- Heating:Natural Gas
Structure and exterior
- Year built:2018
- Building area:2,682 sq. ft.
- Lot area:0.12 Acres
Schools
- High school:Boswell
- Middle school:Wayside
- Elementary school:Lake Pointe
Finances and disclosures
- Price:$357,900
- Price per sq. ft.:$133.45
- Tax amount:$9,222
New listings near 5212 Sugarcane Lane
- New
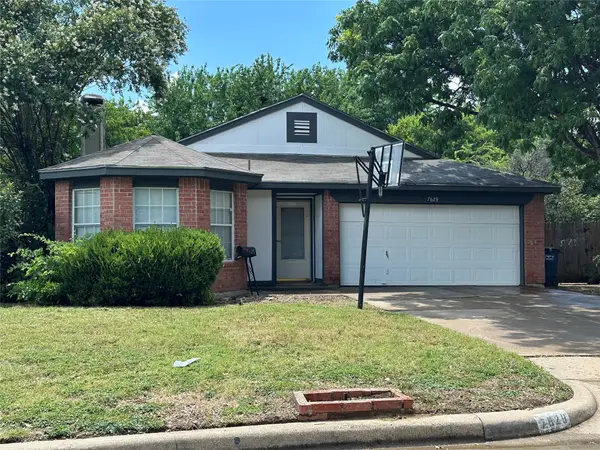 $259,900Active3 beds 2 baths1,471 sq. ft.
$259,900Active3 beds 2 baths1,471 sq. ft.7629 Misty Ridge Drive N, Fort Worth, TX 76137
MLS# 21169105Listed by: JPAR WEST METRO - New
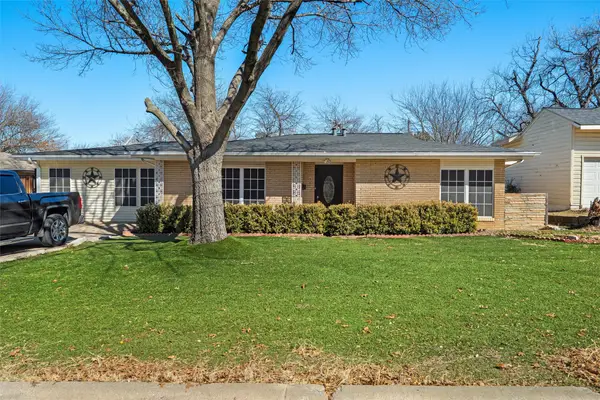 $280,000Active4 beds 2 baths2,051 sq. ft.
$280,000Active4 beds 2 baths2,051 sq. ft.3816 Cornish Avenue, Fort Worth, TX 76133
MLS# 21175628Listed by: EXP REALTY, LLC - New
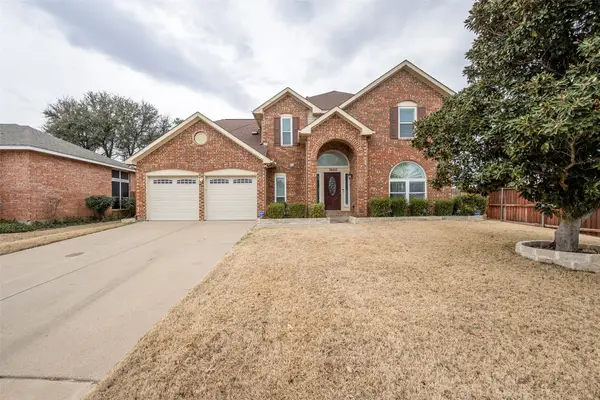 $449,000Active5 beds 4 baths3,244 sq. ft.
$449,000Active5 beds 4 baths3,244 sq. ft.7600 Greengage Drive, Fort Worth, TX 76133
MLS# 21177934Listed by: LEAGUE REAL ESTATE - New
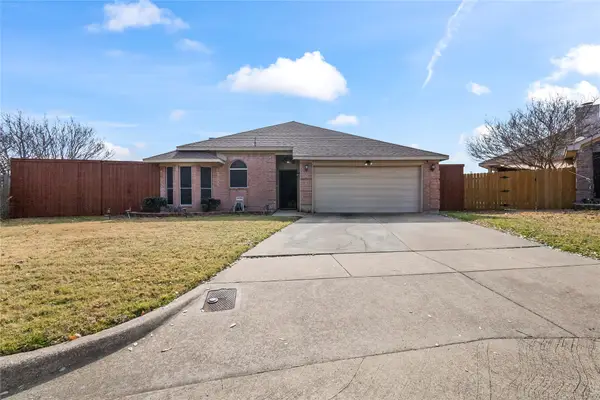 $280,000Active4 beds 2 baths1,772 sq. ft.
$280,000Active4 beds 2 baths1,772 sq. ft.8625 Cotton Creek Lane, Fort Worth, TX 76123
MLS# 21178132Listed by: ORCHARD BROKERAGE - New
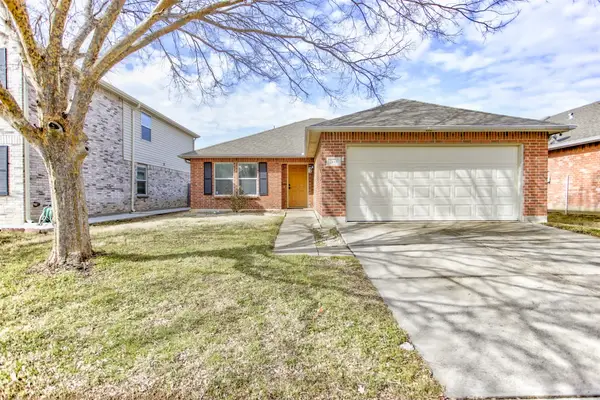 $295,000Active3 beds 2 baths1,374 sq. ft.
$295,000Active3 beds 2 baths1,374 sq. ft.7445 Sienna Ridge Lane, Fort Worth, TX 76131
MLS# 21178313Listed by: DALE ERWIN & ASSOCIATES - New
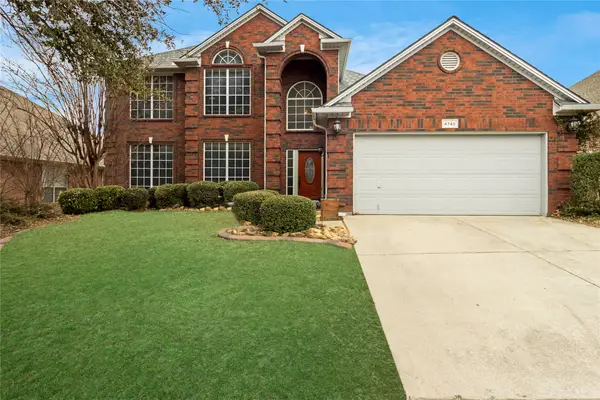 $449,500Active4 beds 3 baths2,925 sq. ft.
$449,500Active4 beds 3 baths2,925 sq. ft.4745 Eagle Trace Drive, Fort Worth, TX 76244
MLS# 21180898Listed by: WHITE ROCK REALTY - New
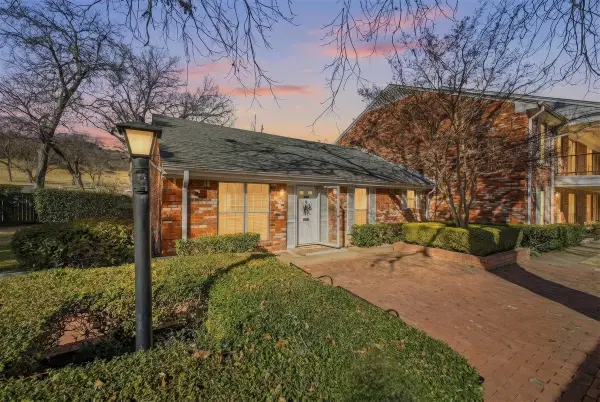 $240,000Active2 beds 2 baths1,333 sq. ft.
$240,000Active2 beds 2 baths1,333 sq. ft.907 Roaring Springs Road, Fort Worth, TX 76114
MLS# 21173398Listed by: HOMESMART - New
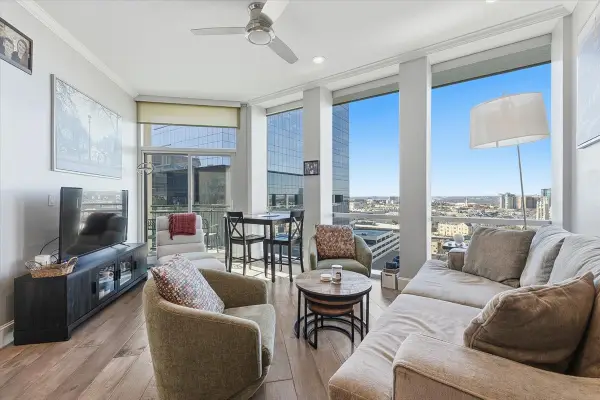 $359,000Active1 beds 1 baths972 sq. ft.
$359,000Active1 beds 1 baths972 sq. ft.500 Throckmorton Street #1208, Fort Worth, TX 76102
MLS# 21176173Listed by: ROBERT RENFRO, BROKER - New
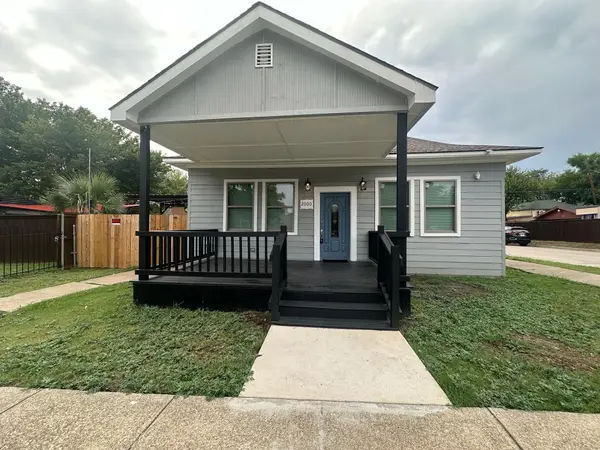 $319,500Active4 beds 3 baths1,666 sq. ft.
$319,500Active4 beds 3 baths1,666 sq. ft.2000 May Street, Fort Worth, TX 76110
MLS# 21180833Listed by: AUSDO - New
 $125,900Active2 beds 2 baths1,010 sq. ft.
$125,900Active2 beds 2 baths1,010 sq. ft.5522 Boca Raton Boulevard #404, Fort Worth, TX 76112
MLS# 21179593Listed by: REAL BROKER, LLC

