- BHGRE®
- Texas
- Fort Worth
- 5220 Royal Burgess Drive
5220 Royal Burgess Drive, Fort Worth, TX 76135
Local realty services provided by:Better Homes and Gardens Real Estate Edwards & Associates
Listed by: susan krus817-236-1515
Office: texas realty one
MLS#:21096955
Source:GDAR
Price summary
- Price:$279,900
- Price per sq. ft.:$191.45
- Monthly HOA dues:$31.25
About this home
Back on market due to buyer having health issue and couldn’t perform.
Absolutely beautiful renovation! There is nothing left to do but unpack boxes!
Here is what's new in 2025 - Kitchen cabinets - soft close doors and drawers, quartz counters, cabinet hardware, all lights and ceiling fans, flooring-wood look luxury vinyl plank - no carpet, removed popcorn ceilings- retextured and painted, painted all interior neutral tone, new interior doors and hardware, attic insulation, bathrooms-vanities and quartz counters, sinks, commodes, tiled showers, stainless appliances including refrigerator, dishwasher, range, microwave. Windows replaced 3 years ago. New roof was installed February 2025 -
Open floor plan with split bedrooms. Back yard has a 32 x 15 patio with awning and a 11 x 9 workshop with electric. Full sprinkler system
HOA amenities provide endless opportunities for recreation with 2 pools, sand volleyball court, basketball court, playground, bike and jogging paths and access to Marine Creek Lake. This home truly has it all, modern upgrades, energy efficiency, and a fantastic location!
Buyer will need to purchase a new survey if one is required
Contact an agent
Home facts
- Year built:2001
- Listing ID #:21096955
- Added:351 day(s) ago
- Updated:January 29, 2026 at 12:55 PM
Rooms and interior
- Bedrooms:3
- Total bathrooms:2
- Full bathrooms:2
- Living area:1,462 sq. ft.
Heating and cooling
- Cooling:Ceiling Fans, Central Air, Electric
- Heating:Central, Electric, Fireplaces
Structure and exterior
- Roof:Composition
- Year built:2001
- Building area:1,462 sq. ft.
- Lot area:0.13 Acres
Schools
- High school:Lake Worth
- Middle school:Collins
- Elementary school:Marinecree
Finances and disclosures
- Price:$279,900
- Price per sq. ft.:$191.45
- Tax amount:$5,866
New listings near 5220 Royal Burgess Drive
- New
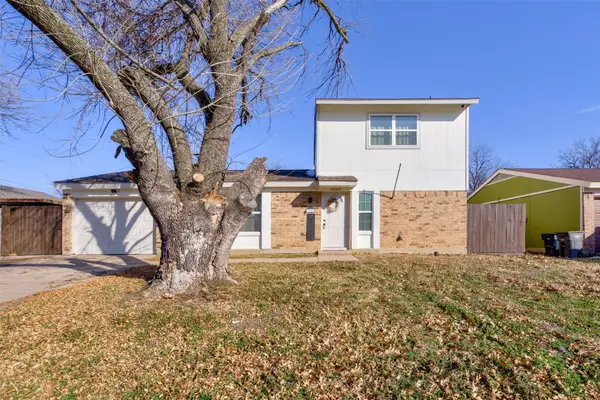 $245,000Active3 beds 2 baths1,296 sq. ft.
$245,000Active3 beds 2 baths1,296 sq. ft.7909 Natalie Drive, Fort Worth, TX 76134
MLS# 21165359Listed by: GGG REALTY LLC - New
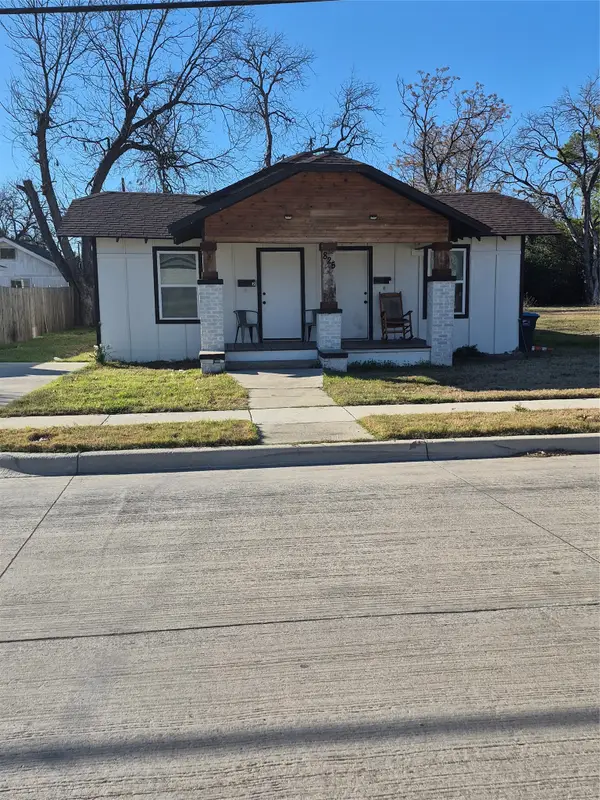 $320,000Active4 beds 2 baths1,631 sq. ft.
$320,000Active4 beds 2 baths1,631 sq. ft.825 Holden Street, Fort Worth, TX 76111
MLS# 21166542Listed by: LC TIMMS, BROKER - New
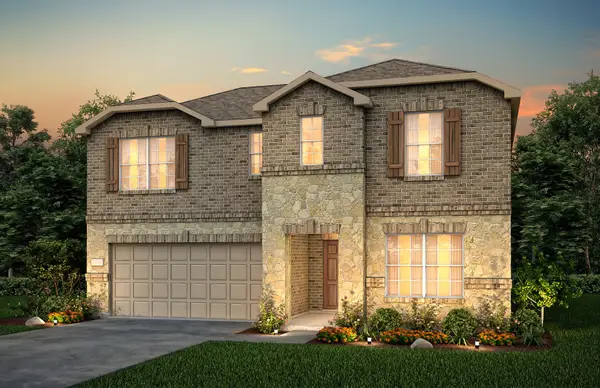 $389,440Active4 beds 3 baths2,518 sq. ft.
$389,440Active4 beds 3 baths2,518 sq. ft.16012 Isles Drive, Fort Worth, TX 76052
MLS# 21166782Listed by: WILLIAM ROBERDS - New
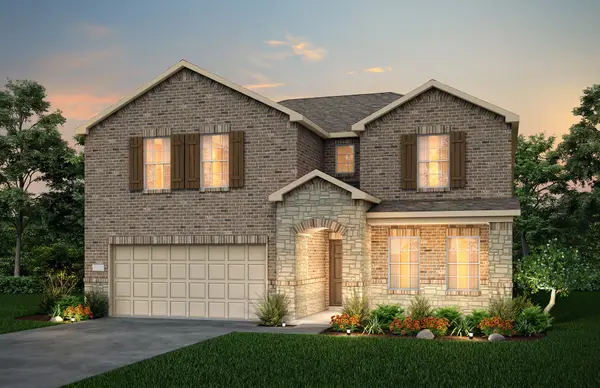 $406,690Active4 beds 3 baths2,762 sq. ft.
$406,690Active4 beds 3 baths2,762 sq. ft.15948 Dauntless Cove Drive, Fort Worth, TX 76052
MLS# 21166836Listed by: WILLIAM ROBERDS - New
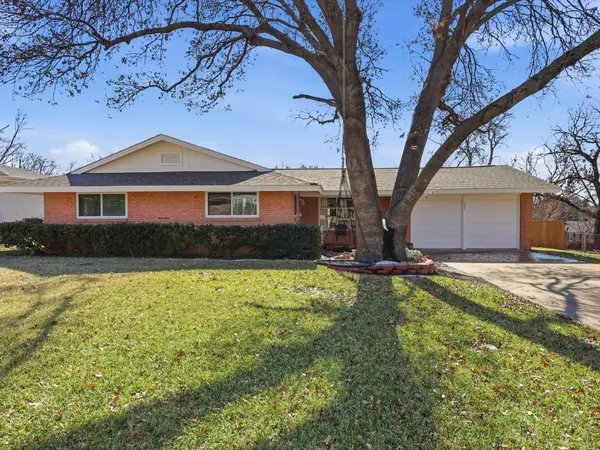 $325,000Active3 beds 2 baths2,061 sq. ft.
$325,000Active3 beds 2 baths2,061 sq. ft.3109 Covert Avenue, Fort Worth, TX 76133
MLS# 21162793Listed by: THE PROPERTY SHOP - New
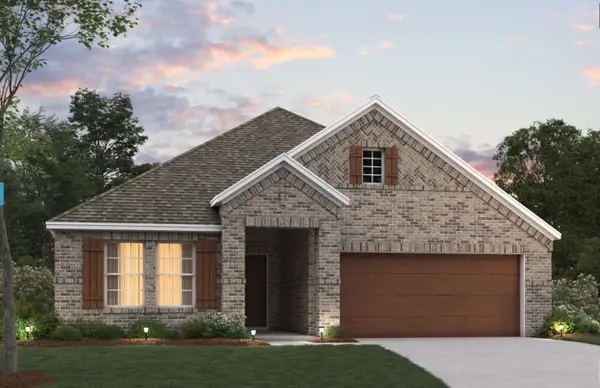 $454,149Active4 beds 3 baths2,214 sq. ft.
$454,149Active4 beds 3 baths2,214 sq. ft.1717 Opaca Drive, Fort Worth, TX 76131
MLS# 21164352Listed by: ESCAPE REALTY - New
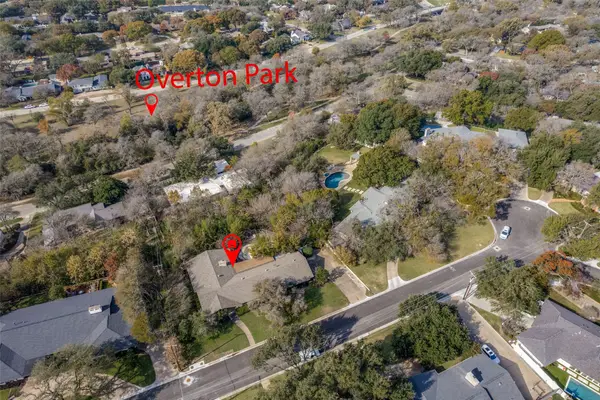 $1,200,000Active0.58 Acres
$1,200,000Active0.58 Acres3412 Autumn Drive, Fort Worth, TX 76109
MLS# 21166587Listed by: BURT LADNER REAL ESTATE LLC - New
 $374,900Active3 beds 2 baths2,062 sq. ft.
$374,900Active3 beds 2 baths2,062 sq. ft.1705 Watson Street, Fort Worth, TX 76103
MLS# 21166677Listed by: TDT REALTORS - New
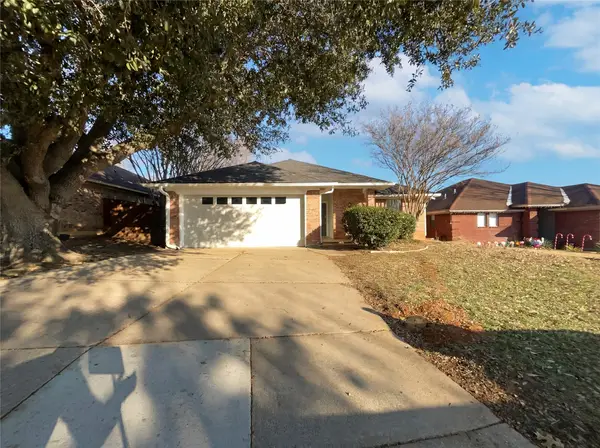 $265,000Active3 beds 2 baths1,338 sq. ft.
$265,000Active3 beds 2 baths1,338 sq. ft.709 Sandy Trail, Fort Worth, TX 76120
MLS# 21166733Listed by: OPENDOOR BROKERAGE, LLC - New
 $225,000Active3 beds 2 baths1,078 sq. ft.
$225,000Active3 beds 2 baths1,078 sq. ft.10204 Leatherwood Drive, Fort Worth, TX 76108
MLS# 21166371Listed by: LEGACY BUYER PARTNERS

