525 Bent Oak Drive, Fort Worth, TX 76131
Local realty services provided by:Better Homes and Gardens Real Estate Senter, REALTORS(R)
Listed by: carrie behm817-870-1600
Office: re/max trinity
MLS#:21120442
Source:GDAR
Price summary
- Price:$340,000
- Price per sq. ft.:$99.33
- Monthly HOA dues:$41.67
About this home
**Due to unforeseen circumstances, the Buyer's backed out** This home is priced to sell! This spacious Fort Worth home offers buyers the rare chance to build instant equity. With 3423 square feet, this property offers an open-concept layout featuring a large kitchen, eat-in dining area, and living space. The eat-in kitchen comfortably accommodates an 8–10 person table. Recent updates include new windows installed in 2024, luxury vinyl plank flooring and baseboards downstairs, and a roof replacement in 2021. The home also features solar panels that are transferrable to a qualified buyer, adding energy efficiency and long-term savings. Additional spaces include a formal dining or flex room, designated study, upstairs game room or flex space, media room, and four well-sized bedrooms upstairs. The primary suite is located downstairs. Outdoor amenities include a basketball hoop on a concrete slab and proximity to open green space, ideal for recreation and dog walks. The property is also part of a community HOA that provides access to two pools and a playground for residents. The home requires cosmetic updates including paint, carpet, and bathroom improvements. It is priced accordingly, offering buyers the opportunity to add value through updates. Sellers are relocating out of state and are motivated for a timely sale.
Contact an agent
Home facts
- Year built:2006
- Listing ID #:21120442
- Added:40 day(s) ago
- Updated:January 05, 2026 at 03:48 PM
Rooms and interior
- Bedrooms:5
- Total bathrooms:3
- Full bathrooms:2
- Half bathrooms:1
- Living area:3,423 sq. ft.
Heating and cooling
- Cooling:Central Air
- Heating:Central
Structure and exterior
- Roof:Composition
- Year built:2006
- Building area:3,423 sq. ft.
- Lot area:0.16 Acres
Schools
- High school:Eagle Mountain
- Middle school:Prairie Vista
- Elementary school:Comanche Springs
Finances and disclosures
- Price:$340,000
- Price per sq. ft.:$99.33
- Tax amount:$7,190
New listings near 525 Bent Oak Drive
- New
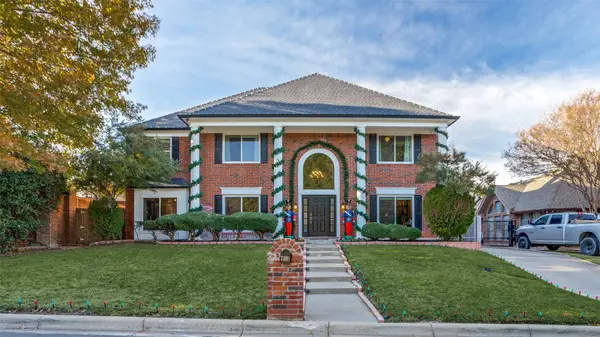 $599,000Active4 beds 3 baths3,811 sq. ft.
$599,000Active4 beds 3 baths3,811 sq. ft.7108 Aspen Wood Trail, Fort Worth, TX 76132
MLS# 21135620Listed by: BRIGGS FREEMAN SOTHEBY'S INT'L - Open Sat, 12 to 4pmNew
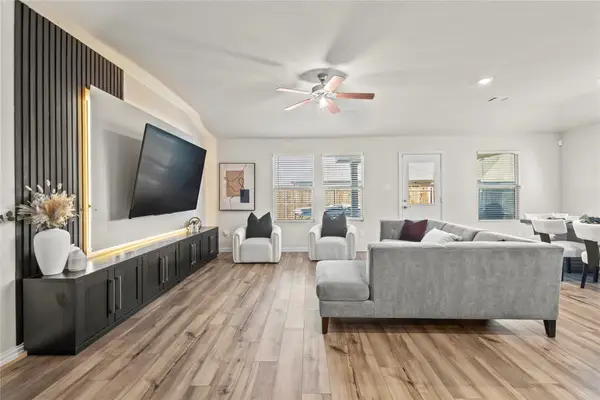 $425,000Active3 beds 3 baths2,059 sq. ft.
$425,000Active3 beds 3 baths2,059 sq. ft.10940 Golden Barrel Court, Fort Worth, TX 76108
MLS# 21135521Listed by: CHRISTIES LONE STAR - New
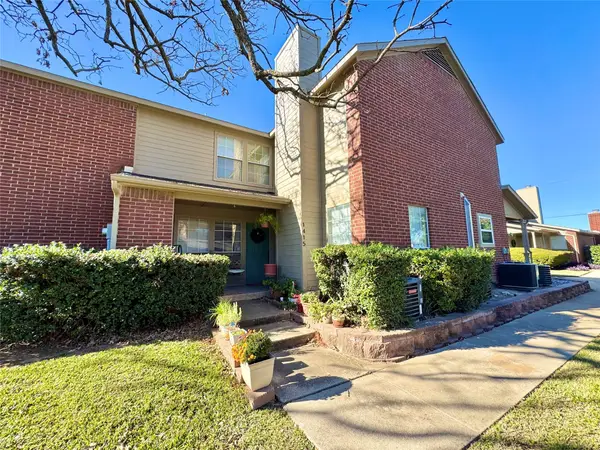 $159,990Active2 beds 2 baths912 sq. ft.
$159,990Active2 beds 2 baths912 sq. ft.1415 Meadowood Village Drive, Fort Worth, TX 76120
MLS# 21138365Listed by: FATHOM REALTY - New
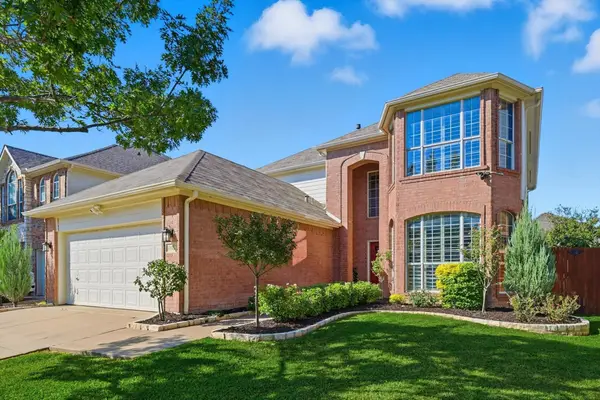 $409,900Active5 beds 4 baths2,530 sq. ft.
$409,900Active5 beds 4 baths2,530 sq. ft.10009 Jessica Street, Fort Worth, TX 76244
MLS# 21143532Listed by: KELLER WILLIAMS REALTY - New
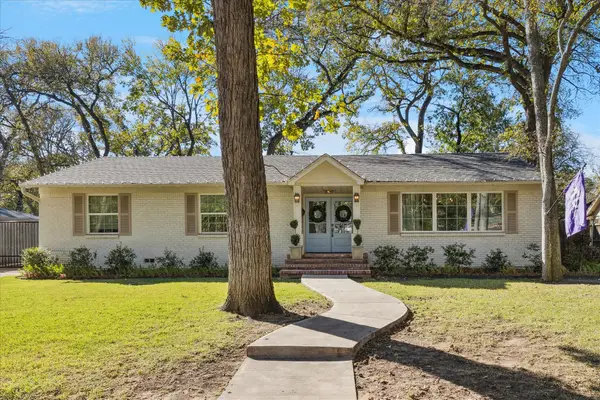 $1,150,000Active3 beds 3 baths2,593 sq. ft.
$1,150,000Active3 beds 3 baths2,593 sq. ft.3124 Tanglewood Trail, Fort Worth, TX 76109
MLS# 21139828Listed by: TESTA REALTY - New
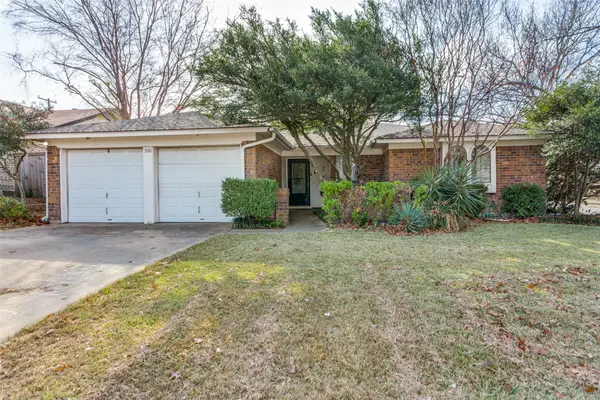 $257,600Active3 beds 2 baths1,600 sq. ft.
$257,600Active3 beds 2 baths1,600 sq. ft.3981 Windhaven Road, Fort Worth, TX 76133
MLS# 21143148Listed by: ALL CITY - New
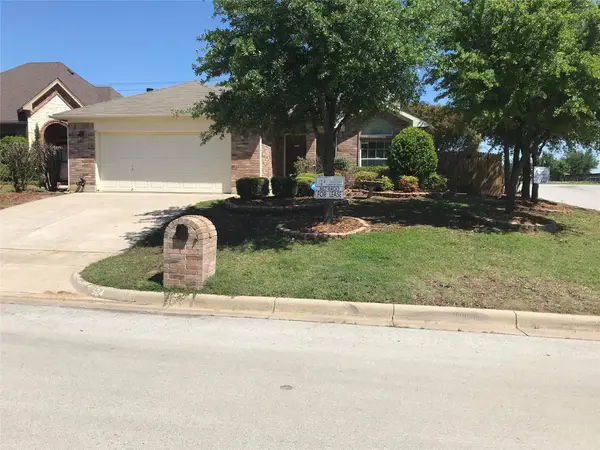 $319,000Active3 beds 2 baths1,853 sq. ft.
$319,000Active3 beds 2 baths1,853 sq. ft.524 Caravan Drive, Fort Worth, TX 76131
MLS# 21144023Listed by: POSEY PROPERTY MANAGEMENT,INC - New
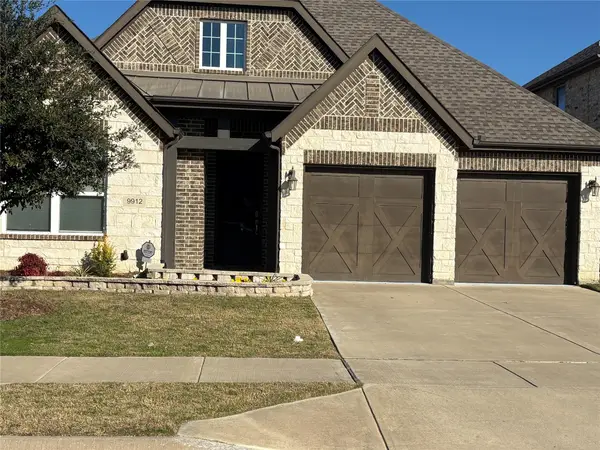 $430,000Active4 beds 3 baths2,243 sq. ft.
$430,000Active4 beds 3 baths2,243 sq. ft.9912 Haversham Drive, Fort Worth, TX 76131
MLS# 21143786Listed by: RE/MAX TRINITY - New
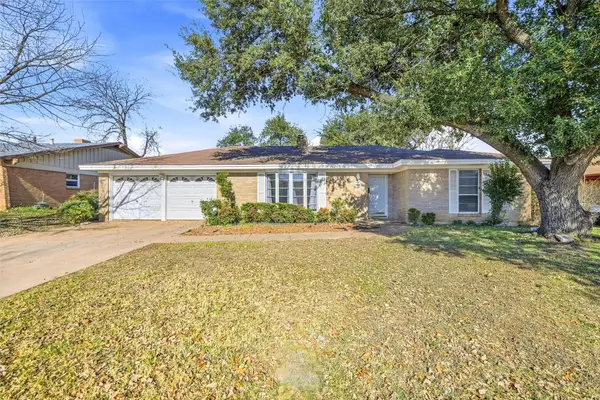 $259,999Active3 beds 2 baths1,822 sq. ft.
$259,999Active3 beds 2 baths1,822 sq. ft.1316 Pinehurst Drive, Fort Worth, TX 76134
MLS# 21141026Listed by: AMBITIONX REAL ESTATE - New
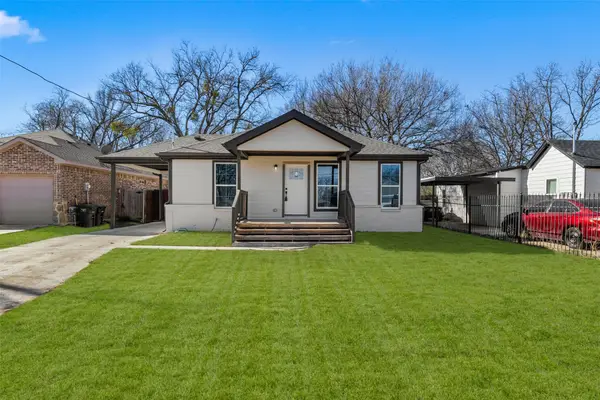 $260,000Active4 beds 2 baths1,614 sq. ft.
$260,000Active4 beds 2 baths1,614 sq. ft.2112 Rw Bivens Lane, Fort Worth, TX 76105
MLS# 21134700Listed by: ONEPLUS REALTY GROUP, LLC
