5251 Welden Court, Fort Worth, TX 76132
Local realty services provided by:Better Homes and Gardens Real Estate Lindsey Realty
Listed by: tracey amaya, tracy halliday817-870-1600
Office: re/max trinity
MLS#:21068567
Source:GDAR
Price summary
- Price:$294,000
- Price per sq. ft.:$245.41
- Monthly HOA dues:$465
About this home
Welcome to this charming single-story condo offering 2 spacious bedrooms, 2 full baths, and a desirable open floor plan. Built in 1998 and thoughtfully updated, this home features hardwood floors throughout the main living, dining, and kitchen areas, plus a cozy gas-log fireplace.
The kitchen is a standout with highly rated stainless steel appliances including a glass stove top, under-counter microwave, convection oven, warming drawer, and refrigerator. Enjoy abundant cabinetry with pull-outs, a large pantry, under-cabinet lighting, and a lit display cabinet.
The primary suite includes a generous walk-in closet with built-ins and a private ensuite bath. The second bedroom and full bath provide excellent flexibility for guests or a home office. Additional highlights include a large private patio, solar screens, and a 2-car garage with extra storage space.
Located in a well-maintained, active condo community with resort-style amenities: a sparkling pool, clubhouse, weight room, small library, and a charming gazebo overlooking west Fort Worth. The pristine grounds and strong sense of community make this a truly special place to call home.
Contact an agent
Home facts
- Year built:1998
- Listing ID #:21068567
- Added:155 day(s) ago
- Updated:February 27, 2026 at 03:45 AM
Rooms and interior
- Bedrooms:2
- Total bathrooms:2
- Full bathrooms:2
- Flooring:Carpet, Ceramic Tile, Hardwood
- Kitchen Description:Convection Oven, Dishwasher, Disposal, Electric Range, Microwave, Refrigerator, Warming Drawer
- Living area:1,198 sq. ft.
Heating and cooling
- Cooling:Central Air
- Heating:Natural Gas
Structure and exterior
- Roof:Composition
- Year built:1998
- Building area:1,198 sq. ft.
- Lot area:0.14 Acres
- Lot Features:Corner Lot, Zero Lot Line
- Architectural Style:Traditional
- Construction Materials:Brick
- Foundation Description:Slab
- Levels:1 Story
Schools
- High school:North Crowley
- Middle school:Crowley
- Elementary school:Oakmont
Finances and disclosures
- Price:$294,000
- Price per sq. ft.:$245.41
- Tax amount:$6,637
Features and amenities
- Appliances:Convection Oven, Dishwasher, Disposal, Electric Range, Gas Water Heater, Microwave, Refrigerator, Warming Drawer
- Amenities:Gated Community, Security System, Skylights, Smoke Detectors, Window Coverings
New listings near 5251 Welden Court
- Open Sat, 1 to 3pm
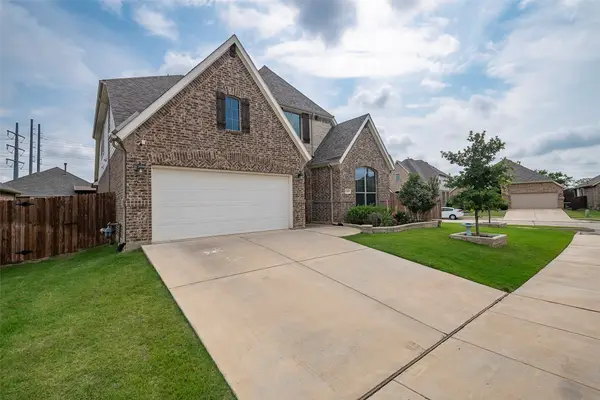 $650,000Active4 beds 3 baths3,296 sq. ft.
$650,000Active4 beds 3 baths3,296 sq. ft.14829 Cedar Flat Way, Roanoke, TX 76262
MLS# 21165469Listed by: EBBY HALLIDAY, REALTORS - New
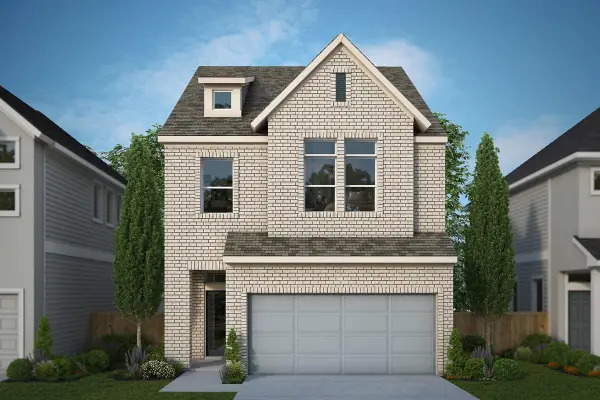 $719,247Active4 beds 4 baths2,853 sq. ft.
$719,247Active4 beds 4 baths2,853 sq. ft.5848 Water Bridge Lane, Fort Worth, TX 76109
MLS# 21191870Listed by: DAVID M. WEEKLEY - Open Sat, 10am to 7pm
 $659,203Active5 beds 4 baths2,737 sq. ft.
$659,203Active5 beds 4 baths2,737 sq. ft.10012 La Frontera Drive, Saginaw, TX 76179
MLS# 20965464Listed by: HOMESUSA.COM 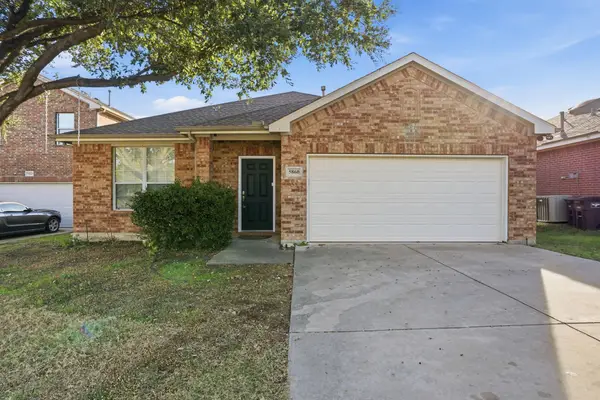 $305,000Active4 beds 2 baths2,048 sq. ft.
$305,000Active4 beds 2 baths2,048 sq. ft.5860 Barrier Reef Drive, Fort Worth, TX 76179
MLS# 21113811Listed by: FATHOM REALTY LLC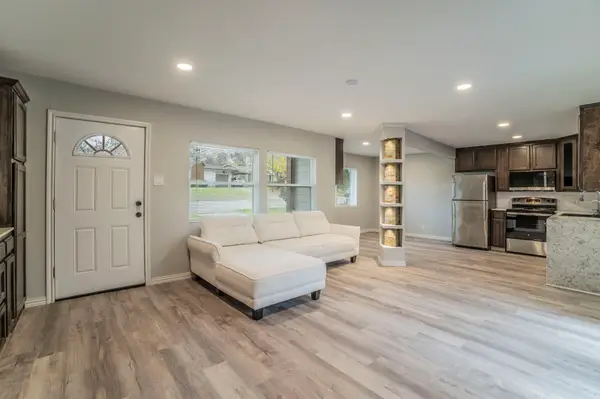 $259,000Active3 beds 2 baths1,175 sq. ft.
$259,000Active3 beds 2 baths1,175 sq. ft.1704 Hillside Drive, Fort Worth, TX 76114
MLS# 21126154Listed by: JPAR - CENTRAL METRO- Open Sat, 9am to 7pm
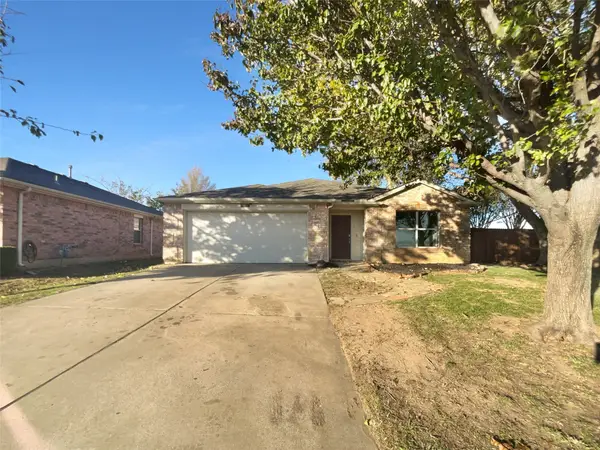 $274,000Active3 beds 2 baths1,867 sq. ft.
$274,000Active3 beds 2 baths1,867 sq. ft.1600 Desperado Road, Saginaw, TX 76131
MLS# 21130977Listed by: OPENDOOR BROKERAGE, LLC - Open Sat, 9am to 7pm
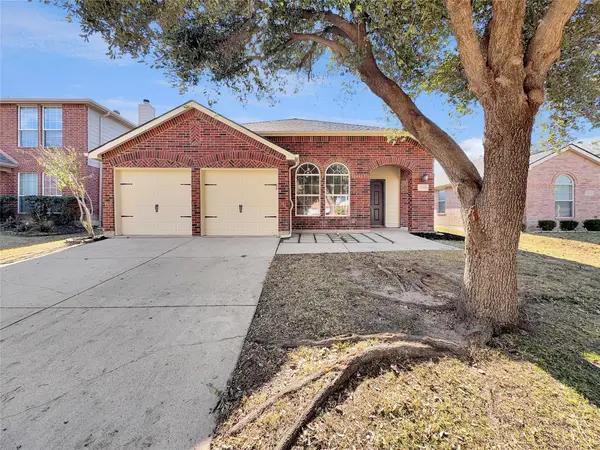 $308,000Active3 beds 2 baths1,666 sq. ft.
$308,000Active3 beds 2 baths1,666 sq. ft.3608 Bandera Ranch Road, Roanoke, TX 76262
MLS# 21132959Listed by: OPENDOOR BROKERAGE, LLC - Open Sat, 9am to 7pm
 $241,000Active3 beds 1 baths1,339 sq. ft.
$241,000Active3 beds 1 baths1,339 sq. ft.6132 Sundown Drive, River Oaks, TX 76114
MLS# 21145848Listed by: OPENDOOR BROKERAGE, LLC - Open Sat, 9am to 7pm
 $411,000Active4 beds 4 baths3,141 sq. ft.
$411,000Active4 beds 4 baths3,141 sq. ft.8925 Brook Hill Lane, Keller, TX 76244
MLS# 21169473Listed by: OPENDOOR BROKERAGE, LLC - Open Sat, 9am to 7pm
 $281,000Active3 beds 2 baths1,710 sq. ft.
$281,000Active3 beds 2 baths1,710 sq. ft.509 Stone Crossing Lane, Forest Hill, TX 76140
MLS# 21169501Listed by: OPENDOOR BROKERAGE, LLC

