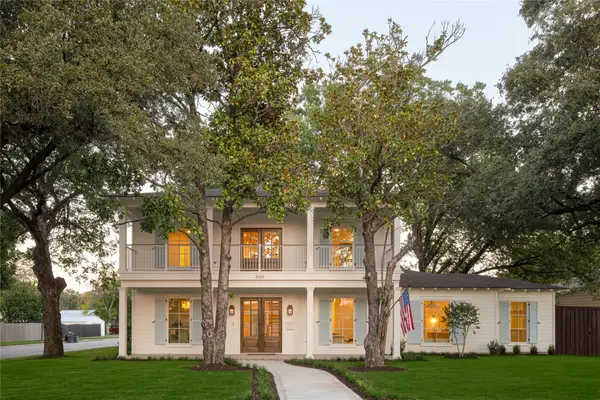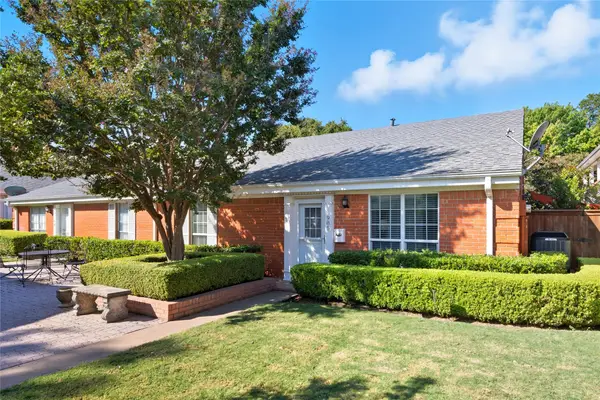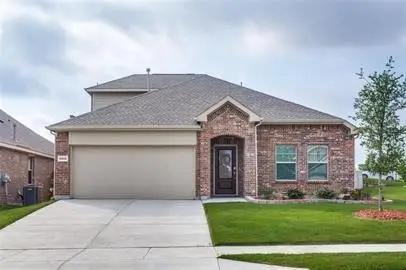5300 Northcrest Road, Fort Worth, TX 76107
Local realty services provided by:Better Homes and Gardens Real Estate Rhodes Realty
Listed by:tracey pritchard
Office:the pritchard agency
MLS#:20800970
Source:GDAR
Price summary
- Price:$990,000
- Price per sq. ft.:$180
About this home
Northcrest Addition in convenient location. All new flooring, fresh paint and crispy clean. All bedrooms are nice size with good size closets, 5th bedroom could be used as a home office. Living area with high ceilings, huge wood burning fireplace, built ins and view of very private backyard. Primary bedroom is very spacious with 2 walk in closets and dual vanities. A few other amenities include a sunroom, craft or utility room, huge space for storage above garage and enough room to park an RV or boat. Location can't be beat, Camp Bowie is 2 minutes away, Sundance Square is 5 miles away, Lockheed Martin is 6 miles, Medical district is 5 miles away and Clearfork Main is 11 miles. Large front and back yard to enjoy and will be maintained by landlord. Close to Roy Pope Grocery Miles of bike and hike trails accessible from back yard, part of the bike trail system that runs along Trinity river to downtown Fort Worth. Additional 600 floored space above garage and approximately 2100 above main house for over 5,500 sq foot in its entirety.
No houses behind, parkland.
Contact an agent
Home facts
- Year built:1971
- Listing ID #:20800970
- Added:292 day(s) ago
- Updated:October 09, 2025 at 09:41 PM
Rooms and interior
- Bedrooms:5
- Total bathrooms:2
- Full bathrooms:2
- Living area:5,500 sq. ft.
Heating and cooling
- Cooling:Ceiling Fans, Central Air, Electric
- Heating:Central, Natural Gas
Structure and exterior
- Year built:1971
- Building area:5,500 sq. ft.
- Lot area:0.32 Acres
Schools
- High school:Arlngtnhts
- Middle school:Monnig
- Elementary school:Phillips M
Finances and disclosures
- Price:$990,000
- Price per sq. ft.:$180
New listings near 5300 Northcrest Road
- New
 $399,900Active3 beds 3 baths1,650 sq. ft.
$399,900Active3 beds 3 baths1,650 sq. ft.2601 Tanager Street, Fort Worth, TX 76118
MLS# 21065064Listed by: KELLER WILLIAMS REALTY - New
 $274,000Active3 beds 2 baths1,516 sq. ft.
$274,000Active3 beds 2 baths1,516 sq. ft.3436 Stanley Avenue, Fort Worth, TX 76110
MLS# 21066180Listed by: ABLE REALTY - New
 $565,000Active4 beds 3 baths3,283 sq. ft.
$565,000Active4 beds 3 baths3,283 sq. ft.9501 Peat Court, Fort Worth, TX 76244
MLS# 21074485Listed by: KELLER WILLIAMS REALTY - New
 $189,900Active2 beds 1 baths754 sq. ft.
$189,900Active2 beds 1 baths754 sq. ft.7429 Culver Avenue, Fort Worth, TX 76116
MLS# 21080353Listed by: KELLER WILLIAMS FORT WORTH - New
 $379,900Active4 beds 3 baths2,226 sq. ft.
$379,900Active4 beds 3 baths2,226 sq. ft.7228 Mesa Verde Trail, Fort Worth, TX 76137
MLS# 21067367Listed by: 6TH AVE HOMES - New
 $569,900Active3 beds 2 baths1,960 sq. ft.
$569,900Active3 beds 2 baths1,960 sq. ft.4805 Hildring Drive E, Fort Worth, TX 76109
MLS# 21081888Listed by: BHHS PREMIER PROPERTIES - New
 $325,000Active4 beds 3 baths1,734 sq. ft.
$325,000Active4 beds 3 baths1,734 sq. ft.9621 Cherryville Road, Fort Worth, TX 76108
MLS# 21082224Listed by: KELLER WILLIAMS REALTY-FM - New
 $1,995,000Active5 beds 5 baths4,300 sq. ft.
$1,995,000Active5 beds 5 baths4,300 sq. ft.860 Edgefield Road, Fort Worth, TX 76107
MLS# 21074640Listed by: LEAGUE REAL ESTATE - Open Sun, 1 to 3pmNew
 $189,000Active1 beds 1 baths763 sq. ft.
$189,000Active1 beds 1 baths763 sq. ft.985 Roaring Springs Road #985, Fort Worth, TX 76114
MLS# 21081956Listed by: WILLIAMS TREW REAL ESTATE - New
 $374,900Active4 beds 3 baths2,320 sq. ft.
$374,900Active4 beds 3 baths2,320 sq. ft.8345 High Garden Street, Fort Worth, TX 76123
MLS# 21082880Listed by: KELLER WILLIAMS CEDAR PARK
