5306 Ranya, Fort Worth, TX 76126
Local realty services provided by:Better Homes and Gardens Real Estate Senter, REALTORS(R)
Listed by:elvira blandon
Office:harrison wade real estate
MLS#:20827432
Source:GDAR
Price summary
- Price:$485,000
- Price per sq. ft.:$178.44
About this home
NO HOA new build!! 3 bedrooms plus an office and 2.5 bathrooms. Welcome to this stunning luxury home, where modern design meets timeless elegance. Nestled outside city limits with no HOA restrictions in sought after Pyramid Acres. You'll love living with no water bill and low taxes. Inside you'll discover a sleek, open-concept layout adorned with large windows that flood the home with natural light. The heart of the home is the expansive chef’s kitchen, featuring a massive island perfect for entertaining, premium appliances, and high-end finishes. Unwind in the spacious living room with its seamless flow and contemporary style, ideal for hosting or enjoying quiet evenings. The separate flex room can be used for whatever suits your needs, an office, play room, guest room, gym etc. Escape to the luxurious primary suite, where you’ll find a spa-inspired bathroom with separate vanities. Indulge in the soaking bathtub or the large modern walk-in shower with elegant fixtures and dual shower heads. The back patio is perfect for gathering and features a stone retaining wall. Situated on a generous corner lot, this home combines style and substance without compromise.
Contact an agent
Home facts
- Year built:2022
- Listing ID #:20827432
- Added:254 day(s) ago
- Updated:October 09, 2025 at 07:16 AM
Rooms and interior
- Bedrooms:3
- Total bathrooms:3
- Full bathrooms:2
- Half bathrooms:1
- Living area:2,718 sq. ft.
Heating and cooling
- Cooling:Ceiling Fans, Central Air, Electric
- Heating:Electric, Fireplaces
Structure and exterior
- Roof:Composition
- Year built:2022
- Building area:2,718 sq. ft.
- Lot area:0.35 Acres
Schools
- High school:Benbrook
- Middle school:Benbrook
- Elementary school:Rolling Hills
Utilities
- Water:Well
Finances and disclosures
- Price:$485,000
- Price per sq. ft.:$178.44
- Tax amount:$8,263
New listings near 5306 Ranya
- New
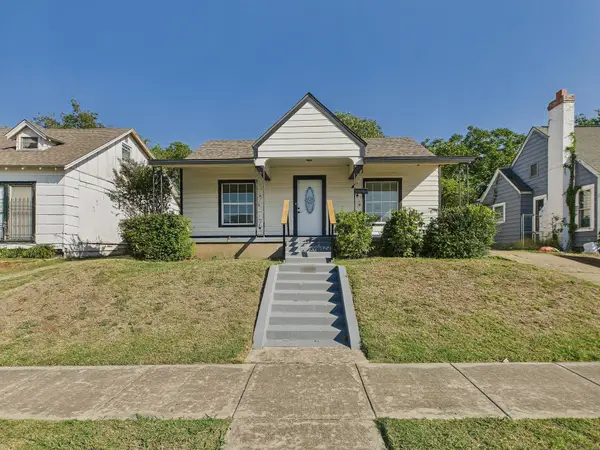 $180,000Active3 beds 1 baths1,166 sq. ft.
$180,000Active3 beds 1 baths1,166 sq. ft.1121 E Morningside Drive, Fort Worth, TX 76104
MLS# 21079022Listed by: KELLER WILLIAMS FRISCO STARS - New
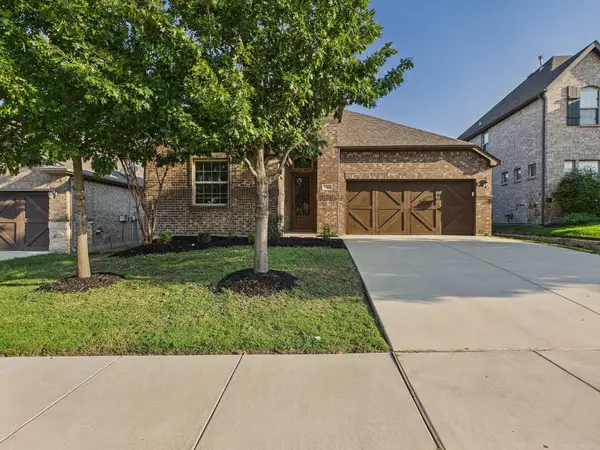 $328,000Active3 beds 2 baths1,906 sq. ft.
$328,000Active3 beds 2 baths1,906 sq. ft.5112 Stockwhip Drive, Fort Worth, TX 76036
MLS# 21079151Listed by: KELLER WILLIAMS FRISCO STARS - New
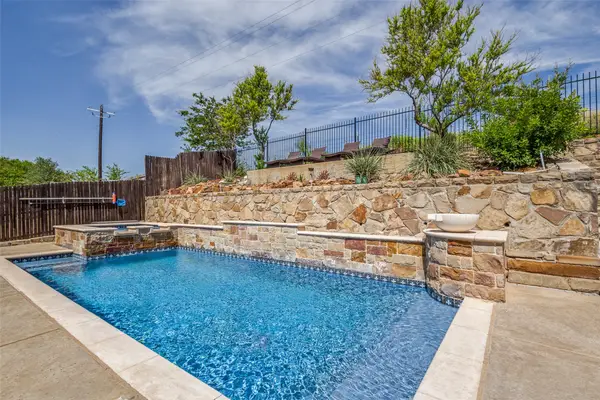 $630,000Active4 beds 4 baths3,271 sq. ft.
$630,000Active4 beds 4 baths3,271 sq. ft.15236 Mallard Creek Street, Fort Worth, TX 76262
MLS# 21082367Listed by: REAL BROKER, LLC - New
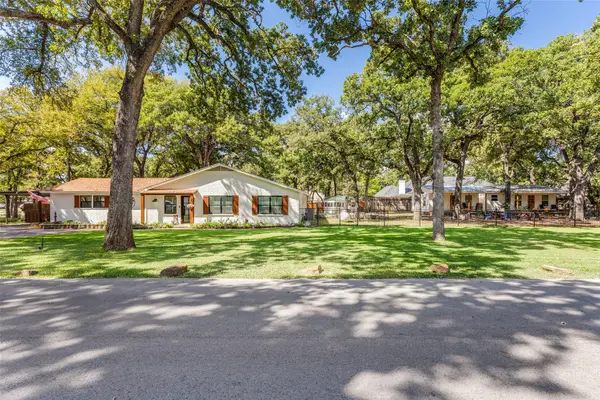 $750,000Active3 beds 2 baths2,523 sq. ft.
$750,000Active3 beds 2 baths2,523 sq. ft.11687 Randle Lane, Fort Worth, TX 76179
MLS# 21079536Listed by: CENTURY 21 MIKE BOWMAN, INC. - Open Sat, 12 to 2pmNew
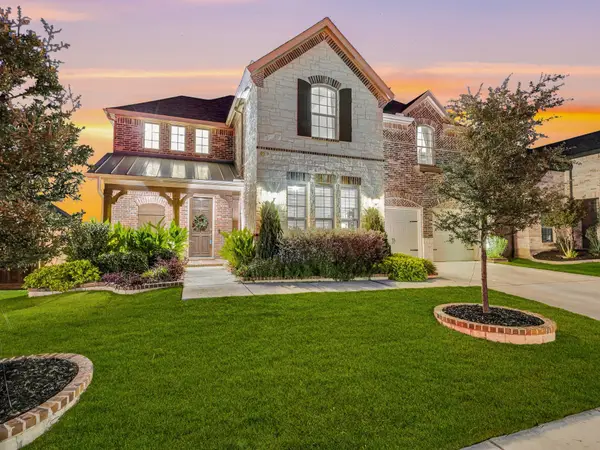 $625,000Active5 beds 6 baths3,882 sq. ft.
$625,000Active5 beds 6 baths3,882 sq. ft.412 Ambrose Street, Fort Worth, TX 76131
MLS# 21077553Listed by: FLORAVISTA REALTY, LLC - Open Sat, 2 to 4pmNew
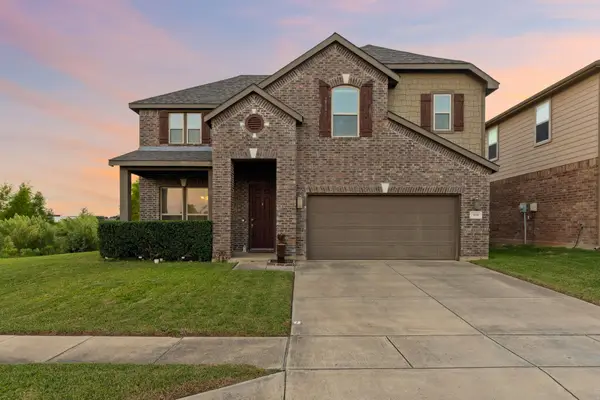 $425,000Active4 beds 3 baths2,826 sq. ft.
$425,000Active4 beds 3 baths2,826 sq. ft.5616 Rock Valley Drive, Fort Worth, TX 76244
MLS# 21082044Listed by: ROGERS HEALY AND ASSOCIATES - New
 $339,000Active3 beds 2 baths1,636 sq. ft.
$339,000Active3 beds 2 baths1,636 sq. ft.8812 Landergin Mesa Drive, Fort Worth, TX 76131
MLS# 21078879Listed by: REPEAT REALTY, LLC - New
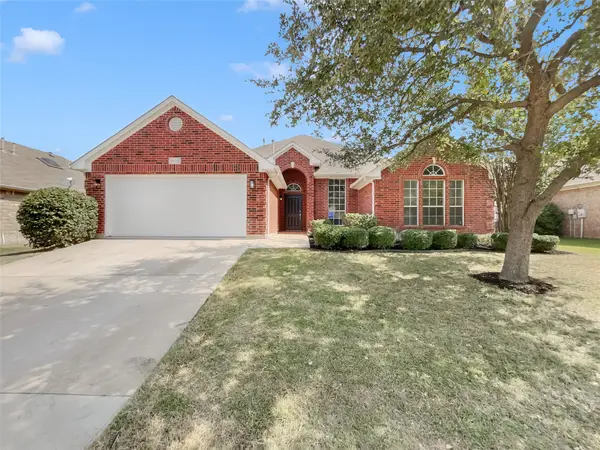 $375,000Active4 beds 2 baths2,240 sq. ft.
$375,000Active4 beds 2 baths2,240 sq. ft.8712 Trace Ridge Parkway, Fort Worth, TX 76244
MLS# 21081991Listed by: OPENDOOR BROKERAGE, LLC - New
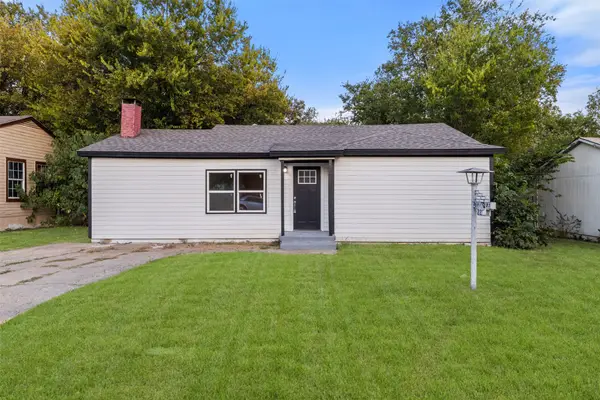 $225,000Active4 beds 2 baths1,424 sq. ft.
$225,000Active4 beds 2 baths1,424 sq. ft.2233 Eastover Avenue, Fort Worth, TX 76105
MLS# 21039834Listed by: ONEPLUS REALTY GROUP, LLC - New
 $380,000Active4 beds 3 baths2,268 sq. ft.
$380,000Active4 beds 3 baths2,268 sq. ft.1636 Hossler Trail, Fort Worth, TX 76052
MLS# 21072413Listed by: UNITED REAL ESTATE
