5316 Fallen Leaf Street, Fort Worth, TX 76179
Local realty services provided by:Better Homes and Gardens Real Estate The Bell Group
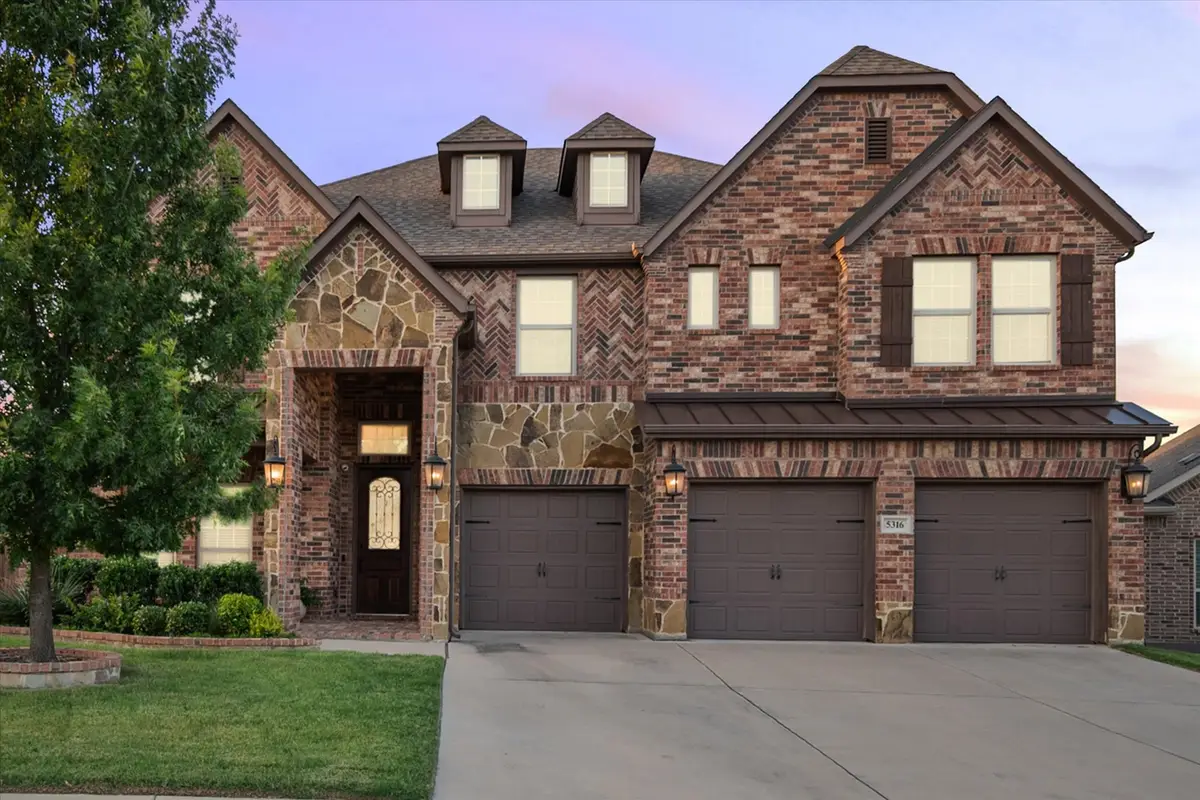
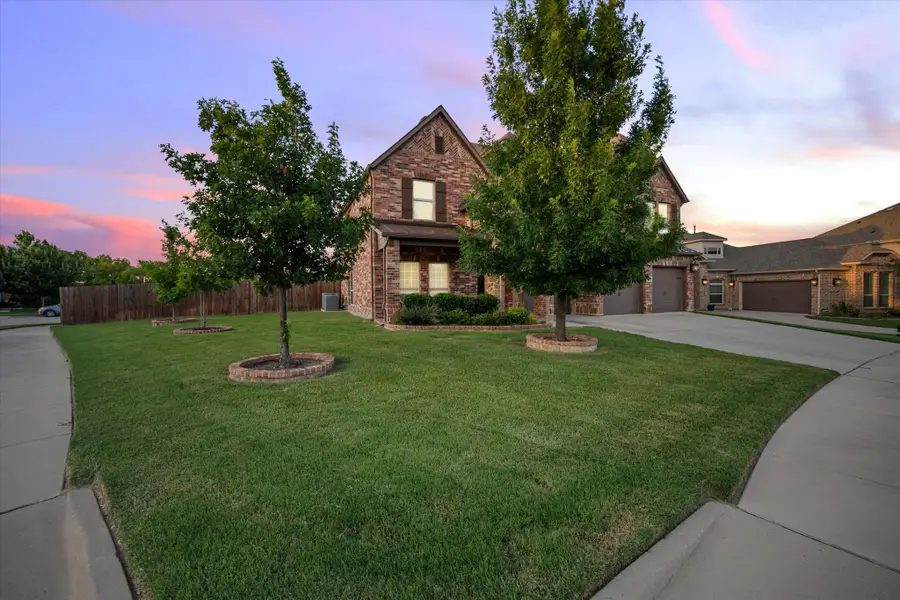
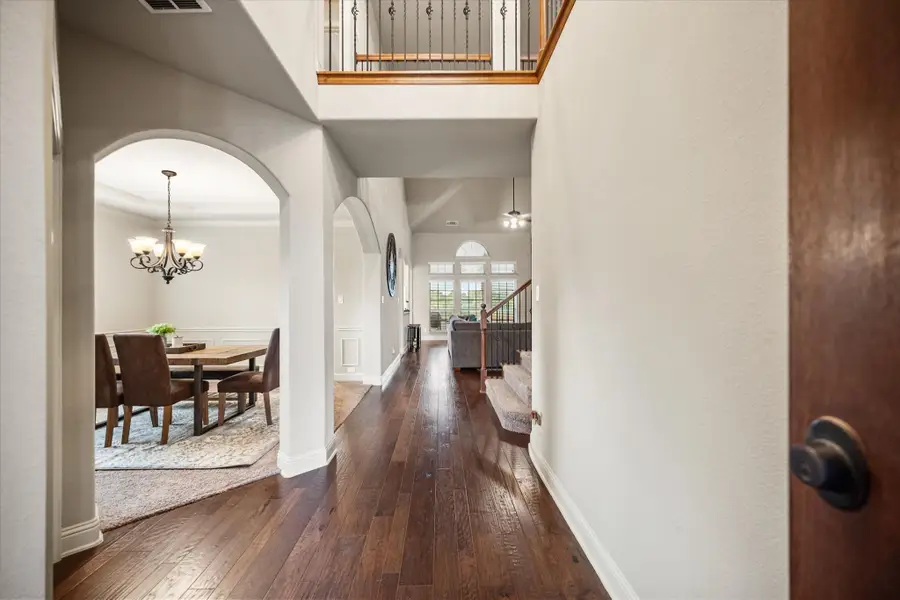
Listed by:jean christenberry(817) 779-7747
Office:keller williams lonestar dfw
MLS#:20984184
Source:GDAR
Price summary
- Price:$545,000
- Price per sq. ft.:$151.35
- Monthly HOA dues:$60
About this home
4.9% interest rate - 2-1 Buydown available with acceptable offer. Welcome to a beautifully designed 4-bedroom, 4-bathroom home offering 3,600 square feet of comfortable living space on a generous PREMIUM corner lot. This property blends timeless charm & thoughtful modern updates, creating a space that’s as functional as it is beautiful. From the moment you arrive, you’ll appreciate the curb appeal, stone accents, lush landscaping, & a welcoming covered entryway.
Inside, rich hardwood floors lead you through an open layout centered around a striking rock fireplace—perfect for cozy evenings or relaxed family gatherings. The heart of the home is the spacious kitchen, featuring stainless steel appliances, double ovens, granite countertops, a wine fridge, walk-in pantry, & a convenient butler’s pantry for effortless entertaining. A sunny breakfast nook & adjoining dining area make both everyday meals and special occasions feel right at home.
The generously sized primary suite offers a peaceful retreat & a spa-like ensuite bath, complete with dual vanities, a soaking tub, & a separate shower. Upstairs, you’ll find a dedicated media room outfitted with a projector, screen, theater seating, & even a fridge. Need a 5th bedroom? The media room or the office could be a 5th bedroom complete with closets if needed. Plus a separate game room offers endless versatility.
Step outside to a large covered back patio—perfect for enjoying cool Texas evenings, weekend cookouts, or relaxing by the firepit. The oversized backyard is pool-sized and backs directly to parkland & greenspace, offering both privacy & a scenic view. Additional highlights include an oversized laundry room, a detached storage shed, & access to nearby community amenities.
Located minutes from Chisholm Trail High School, Sprouts Farmers Market, and Marine Creek Ranch Park, this home offers space, style, and convenience in one perfect package. Come explore all the possibilities waiting for you here!
Contact an agent
Home facts
- Year built:2017
- Listing Id #:20984184
- Added:43 day(s) ago
- Updated:August 21, 2025 at 11:39 AM
Rooms and interior
- Bedrooms:4
- Total bathrooms:4
- Full bathrooms:3
- Half bathrooms:1
- Living area:3,601 sq. ft.
Heating and cooling
- Cooling:Ceiling Fans, Central Air, Electric
- Heating:Central, Fireplaces, Natural Gas
Structure and exterior
- Roof:Composition, Metal
- Year built:2017
- Building area:3,601 sq. ft.
- Lot area:0.29 Acres
Schools
- High school:Chisholm Trail
- Middle school:Ed Willkie
- Elementary school:Parkview
Finances and disclosures
- Price:$545,000
- Price per sq. ft.:$151.35
- Tax amount:$11,626
New listings near 5316 Fallen Leaf Street
- New
 $285,000Active3 beds 2 baths1,650 sq. ft.
$285,000Active3 beds 2 baths1,650 sq. ft.10813 Live Oak Creek Drive, Fort Worth, TX 76108
MLS# 21029629Listed by: RESIDE REAL ESTATE LLC - New
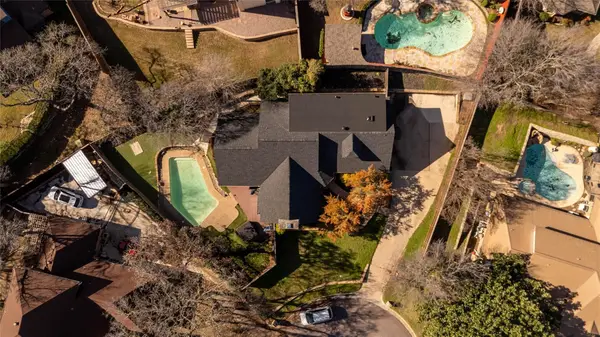 $471,691Active3 beds 2 baths2,809 sq. ft.
$471,691Active3 beds 2 baths2,809 sq. ft.812 April Sound Court, Fort Worth, TX 76120
MLS# 21037541Listed by: REAL BROKER, LLC - New
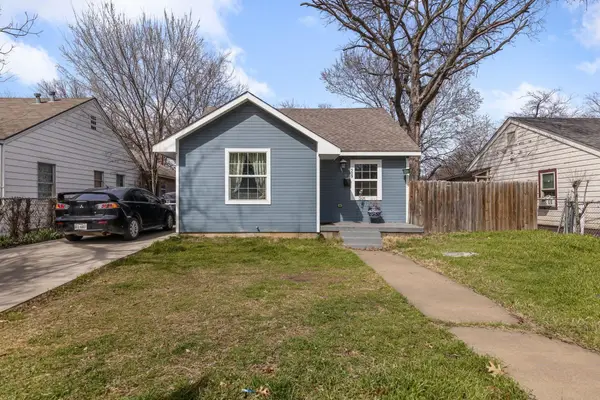 $190,000Active3 beds 2 baths1,008 sq. ft.
$190,000Active3 beds 2 baths1,008 sq. ft.509 E Mason Street, Fort Worth, TX 76110
MLS# 21037550Listed by: REAL BROKER, LLC - New
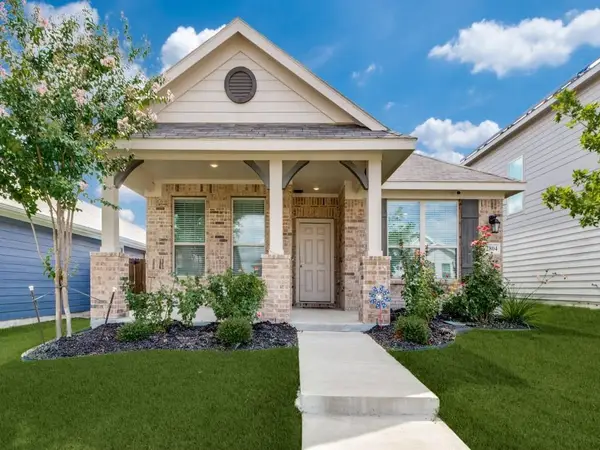 $330,000Active3 beds 2 baths1,285 sq. ft.
$330,000Active3 beds 2 baths1,285 sq. ft.2804 Bursera Lane, Fort Worth, TX 76108
MLS# 21038458Listed by: TRINITY GROUP REALTY 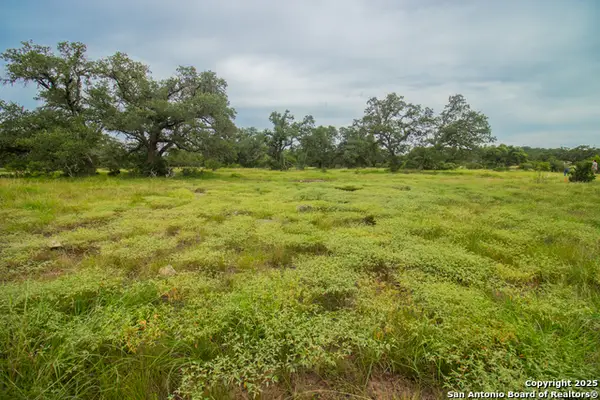 $428,000Pending10.08 Acres
$428,000Pending10.08 Acres000 Short Draw Ranch, Spring Branch, TX 78070
MLS# 1893742Listed by: TEXAS LANDMEN- New
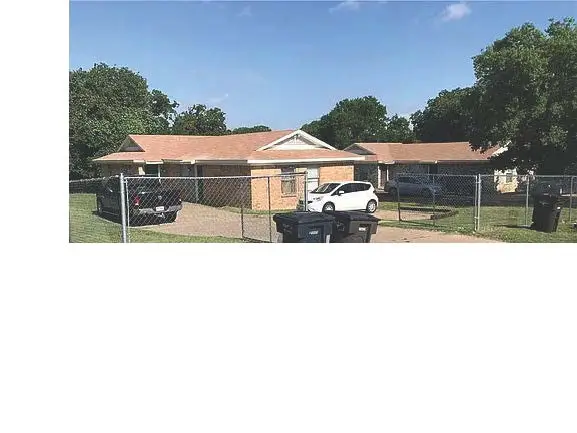 $595,900Active2 beds 1 baths700 sq. ft.
$595,900Active2 beds 1 baths700 sq. ft.5332, 5334, 5336, 5338 Flamingo Road, Fort Worth, TX 76119
MLS# 21036577Listed by: JK REAL ESTATE - New
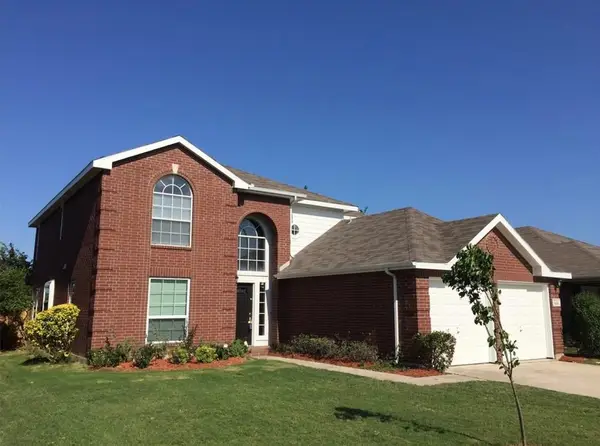 $316,300Active4 beds 4 baths2,258 sq. ft.
$316,300Active4 beds 4 baths2,258 sq. ft.324 Pepperwood Trail, Fort Worth, TX 76108
MLS# 21027834Listed by: STAR STATE REALTY LLC - New
 $375,000Active4 beds 3 baths2,634 sq. ft.
$375,000Active4 beds 3 baths2,634 sq. ft.5613 Camarillo Drive, Fort Worth, TX 76244
MLS# 21031824Listed by: ONLY 1 REALTY GROUP LLC - New
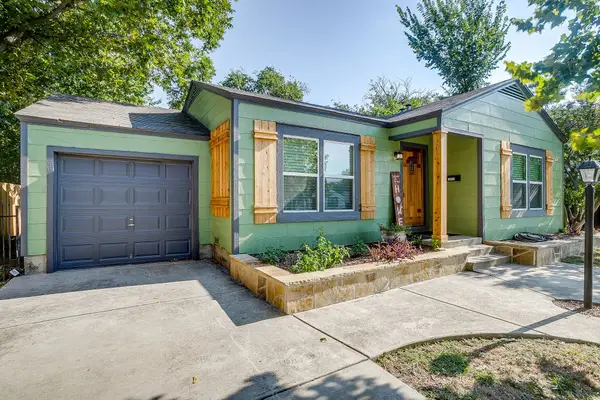 $289,000Active3 beds 2 baths1,413 sq. ft.
$289,000Active3 beds 2 baths1,413 sq. ft.7412 Ewing Avenue, Fort Worth, TX 76116
MLS# 21029250Listed by: M J PROPERTIES INC. - New
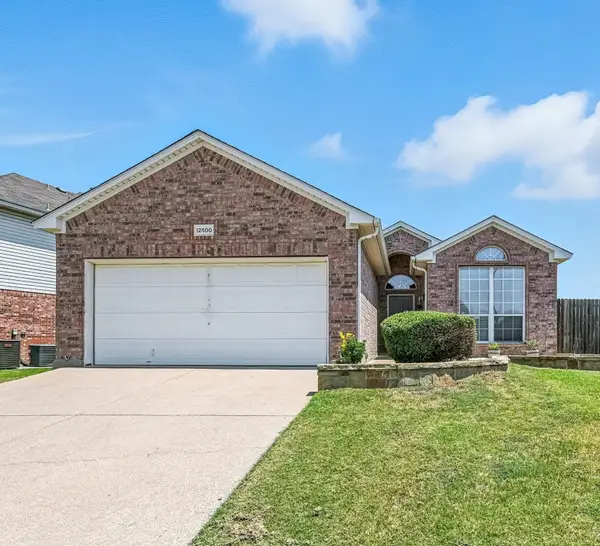 $350,000Active4 beds 2 baths1,673 sq. ft.
$350,000Active4 beds 2 baths1,673 sq. ft.12500 Cottageville Lane, Fort Worth, TX 76244
MLS# 21032068Listed by: EBBY HALLIDAY, REALTORS
