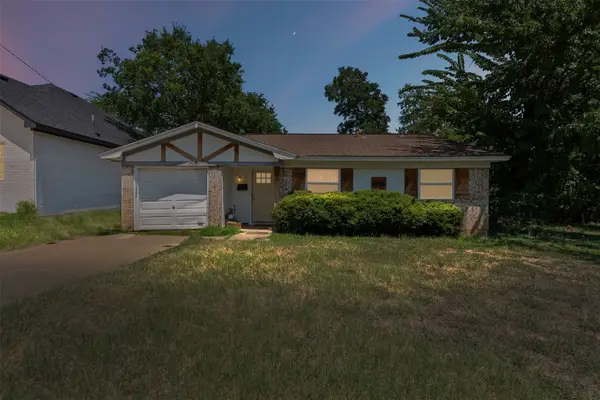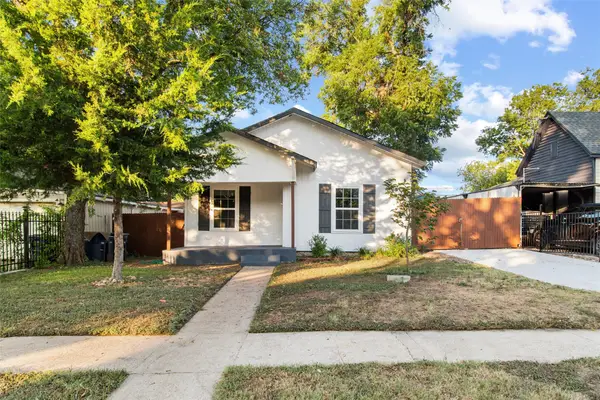5321 Threshing Drive, Fort Worth, TX 76179
Local realty services provided by:Better Homes and Gardens Real Estate Senter, REALTORS(R)

Listed by:lisa harrow817-310-5200
Office:re/max trinity
MLS#:20942456
Source:GDAR
Sorry, we are unable to map this address
Price summary
- Price:$410,000
- Monthly HOA dues:$40
About this home
Spacious 5-Bedroom Home in a Prime Family-Friendly Neighborhood!! Welcome home to a multifunctional 5-bedroom, 3.5-bath home located in a highly desirable subdivision known for its strong sense of community and top-rated schools. With 3,996 sq ft of living space across two levels, this home offers the perfect blend of comfort, space, and functionality. The thoughtful floor plan features three generous living areas, providing ample room for relaxing, entertaining, or setting up a home office or playroom. Enjoy meals in either of the two dining areas, ideal for both casual and formal occasions. The primary bedroom is a true retreat, complete with a private en-suite bathroom and beautiful bay windows that bring in natural light and add a touch of elegance. The additional bedrooms are spacious and well-suited for family, guests, or hobby space. Throughout the home, you’ll find a combination of vinyl flooring and carpet, offering a balance of style and comfort. The layout is designed to accommodate the needs of a busy household while still offering plenty of privacy and quiet corners. Located in a great family neighborhood, this home is part of a community that features a neighborhood pool, perfect for summer fun and socializing. The subdivision is conveniently situated near highly rated schools, and the pool and the park are right down the street, making it an excellent choice for families. If you're looking for space, location and community, this home checks all the boxes. Schedule your showing today and discover everything this exceptional property has to offer!
Contact an agent
Home facts
- Year built:2014
- Listing Id #:20942456
- Added:86 day(s) ago
- Updated:August 17, 2025 at 05:41 PM
Rooms and interior
- Bedrooms:5
- Total bathrooms:4
- Full bathrooms:3
- Half bathrooms:1
Heating and cooling
- Cooling:Central Air, Electric
- Heating:Central, Electric
Structure and exterior
- Roof:Composition
- Year built:2014
Schools
- High school:Boswell
- Middle school:Wayside
- Elementary school:Lake Pointe
Finances and disclosures
- Price:$410,000
New listings near 5321 Threshing Drive
- New
 $199,900Active3 beds 2 baths1,026 sq. ft.
$199,900Active3 beds 2 baths1,026 sq. ft.5516 Goodman Avenue, Fort Worth, TX 76107
MLS# 21034662Listed by: HP COMMERCIAL LLC - New
 $265,000Active4 beds 3 baths1,930 sq. ft.
$265,000Active4 beds 3 baths1,930 sq. ft.4421 Ida Way, Fort Worth, TX 76119
MLS# 21022701Listed by: CORNERSTONE REALTY GROUP, LLC - New
 $148,880Active4 beds 2 baths1,550 sq. ft.
$148,880Active4 beds 2 baths1,550 sq. ft.2423 Las Brisas Street, Fort Worth, TX 76119
MLS# 21034620Listed by: GOLDEN REALTY - New
 $250,000Active3 beds 2 baths1,096 sq. ft.
$250,000Active3 beds 2 baths1,096 sq. ft.2717 NW 27th Street, Fort Worth, TX 76106
MLS# 21033958Listed by: EXP REALTY LLC - New
 $490,000Active3 beds 2 baths1,730 sq. ft.
$490,000Active3 beds 2 baths1,730 sq. ft.4728 Sunset Circle S, Fort Worth, TX 76244
MLS# 21034526Listed by: EBBY HALLIDAY, REALTORS - New
 $474,999Active5 beds 4 baths3,427 sq. ft.
$474,999Active5 beds 4 baths3,427 sq. ft.14508 Gilley Lane, Fort Worth, TX 76052
MLS# 21009277Listed by: COMPASS RE TEXAS, LLC - New
 $380,000Active4 beds 3 baths2,131 sq. ft.
$380,000Active4 beds 3 baths2,131 sq. ft.10852 Copper Hills Lane, Fort Worth, TX 76108
MLS# 21032082Listed by: MODERN EDGE REAL ESTATE - Open Sat, 10:30am to 5:30pmNew
 $774,000Active4 beds 5 baths3,649 sq. ft.
$774,000Active4 beds 5 baths3,649 sq. ft.16813 Purpurea Road, Fort Worth, TX 76247
MLS# 21034366Listed by: HOMESUSA.COM - New
 $398,000Active2 beds 2 baths1,546 sq. ft.
$398,000Active2 beds 2 baths1,546 sq. ft.2600 W 7th Street #2416, Fort Worth, TX 76107
MLS# 21033646Listed by: COMPASS RE TEXAS, LLC. - New
 $254,900Active3 beds 2 baths1,620 sq. ft.
$254,900Active3 beds 2 baths1,620 sq. ft.6917 Sheridan Road, Fort Worth, TX 76134
MLS# 21033746Listed by: 1ST REALTY RESOURCES

