5321 Timberwilde Circle, Fort Worth, TX 76112
Local realty services provided by:Better Homes and Gardens Real Estate Rhodes Realty
Listed by:gina floyd817-460-6011
Office:hogan park realtors
MLS#:21100253
Source:GDAR
Price summary
- Price:$362,500
- Price per sq. ft.:$153.28
About this home
Experience the ultimate blend of spacious comfort and modern style in this striking Mid-Century Modern single-family home. This residence showcases a timeless architectural flair alongside innovative features that elevate everyday living. Elegance begins at Front Entry featuring fountain with babbling pond. Step inside to discover three oversized bedrooms and three full baths, ensuring both privacy and convenience for every member of the household. The primary bedroom features a dedicated home office room, ideal for remote work or creative pursuits. Expansive rooms graciously accommodate both lively gatherings and quiet retreats, with abundant natural light and stylish laminate and flagstone flooring. The versatile layout includes a luxurious walk-in tub, perfect for restful evenings, while each bedroom offers generous closet space—so storage is never a compromise. The Large living space open seamlessly to the beautiful views. With a recently replaced flat roof and solar panels, enjoy peace of mind paired with energy efficiency for years to come. The kitchen is thoughtfully designed with loads of storage, ensuring plenty of space for all your culinary essentials and pantry needs. Creating meals is a pleasure in this practical and inviting space that’s ready for everyday living and entertaining alike. The outdoor living experience here is second to none. Set on a spacious 0.30-acre lot, there’s room to play, grow, and entertain. Children will delight in the fenced play area and whimsical tree house, while the whole family can gather for evenings under the stars. The oversized garage and additional outdoor shed provide ample storage and workspace. Backing up to a serene golf course, the backyard view delivers a daily escape while the home’s unique setting means privacy and calm. Whether you’re hosting weekend barbecues, working on passions in the shed, or simply watching the kids play safely, every corner of this property offers room for your family to thrive.
Contact an agent
Home facts
- Year built:1968
- Listing ID #:21100253
- Added:1 day(s) ago
- Updated:November 01, 2025 at 04:42 PM
Rooms and interior
- Bedrooms:3
- Total bathrooms:3
- Full bathrooms:3
- Living area:2,365 sq. ft.
Heating and cooling
- Cooling:Electric
- Heating:Natural Gas
Structure and exterior
- Roof:Metal
- Year built:1968
- Building area:2,365 sq. ft.
- Lot area:0.31 Acres
Schools
- High school:Eastern Hills
- Middle school:Meadowbrook
- Elementary school:Eastern Hills
Finances and disclosures
- Price:$362,500
- Price per sq. ft.:$153.28
- Tax amount:$5,147
New listings near 5321 Timberwilde Circle
- New
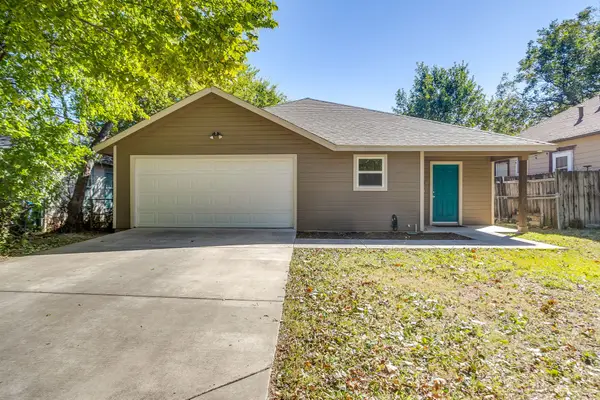 $350,000Active3 beds 2 baths1,324 sq. ft.
$350,000Active3 beds 2 baths1,324 sq. ft.3955 Alamo Avenue, Fort Worth, TX 76107
MLS# 21101716Listed by: KELLER WILLIAMS HERITAGE WEST - New
 $399,000Active3 beds 2 baths1,811 sq. ft.
$399,000Active3 beds 2 baths1,811 sq. ft.10401 Lake Park Drive, Fort Worth, TX 76053
MLS# 21101804Listed by: VASTU REALTY INC. - New
 $315,000Active3 beds 2 baths1,826 sq. ft.
$315,000Active3 beds 2 baths1,826 sq. ft.4200 Snowberry Lane, Fort Worth, TX 76036
MLS# 21101809Listed by: NB ELITE REALTY - New
 $1,572,000Active5 beds 4 baths4,544 sq. ft.
$1,572,000Active5 beds 4 baths4,544 sq. ft.104 Woodview Creek Trail, Fort Worth, TX 76108
MLS# 21091606Listed by: CENTURY 21 JUDGE FITE CO. - New
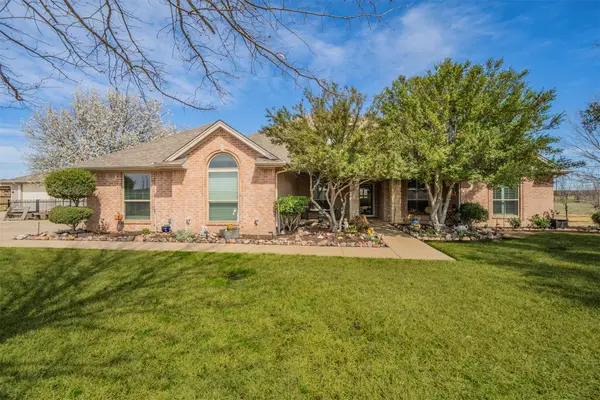 $1,300,000Active4 beds 2 baths2,238 sq. ft.
$1,300,000Active4 beds 2 baths2,238 sq. ft.11621 Willow Springs Road, Fort Worth, TX 76052
MLS# 21099090Listed by: REAL BROKER, LLC - New
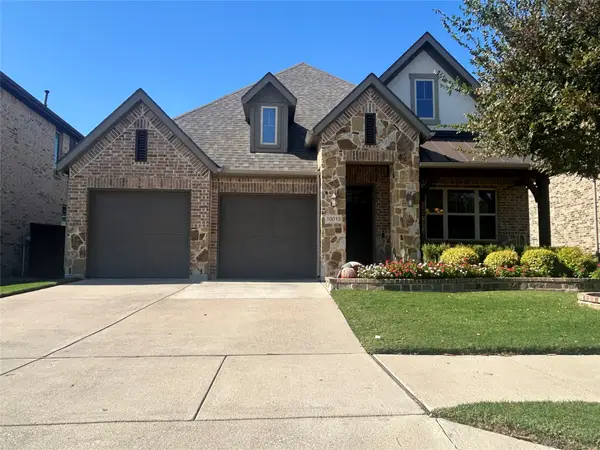 $419,900Active3 beds 2 baths2,036 sq. ft.
$419,900Active3 beds 2 baths2,036 sq. ft.10013 Warberry Trail, Fort Worth, TX 76131
MLS# 21101451Listed by: 6TH AVE HOMES - New
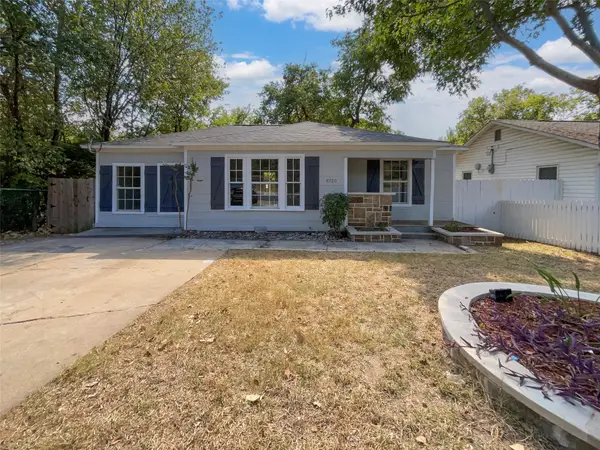 $207,000Active3 beds 2 baths1,028 sq. ft.
$207,000Active3 beds 2 baths1,028 sq. ft.6720 Craig Street, Fort Worth, TX 76112
MLS# 21101763Listed by: MARK SPAIN REAL ESTATE - New
 $290,000Active3 beds 2 baths1,628 sq. ft.
$290,000Active3 beds 2 baths1,628 sq. ft.6611 Rockdale Road, Fort Worth, TX 76134
MLS# 21101791Listed by: SUMMIT, REALTORS - New
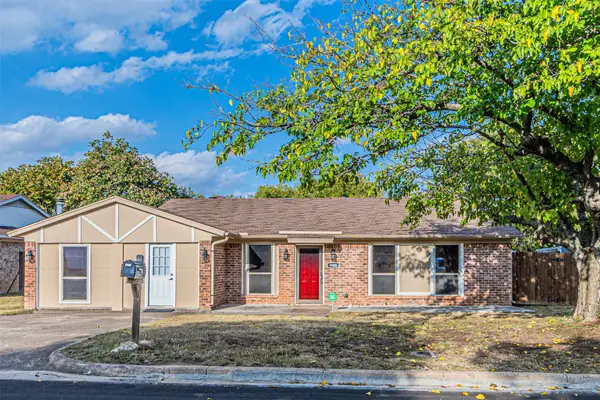 $315,000Active4 beds 3 baths2,023 sq. ft.
$315,000Active4 beds 3 baths2,023 sq. ft.9908 Pilot Point Street, Fort Worth, TX 76108
MLS# 21099252Listed by: KELLER WILLIAMS LONESTAR DFW - New
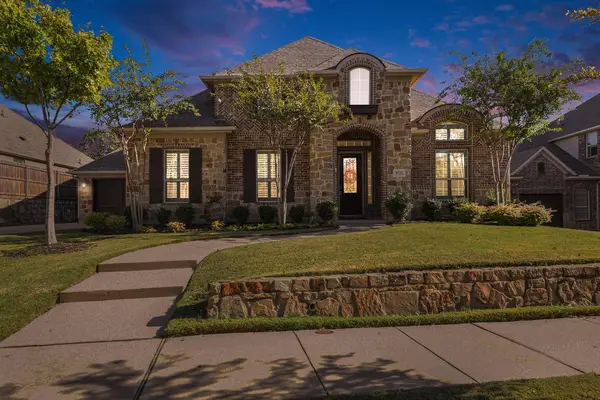 $825,000Active4 beds 4 baths3,320 sq. ft.
$825,000Active4 beds 4 baths3,320 sq. ft.9732 Croswell Street, Fort Worth, TX 76244
MLS# 21100893Listed by: ORCHARD BROKERAGE
