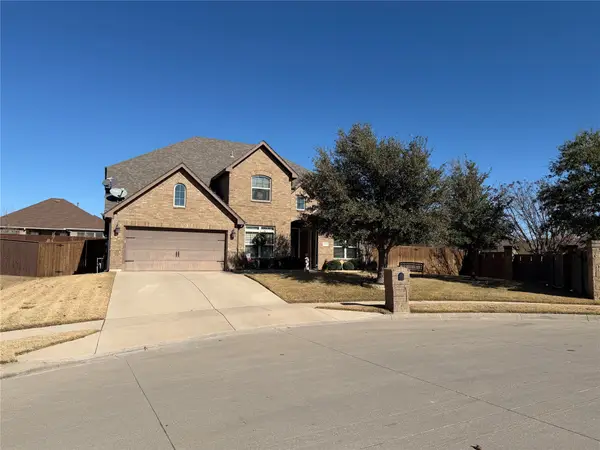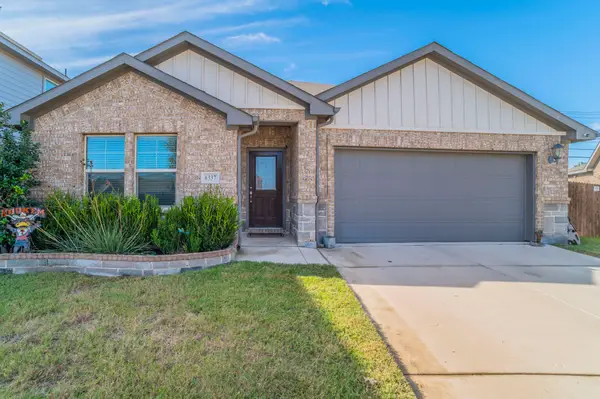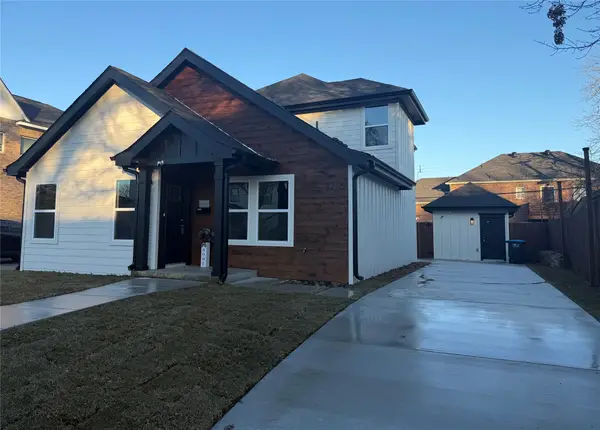5325 Sonoma Drive, Fort Worth, TX 76244
Local realty services provided by:Better Homes and Gardens Real Estate Senter, REALTORS(R)
Listed by: daniel murphy817-870-1600
Office: re/max trinity
MLS#:21099733
Source:GDAR
Price summary
- Price:$434,000
- Price per sq. ft.:$118.94
- Monthly HOA dues:$58.33
About this home
Lovely and spacious 5 bedroom, 3.5 bathroom, 2 car garage home with formal dining, breakfast area, office, living room, family room & recreation room. This beauty features tile entry, built-in, eat-in kitchen with walk-in pantry & raised breakfast bar, crown molding, chair railing, covered porch & extended, covered patio, wood fenced yard, sprinkler system, storage under stairs, walk-in closets, corner gas log fireplace with wood mantel & tile surround and dual sink in primary bathroom with separate garden tub & shower. Updates: roof repairs, HVAC, hot water heaters, covered patio,
crown molding, paint maintained outside & inside, recently painted two bedrooms, touch up toilets, primary bathroom floor, Jack & Jill bath floor, washed windows, door handles, light fixtures-fans, some faucets & blinds. This home has it all! Perfectly located in the sought-after Keller ISD within close proximity to dining, shopping, schools & main thoroughfares for easy commute. Welcome home!
Contact an agent
Home facts
- Year built:2003
- Listing ID #:21099733
- Added:53 day(s) ago
- Updated:January 02, 2026 at 12:46 PM
Rooms and interior
- Bedrooms:5
- Total bathrooms:4
- Full bathrooms:3
- Half bathrooms:1
- Living area:3,649 sq. ft.
Heating and cooling
- Cooling:Ceiling Fans, Central Air, Electric
- Heating:Central, Electric
Structure and exterior
- Roof:Composition
- Year built:2003
- Building area:3,649 sq. ft.
- Lot area:0.18 Acres
Schools
- High school:Central
- Elementary school:Friendship
Finances and disclosures
- Price:$434,000
- Price per sq. ft.:$118.94
- Tax amount:$8,625
New listings near 5325 Sonoma Drive
- Open Sat, 12 to 3pmNew
 $550,000Active5 beds 3 baths3,142 sq. ft.
$550,000Active5 beds 3 baths3,142 sq. ft.11900 Drummond Lane, Fort Worth, TX 76108
MLS# 21136844Listed by: REAL ESTATE DEPOT - New
 $325,000Active3 beds 2 baths1,831 sq. ft.
$325,000Active3 beds 2 baths1,831 sq. ft.6337 Copperhead Drive, Fort Worth, TX 76179
MLS# 21138006Listed by: C21 FINE HOMES JUDGE FITE - Open Sat, 1 to 3pmNew
 $1,050,000Active4 beds 5 baths3,594 sq. ft.
$1,050,000Active4 beds 5 baths3,594 sq. ft.2217 Winding Creek Circle, Fort Worth, TX 76008
MLS# 21139120Listed by: EXP REALTY - New
 $340,000Active4 beds 3 baths1,730 sq. ft.
$340,000Active4 beds 3 baths1,730 sq. ft.3210 Hampton Drive, Fort Worth, TX 76118
MLS# 21140985Listed by: KELLER WILLIAMS REALTY - New
 $240,000Active4 beds 1 baths1,218 sq. ft.
$240,000Active4 beds 1 baths1,218 sq. ft.7021 Newberry Court E, Fort Worth, TX 76120
MLS# 21142423Listed by: ELITE REAL ESTATE TEXAS - New
 $449,900Active4 beds 3 baths2,436 sq. ft.
$449,900Active4 beds 3 baths2,436 sq. ft.9140 Westwood Shores Drive, Fort Worth, TX 76179
MLS# 21138870Listed by: GRIFFITH REALTY GROUP - New
 $765,000Active5 beds 6 baths2,347 sq. ft.
$765,000Active5 beds 6 baths2,347 sq. ft.3205 Waits Avenue, Fort Worth, TX 76109
MLS# 21141988Listed by: BLACK TIE REAL ESTATE - New
 Listed by BHGRE$79,000Active1 beds 1 baths708 sq. ft.
Listed by BHGRE$79,000Active1 beds 1 baths708 sq. ft.5634 Boca Raton Boulevard #108, Fort Worth, TX 76112
MLS# 21139261Listed by: BETTER HOMES & GARDENS, WINANS - New
 $447,700Active2 beds 2 baths1,643 sq. ft.
$447,700Active2 beds 2 baths1,643 sq. ft.3211 Rosemeade Drive #1313, Fort Worth, TX 76116
MLS# 21141989Listed by: BHHS PREMIER PROPERTIES - New
 $195,000Active2 beds 3 baths1,056 sq. ft.
$195,000Active2 beds 3 baths1,056 sq. ft.9999 Boat Club Road #103, Fort Worth, TX 76179
MLS# 21131965Listed by: REAL BROKER, LLC
