5325 Westminster Court S, Fort Worth, TX 76133
Local realty services provided by:Better Homes and Gardens Real Estate Senter, REALTORS(R)
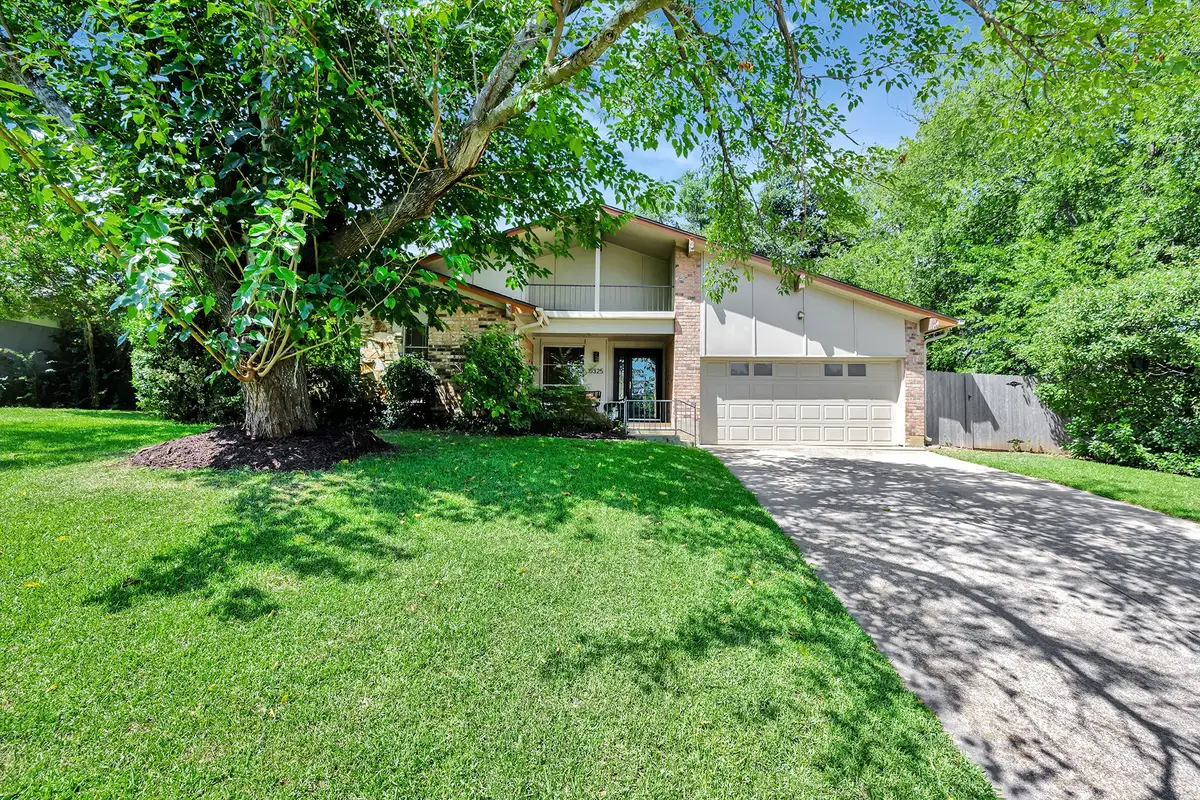
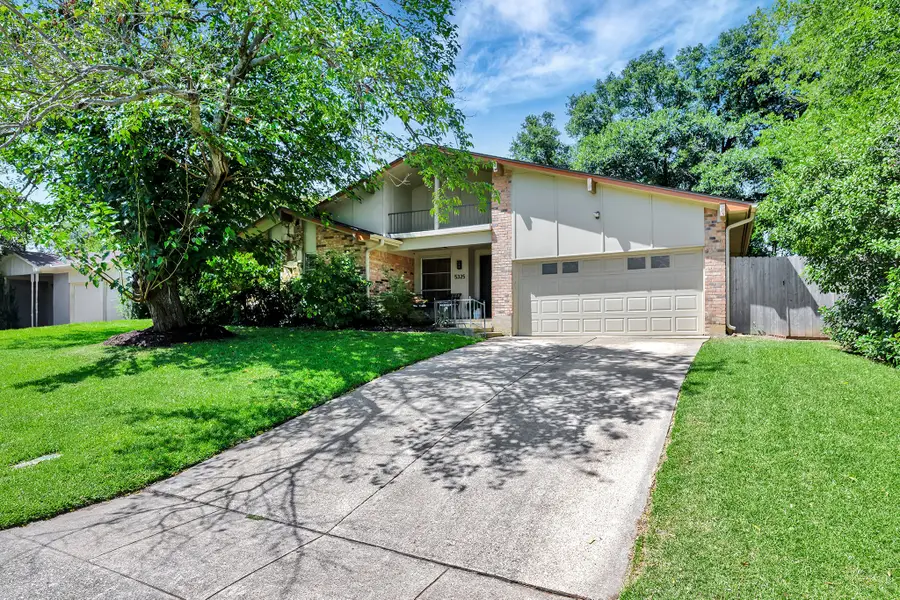
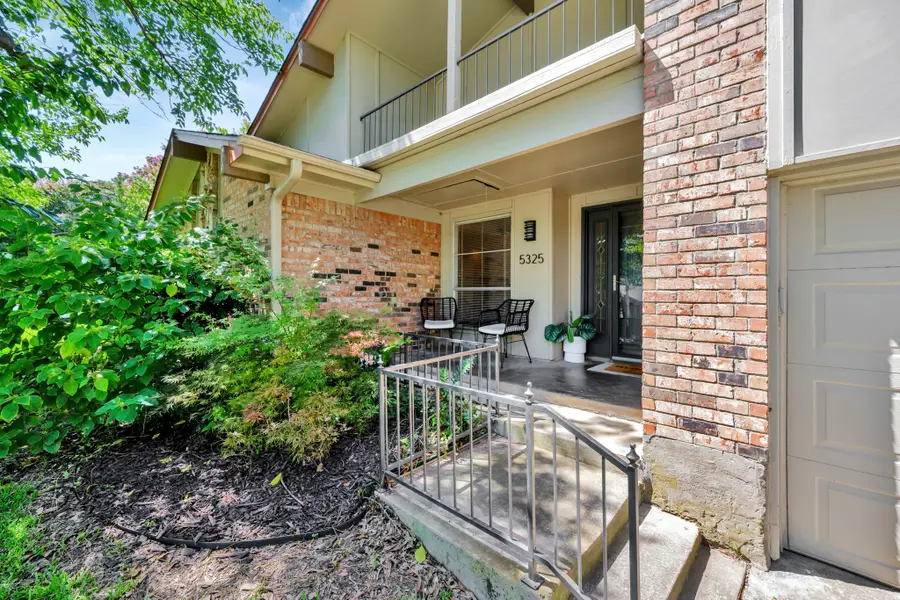
Listed by:renee pellet940-367-5090
Office:homesmart
MLS#:21008082
Source:GDAR
Price summary
- Price:$255,000
- Price per sq. ft.:$170.68
About this home
Welcome to 5325 Westminster Court? S, a mid-century charmer nestled in the highly desirable Wedgwood Addition of Southwest Fort?Worth. This charming single-story offers 3 bedrooms and 2 full baths within approximately 1,494?sq?ft of thoughtfully designed living space. Built in 1972 features a vaulted-beam ceiling in the inviting open-concept living room highlighted by a traditional wood-burning fireplace with gas starter—perfect for cozy gatherings. Efficient kitchen offers open shelving, gas cooktop, electric oven, and a great view to the backyard. Adjacent, the dining has built-in cabinets and opens to the living room, creating an ideal layout for entertaining. The primary suite has a walk-in closet with custom ELFA storage design. The ensuite bath has a newly remodeled walk-in shower. There are two sizable secondary bedrooms and the secondary bath with offers plenty of storage space. The property showcases mature shade trees and a landscaped lawn with sprinkler system on a .23 acre lot. The expansive covered patio is perfect for relaxing or hosting weekend cookouts or tailgating parties. Location is key: this home is just minutes from I-30 and I-35, offering easy access to TCU, Downtown Fort Worth, and DFW International Airport. Just around the corner, a variety of shopping, dining, and grocery options await.
Contact an agent
Home facts
- Year built:1972
- Listing Id #:21008082
- Added:30 day(s) ago
- Updated:August 23, 2025 at 07:11 AM
Rooms and interior
- Bedrooms:3
- Total bathrooms:2
- Full bathrooms:2
- Living area:1,494 sq. ft.
Heating and cooling
- Cooling:Ceiling Fans, Central Air, Electric
- Heating:Central, Natural Gas
Structure and exterior
- Roof:Composition
- Year built:1972
- Building area:1,494 sq. ft.
- Lot area:0.23 Acres
Schools
- High school:Southwest
- Middle school:Wedgwood
- Elementary school:Jt Stevens
Finances and disclosures
- Price:$255,000
- Price per sq. ft.:$170.68
- Tax amount:$5,518
New listings near 5325 Westminster Court S
- New
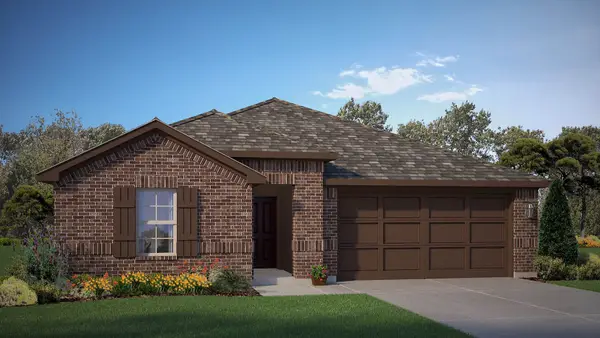 $380,685Active4 beds 3 baths2,091 sq. ft.
$380,685Active4 beds 3 baths2,091 sq. ft.8504 Coffee Springs Drive, Fort Worth, TX 76131
MLS# 21039052Listed by: CENTURY 21 MIKE BOWMAN, INC. - New
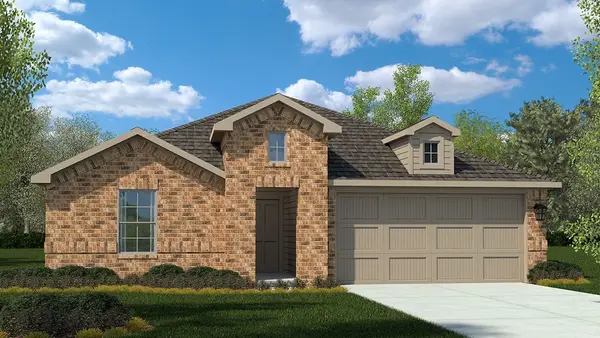 $356,990Active4 beds 2 baths1,875 sq. ft.
$356,990Active4 beds 2 baths1,875 sq. ft.8413 Coffee Springs Drive, Fort Worth, TX 76131
MLS# 21038696Listed by: CENTURY 21 MIKE BOWMAN, INC. - New
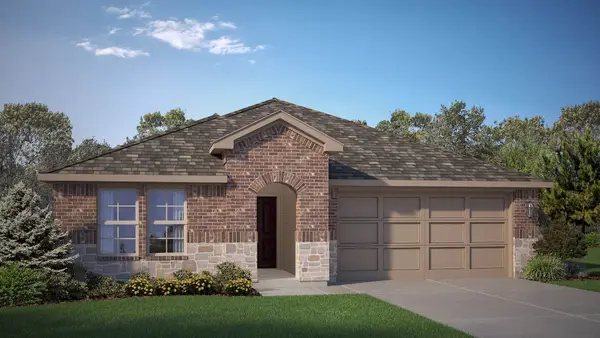 $372,990Active4 beds 3 baths2,091 sq. ft.
$372,990Active4 beds 3 baths2,091 sq. ft.8360 Beltmill Parkway, Fort Worth, TX 76131
MLS# 21038979Listed by: CENTURY 21 MIKE BOWMAN, INC. - New
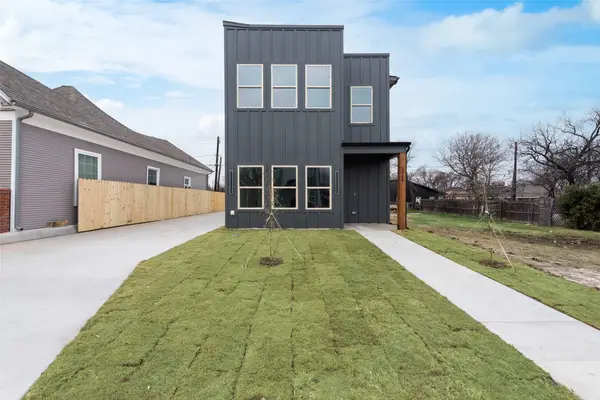 $384,500Active3 beds 3 baths2,014 sq. ft.
$384,500Active3 beds 3 baths2,014 sq. ft.1426 Evans Avenue, Fort Worth, TX 76104
MLS# 21040604Listed by: NB ELITE REALTY - New
 $324,990Active4 beds 2 baths1,875 sq. ft.
$324,990Active4 beds 2 baths1,875 sq. ft.4213 Subtle Creek Lane, Fort Worth, TX 76036
MLS# 21038271Listed by: CENTURY 21 MIKE BOWMAN, INC. - New
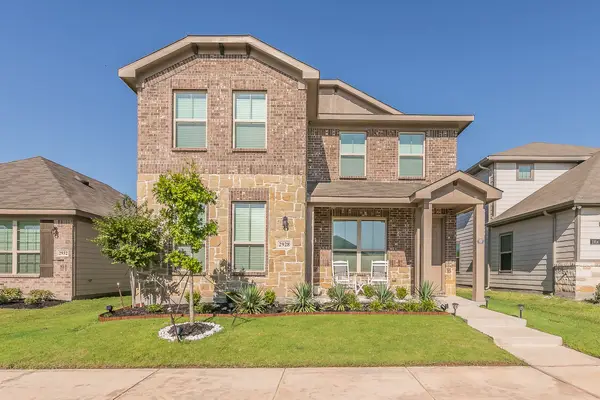 $415,000Active4 beds 3 baths2,672 sq. ft.
$415,000Active4 beds 3 baths2,672 sq. ft.2928 Brittlebush Drive, Fort Worth, TX 76108
MLS# 21032692Listed by: 6TH AVE HOMES - New
 $349,900Active3 beds 2 baths1,866 sq. ft.
$349,900Active3 beds 2 baths1,866 sq. ft.9025 Georgetown Place, Fort Worth, TX 76244
MLS# 21040502Listed by: ALL CITY REAL ESTATE, LTD. CO. - Open Sun, 2 to 4pmNew
 $525,000Active4 beds 2 baths2,208 sq. ft.
$525,000Active4 beds 2 baths2,208 sq. ft.7513 Winterbloom Way, Fort Worth, TX 76123
MLS# 21039573Listed by: JPAR WEST METRO - New
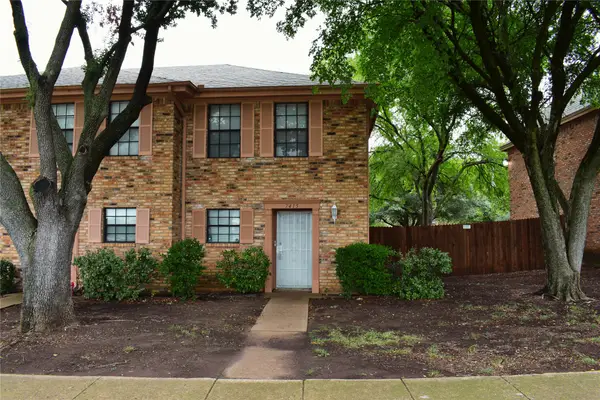 $165,000Active2 beds 2 baths1,104 sq. ft.
$165,000Active2 beds 2 baths1,104 sq. ft.7415 Kingswood Drive, Fort Worth, TX 76133
MLS# 21040131Listed by: MOUNTAIN CREEK REAL ESTATE,LLC - New
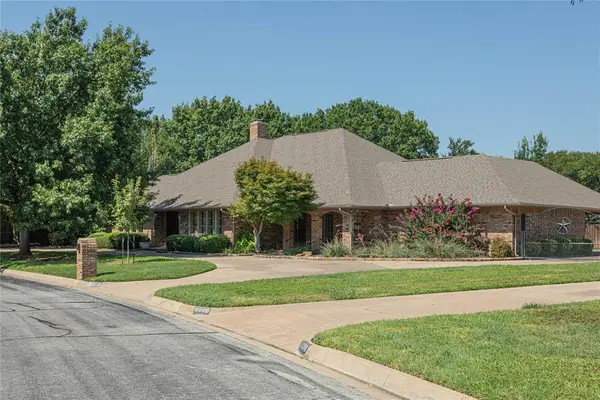 $789,900Active4 beds 4 baths3,808 sq. ft.
$789,900Active4 beds 4 baths3,808 sq. ft.6812 Riverdale Drive, Fort Worth, TX 76132
MLS# 21040446Listed by: BETTER HOMES & GARDENS, WINANS

