5341 Vestia Drive, Fort Worth, TX 76244
Local realty services provided by:Better Homes and Gardens Real Estate Lindsey Realty
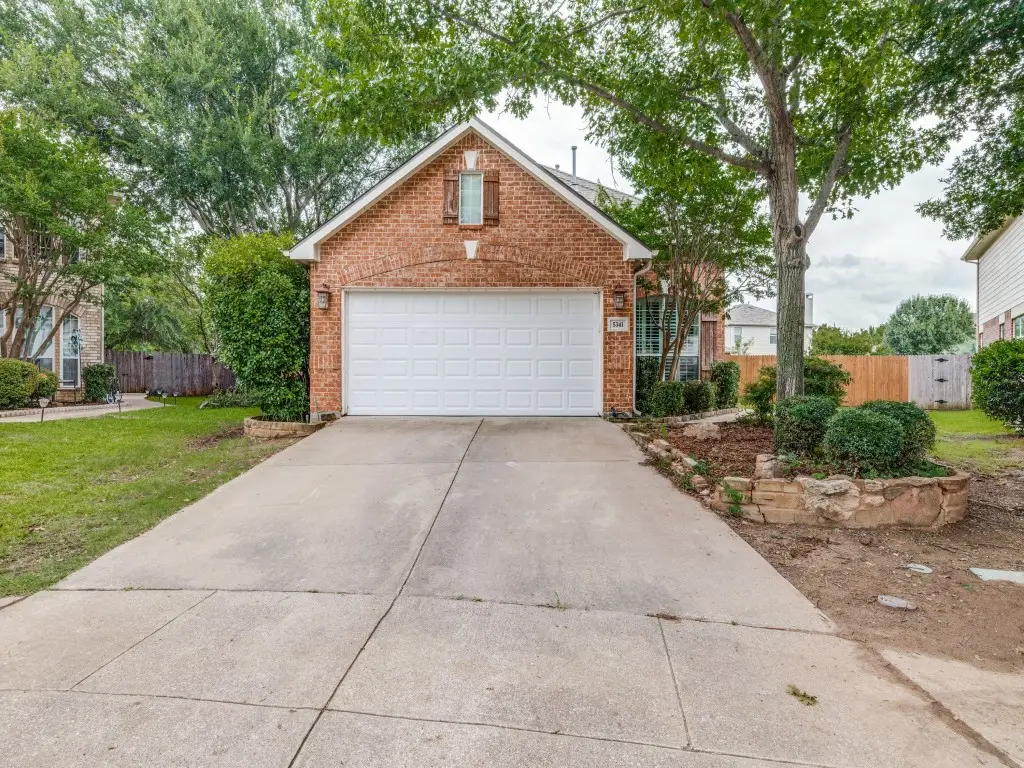
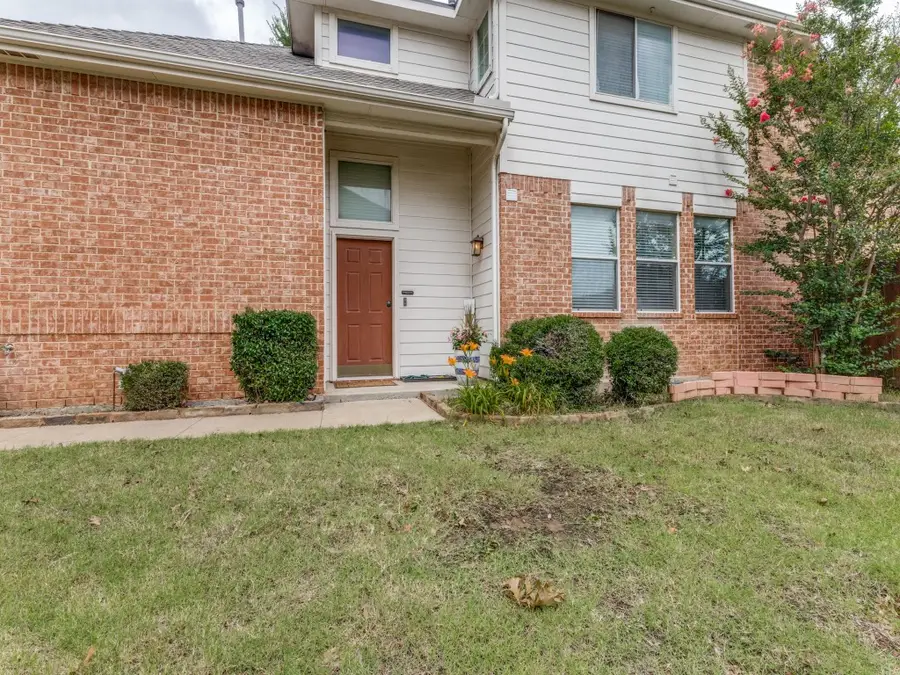
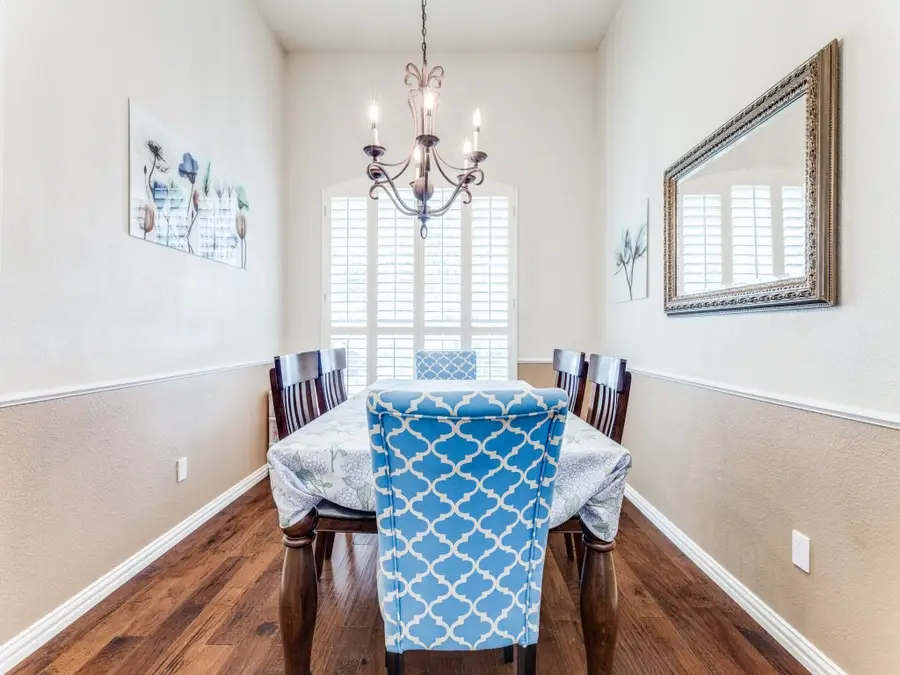
Listed by:kimberly saylor267-446-6590
Office:keller williams realty
MLS#:20957207
Source:GDAR
Price summary
- Price:$349,900
- Price per sq. ft.:$166.78
- Monthly HOA dues:$50
About this home
ASSUMABLE LOAN FOR QUALIFING BUYERS- Interest rate %3.875, Please contact listing agent for details. KELLER ISD. Nestled in a serene cul-de-sac with a large lot. Within a highly sought-after community, this stunning 4-bedroom, 2.5-bath home offers both comfort and elegance. Step inside to find an open-concept floor plan with spacious living areas, ideal for entertaining or cozy family nights. The gourmet kitchen features modern appliances, ample counter space, and a charming breakfast nook. The primary suite boasts a luxurious en-suite bath with a soaking tub and walk-in closet. The three additional bedrooms are generously sized, perfect for family, guests, or a home office. Outside, enjoy a beautifully landscaped yard and a private patio—great for gatherings or quiet moments. Located near top-rated schools, shopping, dining, and parks, this home combines convenience with tranquility. A true gem in a fantastic neighborhood!
Contact an agent
Home facts
- Year built:2003
- Listing Id #:20957207
- Added:63 day(s) ago
- Updated:August 09, 2025 at 11:40 AM
Rooms and interior
- Bedrooms:4
- Total bathrooms:3
- Full bathrooms:2
- Half bathrooms:1
- Living area:2,098 sq. ft.
Heating and cooling
- Cooling:Electric, Zoned
- Heating:Natural Gas, Zoned
Structure and exterior
- Roof:Composition
- Year built:2003
- Building area:2,098 sq. ft.
- Lot area:0.21 Acres
Schools
- High school:Timber Creek
- Middle school:Trinity Springs
- Elementary school:Woodlandsp
Finances and disclosures
- Price:$349,900
- Price per sq. ft.:$166.78
- Tax amount:$7,637
New listings near 5341 Vestia Drive
- New
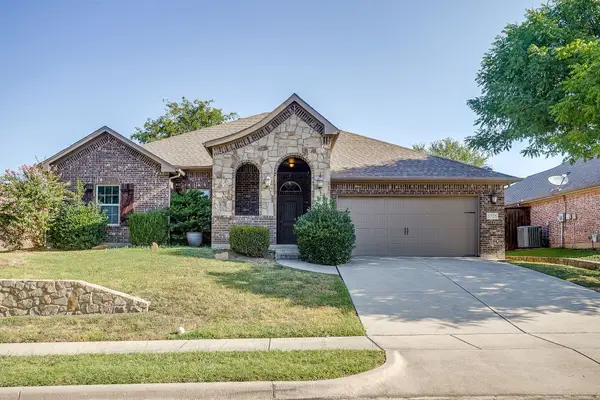 $362,000Active4 beds 2 baths2,375 sq. ft.
$362,000Active4 beds 2 baths2,375 sq. ft.5725 Caballo Street, Fort Worth, TX 76179
MLS# 21029922Listed by: KELLER WILLIAMS FORT WORTH - New
 $345,000Active3 beds 2 baths2,049 sq. ft.
$345,000Active3 beds 2 baths2,049 sq. ft.10113 Wyseby Road, Fort Worth, TX 76036
MLS# 21031554Listed by: ALL CITY REAL ESTATE LTD. CO. - New
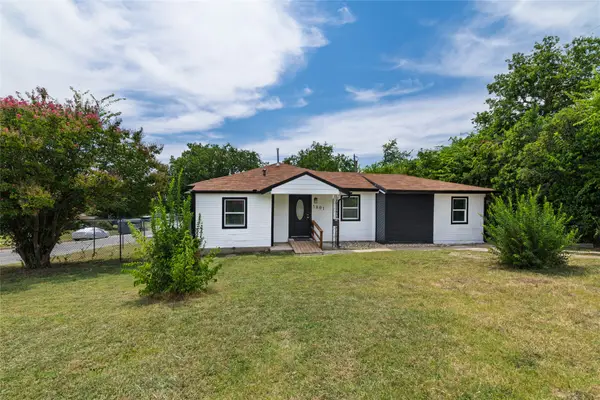 $237,500Active3 beds 2 baths1,143 sq. ft.
$237,500Active3 beds 2 baths1,143 sq. ft.5801 Manhattan Drive, Fort Worth, TX 76107
MLS# 21031682Listed by: BERKSHIRE HATHAWAYHS PENFED TX - New
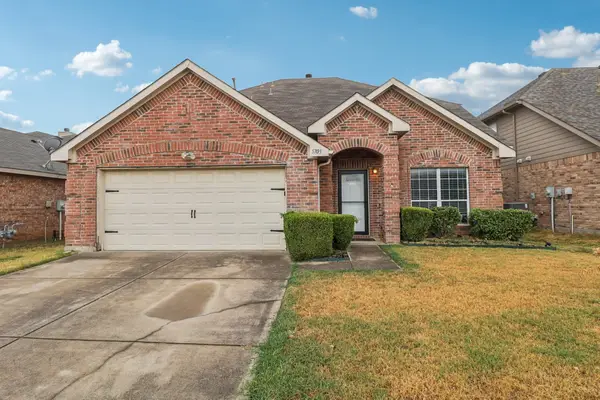 $320,000Active4 beds 3 baths2,472 sq. ft.
$320,000Active4 beds 3 baths2,472 sq. ft.5705 Downs Drive, Fort Worth, TX 76179
MLS# 21032247Listed by: KELLER WILLIAMS FRISCO STARS - New
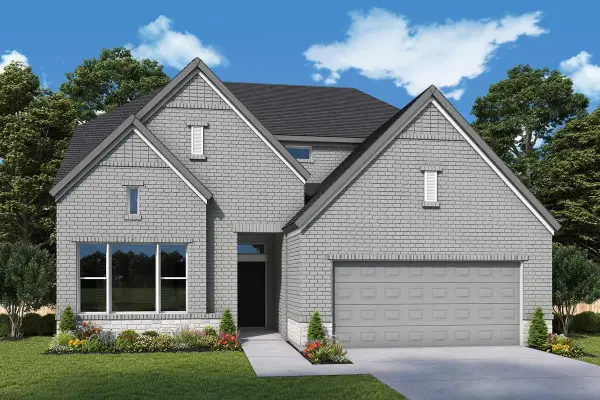 $661,552Active4 beds 3 baths3,198 sq. ft.
$661,552Active4 beds 3 baths3,198 sq. ft.7840 Pondview, Fort Worth, TX 76123
MLS# 21032479Listed by: DAVID M. WEEKLEY - New
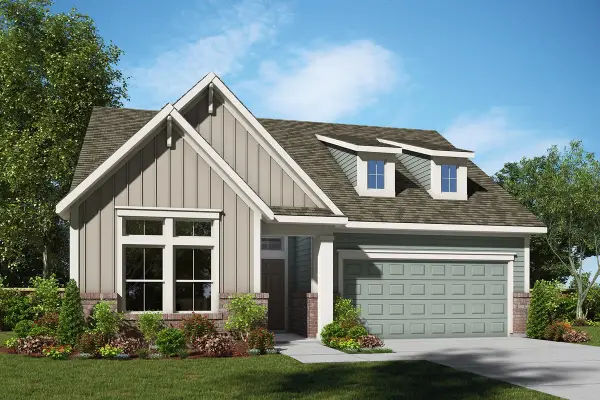 $510,329Active4 beds 3 baths2,364 sq. ft.
$510,329Active4 beds 3 baths2,364 sq. ft.11721 Wildwood Street, Justin, TX 76247
MLS# 21032516Listed by: DAVID M. WEEKLEY - New
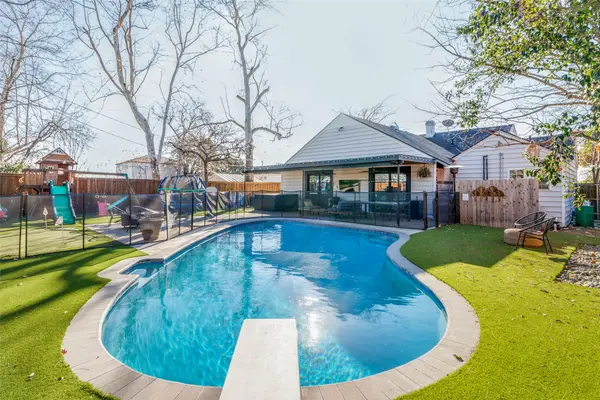 $542,500Active3 beds 3 baths2,135 sq. ft.
$542,500Active3 beds 3 baths2,135 sq. ft.4216 Lovell Avenue, Fort Worth, TX 76107
MLS# 21032522Listed by: COMPASS RE TEXAS, LLC - New
 $724,995Active5 beds 4 baths4,033 sq. ft.
$724,995Active5 beds 4 baths4,033 sq. ft.16301 Daucus, Fort Worth, TX 76247
MLS# 21032548Listed by: HOMESUSA.COM - New
 $294,500Active3 beds 2 baths1,634 sq. ft.
$294,500Active3 beds 2 baths1,634 sq. ft.3700 Tulip Tree Drive, Fort Worth, TX 76137
MLS# 21025107Listed by: EXP REALTY LLC - Open Sat, 1 to 3pmNew
 $289,900Active3 beds 2 baths1,500 sq. ft.
$289,900Active3 beds 2 baths1,500 sq. ft.209 Wishbone Lane, Fort Worth, TX 76052
MLS# 21030469Listed by: KELLER WILLIAMS REALTY
