5365 Saba Drive, Fort Worth, TX 76119
Local realty services provided by:Better Homes and Gardens Real Estate Senter, REALTORS(R)
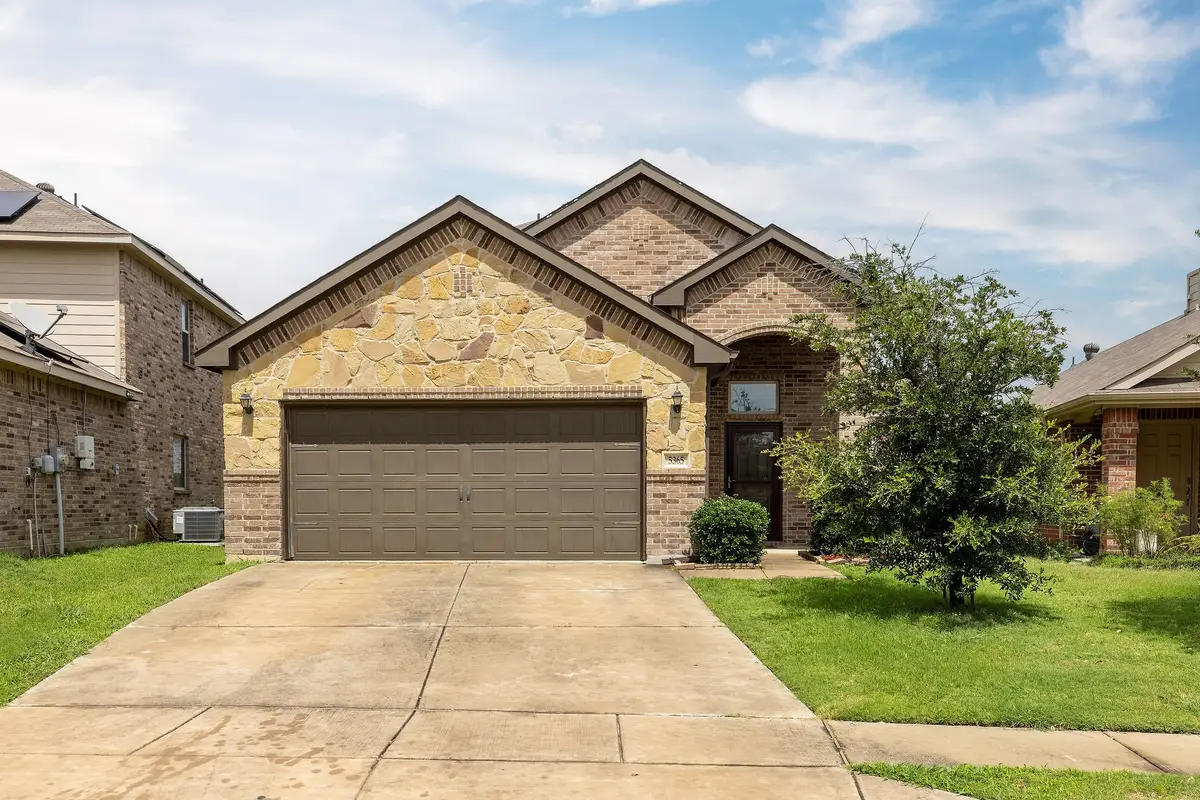
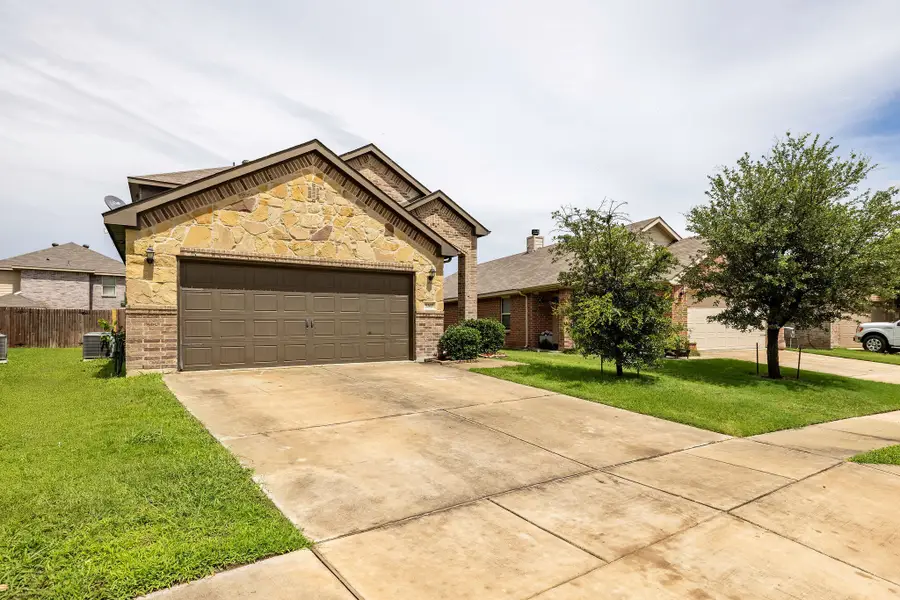
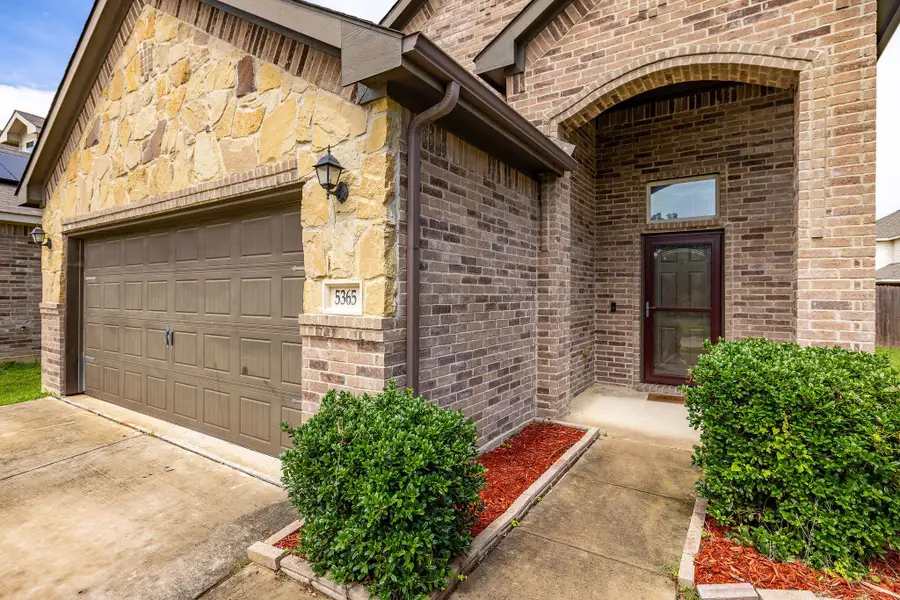
Listed by:joshua portales
Office:elite real estate texas
MLS#:20967268
Source:GDAR
Price summary
- Price:$350,000
- Price per sq. ft.:$148.62
- Monthly HOA dues:$30
About this home
Nestled in the exclusive, gated community of Waterfront Enchanted Bay and just moments from the scenic shores of Lake Arlington, this beautifully maintained home combines curb appeal, comfort, and convenience. Designed with functionality in mind, the open layout is perfect for everyday living and effortless entertaining. Enjoy the perks of lakeside living with nearby access to boating, fishing, biking trails, and peaceful picnic spots, all while being minutes from major highways, shopping, dining, parks, and schools. The heart of the home is the spacious kitchen, complete with granite countertops, a central island ideal for meal prep or casual dining, and a generous pantry. The main-floor primary suite serves as a relaxing retreat, featuring a spa-like ensuite with a garden tub, walk-in shower, and an oversized walk-in closet. Upstairs, you'll find three large secondary bedrooms and a versatile bonus room—perfect for a media room, game room, or home office. A full bath upstairs and a half bath downstairs add extra convenience. Step outside to your private backyard oasis with a sparkling pool—perfect for Texas summers. Don’t miss this opportunity to own a stunning home in one of Arlington’s most desirable lake communities. Schedule your private tour today!
Contact an agent
Home facts
- Year built:2016
- Listing Id #:20967268
- Added:71 day(s) ago
- Updated:August 23, 2025 at 07:11 AM
Rooms and interior
- Bedrooms:4
- Total bathrooms:3
- Full bathrooms:2
- Half bathrooms:1
- Living area:2,355 sq. ft.
Heating and cooling
- Cooling:Ceiling Fans, Central Air, Electric
- Heating:Central, Electric
Structure and exterior
- Year built:2016
- Building area:2,355 sq. ft.
- Lot area:0.12 Acres
Schools
- High school:Dunbar
- Middle school:J Martin Jacquet
- Elementary school:Sunrise
Finances and disclosures
- Price:$350,000
- Price per sq. ft.:$148.62
- Tax amount:$8,111
New listings near 5365 Saba Drive
- New
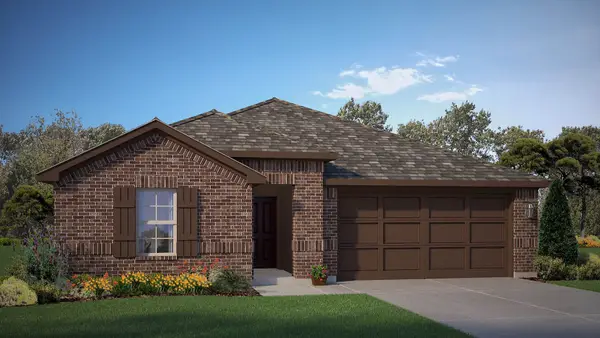 $380,685Active4 beds 3 baths2,091 sq. ft.
$380,685Active4 beds 3 baths2,091 sq. ft.8504 Coffee Springs Drive, Fort Worth, TX 76131
MLS# 21039052Listed by: CENTURY 21 MIKE BOWMAN, INC. - New
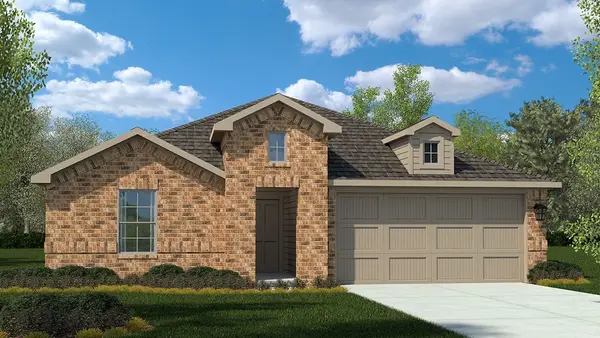 $356,990Active4 beds 2 baths1,875 sq. ft.
$356,990Active4 beds 2 baths1,875 sq. ft.8413 Coffee Springs Drive, Fort Worth, TX 76131
MLS# 21038696Listed by: CENTURY 21 MIKE BOWMAN, INC. - New
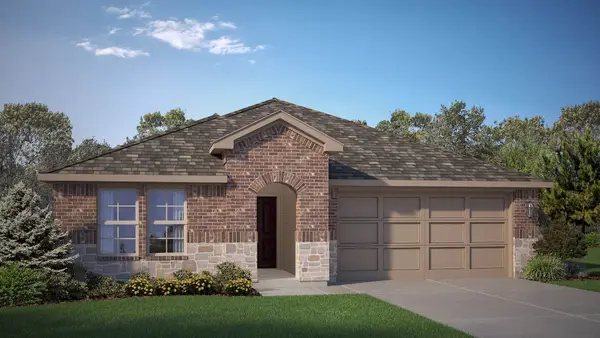 $372,990Active4 beds 3 baths2,091 sq. ft.
$372,990Active4 beds 3 baths2,091 sq. ft.8360 Beltmill Parkway, Fort Worth, TX 76131
MLS# 21038979Listed by: CENTURY 21 MIKE BOWMAN, INC. - New
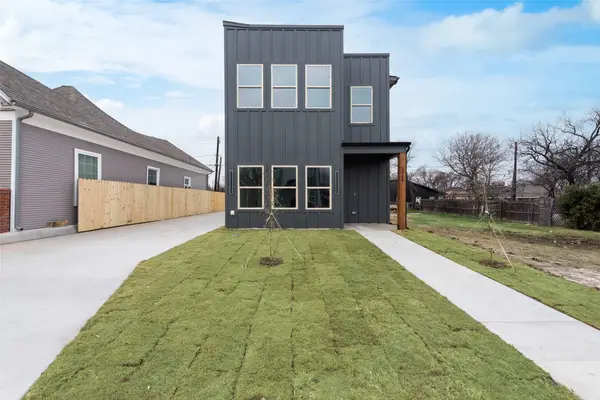 $384,500Active3 beds 3 baths2,014 sq. ft.
$384,500Active3 beds 3 baths2,014 sq. ft.1426 Evans Avenue, Fort Worth, TX 76104
MLS# 21040604Listed by: NB ELITE REALTY - New
 $324,990Active4 beds 2 baths1,875 sq. ft.
$324,990Active4 beds 2 baths1,875 sq. ft.4213 Subtle Creek Lane, Fort Worth, TX 76036
MLS# 21038271Listed by: CENTURY 21 MIKE BOWMAN, INC. - New
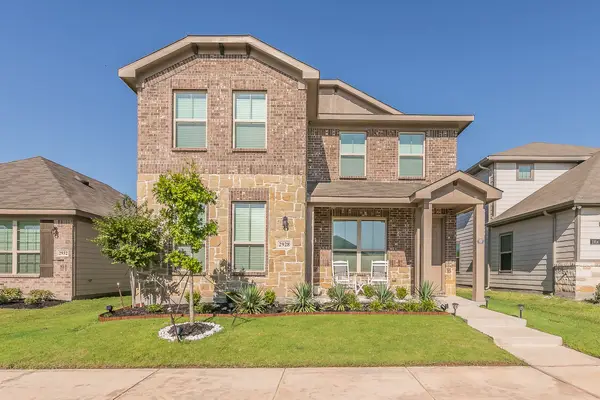 $415,000Active4 beds 3 baths2,672 sq. ft.
$415,000Active4 beds 3 baths2,672 sq. ft.2928 Brittlebush Drive, Fort Worth, TX 76108
MLS# 21032692Listed by: 6TH AVE HOMES - New
 $349,900Active3 beds 2 baths1,866 sq. ft.
$349,900Active3 beds 2 baths1,866 sq. ft.9025 Georgetown Place, Fort Worth, TX 76244
MLS# 21040502Listed by: ALL CITY REAL ESTATE, LTD. CO. - Open Sun, 2 to 4pmNew
 $525,000Active4 beds 2 baths2,208 sq. ft.
$525,000Active4 beds 2 baths2,208 sq. ft.7513 Winterbloom Way, Fort Worth, TX 76123
MLS# 21039573Listed by: JPAR WEST METRO - New
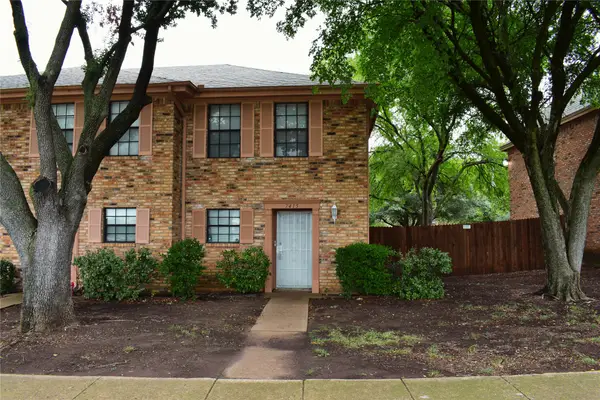 $165,000Active2 beds 2 baths1,104 sq. ft.
$165,000Active2 beds 2 baths1,104 sq. ft.7415 Kingswood Drive, Fort Worth, TX 76133
MLS# 21040131Listed by: MOUNTAIN CREEK REAL ESTATE,LLC - New
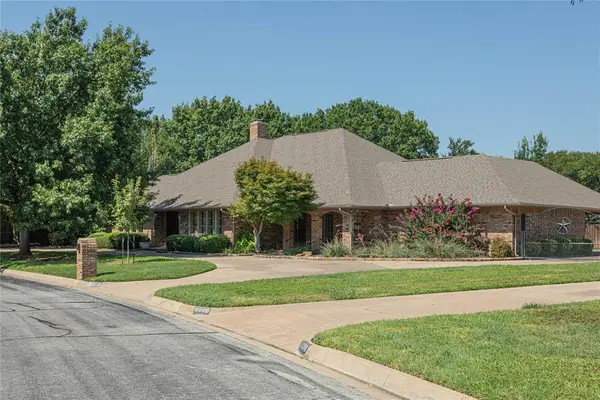 $789,900Active4 beds 4 baths3,808 sq. ft.
$789,900Active4 beds 4 baths3,808 sq. ft.6812 Riverdale Drive, Fort Worth, TX 76132
MLS# 21040446Listed by: BETTER HOMES & GARDENS, WINANS

