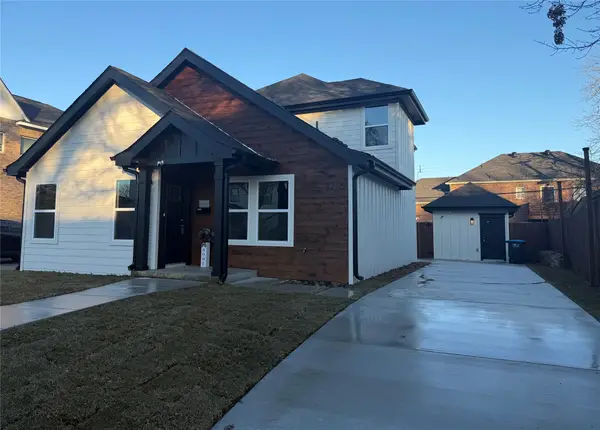5401 Grayson Ridge Drive, Fort Worth, TX 76179
Local realty services provided by:Better Homes and Gardens Real Estate Rhodes Realty
Listed by: rusty collins817-613-4960
Office: collins real estate group
MLS#:21120517
Source:GDAR
Price summary
- Price:$289,000
- Price per sq. ft.:$158.01
- Monthly HOA dues:$32.08
About this home
Discover comfort, charm, and convenience in this beautifully maintained single-story home in the desirable Marine Creek Ranch area. Nestled on a corner lot with mature shade trees, this 4-bed, 2-bath property offers inviting curb appeal and a thoughtful layout designed for easy living.
Step inside to a bright, open living area featuring high ceilings, wood flooring, and a cozy corner fireplace—ideal for relaxed evenings or entertaining friends. The adjacent dining space flows seamlessly into a well-appointed galley kitchen with granite countertops, gas cooking, plentiful cabinetry, and a functional layout for everyday efficiency.
The spacious primary suite is privately tucked away and includes abundant natural light, and an ensuite bath with dual sinks, a soaking tub, separate shower, and walk-in closet. Secondary bedrooms are generously sized and perfect for guests, family, or a home office.
Outside, enjoy a large backyard with a covered patio and an extended deck leading to a versatile shed with electrical—ideal for storage, hobbies, or a workshop setup. Recent fencing along one side adds privacy and security.
Conveniently located near schools, shopping, dining, and major commuter routes, this home delivers both comfort and accessibility. Move-in ready and full of potential, it’s the perfect place to start your next chapter in Fort Worth
Contact an agent
Home facts
- Year built:2008
- Listing ID #:21120517
- Added:37 day(s) ago
- Updated:January 02, 2026 at 08:26 AM
Rooms and interior
- Bedrooms:4
- Total bathrooms:2
- Full bathrooms:2
- Living area:1,829 sq. ft.
Heating and cooling
- Cooling:Ceiling Fans, Central Air, Heat Pump
- Heating:Central, Fireplaces, Heat Pump
Structure and exterior
- Year built:2008
- Building area:1,829 sq. ft.
- Lot area:0.16 Acres
Schools
- High school:Chisholm Trail
- Middle school:Marine Creek
- Elementary school:Parkview
Finances and disclosures
- Price:$289,000
- Price per sq. ft.:$158.01
- Tax amount:$8,148
New listings near 5401 Grayson Ridge Drive
- Open Sat, 1 to 3pmNew
 $1,050,000Active4 beds 5 baths3,594 sq. ft.
$1,050,000Active4 beds 5 baths3,594 sq. ft.2217 Winding Creek Circle, Fort Worth, TX 76008
MLS# 21139120Listed by: EXP REALTY - New
 $340,000Active4 beds 3 baths1,730 sq. ft.
$340,000Active4 beds 3 baths1,730 sq. ft.3210 Hampton Drive, Fort Worth, TX 76118
MLS# 21140985Listed by: KELLER WILLIAMS REALTY - New
 $240,000Active4 beds 1 baths1,218 sq. ft.
$240,000Active4 beds 1 baths1,218 sq. ft.7021 Newberry Court E, Fort Worth, TX 76120
MLS# 21142423Listed by: ELITE REAL ESTATE TEXAS - New
 $449,900Active4 beds 3 baths2,436 sq. ft.
$449,900Active4 beds 3 baths2,436 sq. ft.9140 Westwood Shores Drive, Fort Worth, TX 76179
MLS# 21138870Listed by: GRIFFITH REALTY GROUP - New
 $765,000Active5 beds 6 baths2,347 sq. ft.
$765,000Active5 beds 6 baths2,347 sq. ft.3205 Waits Avenue, Fort Worth, TX 76109
MLS# 21141988Listed by: BLACK TIE REAL ESTATE - New
 Listed by BHGRE$79,000Active1 beds 1 baths708 sq. ft.
Listed by BHGRE$79,000Active1 beds 1 baths708 sq. ft.5634 Boca Raton Boulevard #108, Fort Worth, TX 76112
MLS# 21139261Listed by: BETTER HOMES & GARDENS, WINANS - New
 $447,700Active2 beds 2 baths1,643 sq. ft.
$447,700Active2 beds 2 baths1,643 sq. ft.3211 Rosemeade Drive #1313, Fort Worth, TX 76116
MLS# 21141989Listed by: BHHS PREMIER PROPERTIES - New
 $195,000Active2 beds 3 baths1,056 sq. ft.
$195,000Active2 beds 3 baths1,056 sq. ft.9999 Boat Club Road #103, Fort Worth, TX 76179
MLS# 21131965Listed by: REAL BROKER, LLC - New
 $365,000Active3 beds 2 baths2,094 sq. ft.
$365,000Active3 beds 2 baths2,094 sq. ft.729 Red Elm Lane, Fort Worth, TX 76131
MLS# 21141503Listed by: POINT REALTY - Open Sun, 1 to 3pmNew
 $290,000Active3 beds 1 baths1,459 sq. ft.
$290,000Active3 beds 1 baths1,459 sq. ft.2325 Halbert Street, Fort Worth, TX 76112
MLS# 21133468Listed by: BRIGGS FREEMAN SOTHEBY'S INT'L
