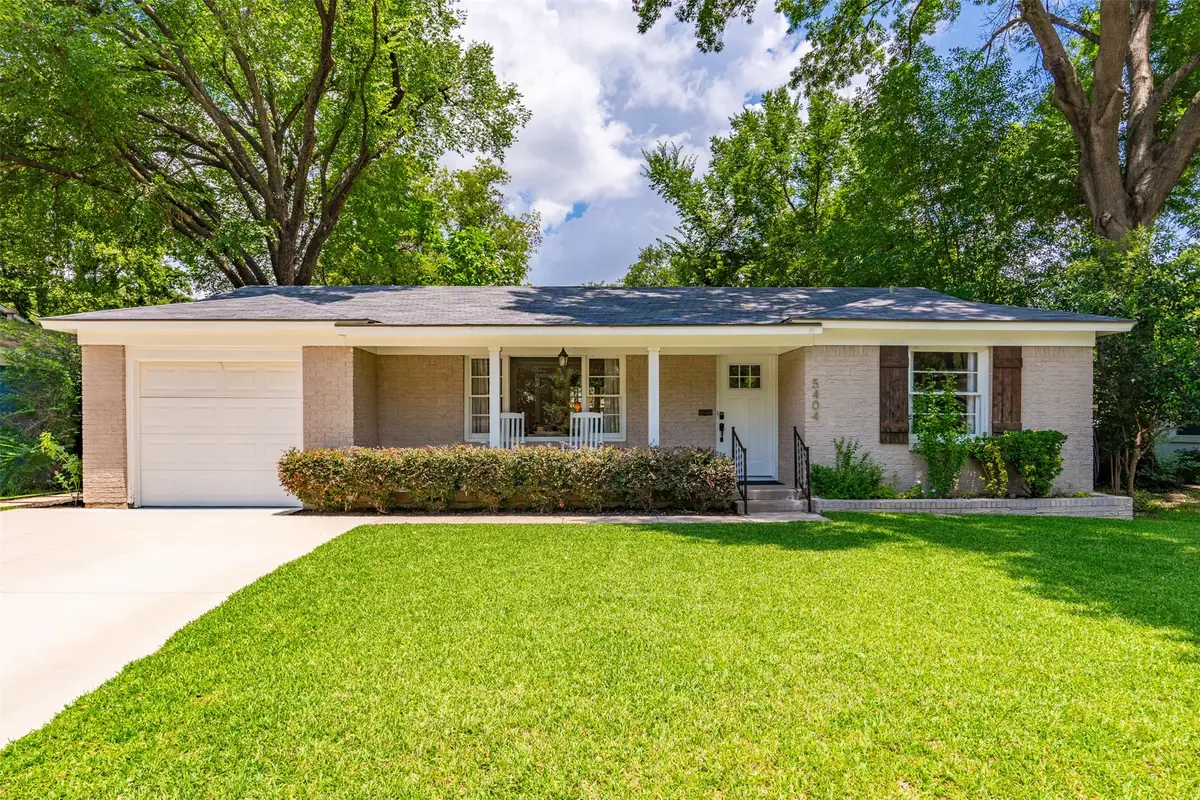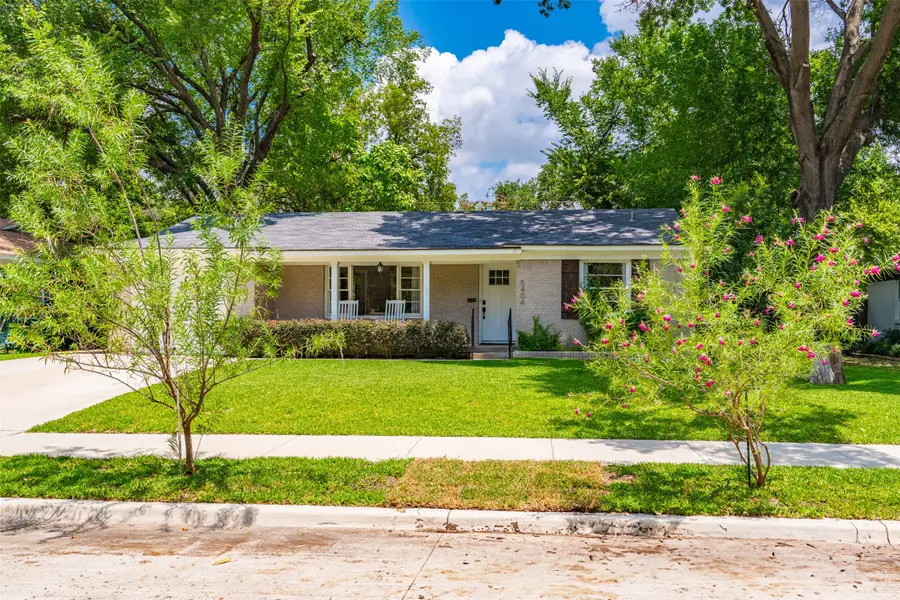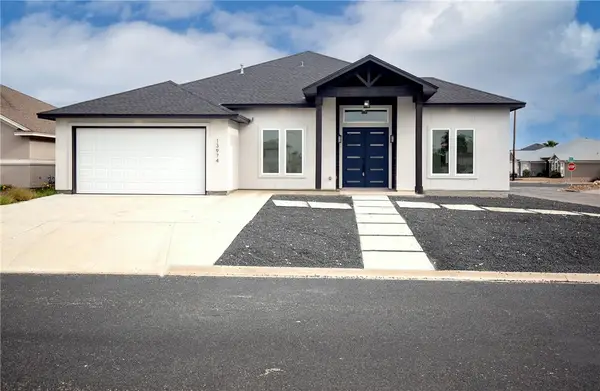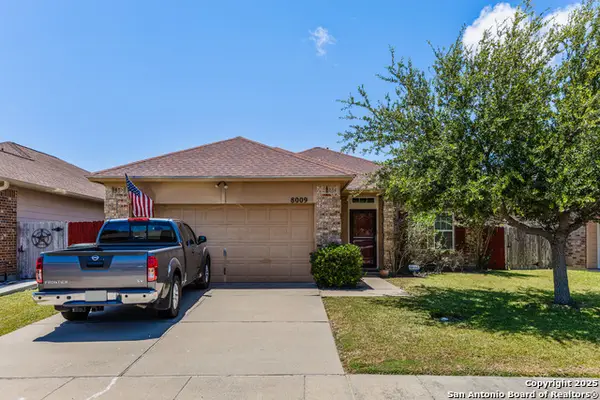5404 Volder Drive, Fort Worth, TX 76114
Local realty services provided by:Better Homes and Gardens Real Estate Lindsey Realty



Listed by:jared vidrine817-668-0508
Office:interhomes realty
MLS#:20992136
Source:GDAR
Price summary
- Price:$365,000
- Price per sq. ft.:$269.17
About this home
DREAM LOCATION! Just a short walk from the gorgeous Trinity Trails along the river, walking distance to the coveted Burton Hill Elementary & Melva Campbell Park, and less than a 15-minute drive to downtown Fort Worth! This beautifully updated home is still full of its original charm and character while boasting gorgeous updates throughout! Refinished original hardwoods run through most of the house accented by great natural light from the large windows. The kitchen has been beautifully renovated with clean quartz counters, updated cabinets, fixtures, appliances, and fresh tile floors! And the updates in the bathrooms are breathtaking! From the huge soaker tub with gorgeous glass tiles in the hall bathroom, to the oversized porcelain tiles in the large primary shower, every detail is perfect! The extra-large 3rd bedroom – den has delightful built-in shelves and a large closet. It is currently being used as a second living space and office but works wonderfully as a bedroom as well! All that and a dream backyard too! The enormous back deck provides nearly 450 additional square feet of outdoor living with enough space for outdoor dining and living areas! The large custom-built, stone firepit is big enough to roast marshmallows around with the entire family! Plus, there is plenty of grassy yard space to run around and play as well! And if you need more outdoor space to enjoy, just take a short walk to the Trinity Trails or Melva Campbell Park! This home is a true gem! Well-cared for and well-loved and ready for a new family to enjoy it. Come take a look today!
Contact an agent
Home facts
- Year built:1955
- Listing Id #:20992136
- Added:35 day(s) ago
- Updated:August 09, 2025 at 07:12 AM
Rooms and interior
- Bedrooms:3
- Total bathrooms:2
- Full bathrooms:2
- Living area:1,356 sq. ft.
Heating and cooling
- Cooling:Ceiling Fans, Central Air, Electric
- Heating:Central, Natural Gas
Structure and exterior
- Roof:Composition
- Year built:1955
- Building area:1,356 sq. ft.
- Lot area:0.17 Acres
Schools
- High school:Arlngtnhts
- Middle school:Stripling
- Elementary school:Burtonhill
Finances and disclosures
- Price:$365,000
- Price per sq. ft.:$269.17
- Tax amount:$5,882
New listings near 5404 Volder Drive
- New
 $299,500Active3 beds 2 baths1,647 sq. ft.
$299,500Active3 beds 2 baths1,647 sq. ft.13961 Ports Ocall Drive #A, Corpus Christi, TX 78418
MLS# 463460Listed by: KELLER WILLIAMS COASTAL BEND - Open Sat, 12 to 3pmNew
 $254,900Active3 beds 2 baths1,539 sq. ft.
$254,900Active3 beds 2 baths1,539 sq. ft.3730 Locke Lane, Corpus Christi, TX 78415
MLS# 463469Listed by: GROUP ONE REAL ESTATE - New
 $3,850,000Active20 Acres
$3,850,000Active20 Acres7100 St. Hwy. 361 Highway, Corpus Christi, TX 78373
MLS# 463496Listed by: KUPER SOTHEBY'S INTL REALTY - New
 $629,000Active5 beds 4 baths3,310 sq. ft.
$629,000Active5 beds 4 baths3,310 sq. ft.13974 Blackbeard Drive, Corpus Christi, TX 78418
MLS# 463493Listed by: KELLER WILLIAMS COASTAL BEND - New
 $160,000Active1 beds 1 baths614 sq. ft.
$160,000Active1 beds 1 baths614 sq. ft.4000 Surfside Boulevard #402, Corpus Christi, TX 78402
MLS# 463375Listed by: BK REAL ESTATE - New
 $279,995Active2 beds 2 baths915 sq. ft.
$279,995Active2 beds 2 baths915 sq. ft.14721 Whitecap Boulevard #345, Corpus Christi, TX 78418
MLS# 463479Listed by: KM PREMIER REAL ESTATE - New
 $250,000Active3 beds 2 baths1,283 sq. ft.
$250,000Active3 beds 2 baths1,283 sq. ft.8009 Ventoso St, Corpus Christi, TX 78414
MLS# 1892555Listed by: PHYLLIS BROWNING COMPANY - New
 $519,900Active4 beds 4 baths3,019 sq. ft.
$519,900Active4 beds 4 baths3,019 sq. ft.5705 Waterford, Corpus Christi, TX 78414
MLS# 463216Listed by: AMY WILLIS & ASSOCIATES, LLC - New
 $322,500Active3 beds 2 baths1,973 sq. ft.
$322,500Active3 beds 2 baths1,973 sq. ft.6133 Cumberland Circle, Corpus Christi, TX 78414
MLS# 463356Listed by: KELLER WILLIAMS COASTAL BEND - - New
 $335,000Active4 beds 2 baths1,630 sq. ft.
$335,000Active4 beds 2 baths1,630 sq. ft.1258 Carnaby Street, Corpus Christi, TX 78415
MLS# 463391Listed by: SPEARS & CO REAL ESTATE
