5408 Durham Avenue, Fort Worth, TX 76114
Local realty services provided by:Better Homes and Gardens Real Estate Winans
Listed by: tina hearne817-646-3407
Office: tina hearne realtors, inc.
MLS#:21046979
Source:GDAR
Price summary
- Price:$260,000
- Price per sq. ft.:$189.23
About this home
Adorable 3 bedroom 2 bath 1 car garage home in the popular Sunset Acres Addition near the Trinity Trail! Inviting covered front porch greets you into this lovely home! Large living area boasts ceiling fan, new carpet & blinds. Kitchen features stainless steel double sink, stainless steel dishwasher, subway tile backsplash, 36 inch cabinets, gas stove, microwave, refrigerator, pull out shelving in pantry, stackable washer & dryer, newly refinished parquet floors & more! Nice sized primary bedroom has new carpet, ceiling fan, 2 closets & ensuite bath. 2nd bedroom has new carpet, ceiling fan & large closet. 3rd bedroom has stunning newly refinished hardwoods, ceiling fans & freshly painted. Hall bath has ceramic tile, pedestal sink, tub & shower combo & large storage area for towels & linens. Plenty of room in fenced backyard. You will enjoy the extended concrete parking area in front for your guest. The property is conveniently located to great restaurants, shopping & great trails for biking or walking! Come see today!
Contact an agent
Home facts
- Year built:1956
- Listing ID #:21046979
- Added:108 day(s) ago
- Updated:December 17, 2025 at 10:05 AM
Rooms and interior
- Bedrooms:3
- Total bathrooms:2
- Full bathrooms:2
- Living area:1,374 sq. ft.
Heating and cooling
- Cooling:Ceiling Fans, Central Air, Electric
- Heating:Central, Natural Gas
Structure and exterior
- Roof:Composition
- Year built:1956
- Building area:1,374 sq. ft.
- Lot area:0.17 Acres
Schools
- High school:Arlngtnhts
- Middle school:Stripling
- Elementary school:Burtonhill
Finances and disclosures
- Price:$260,000
- Price per sq. ft.:$189.23
- Tax amount:$6,534
New listings near 5408 Durham Avenue
- New
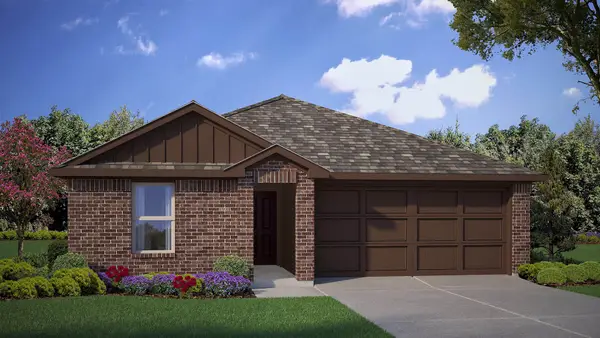 $299,990Active3 beds 2 baths1,364 sq. ft.
$299,990Active3 beds 2 baths1,364 sq. ft.9305 Subjeck Way, Fort Worth, TX 76108
MLS# 21133696Listed by: CENTURY 21 MIKE BOWMAN, INC. - New
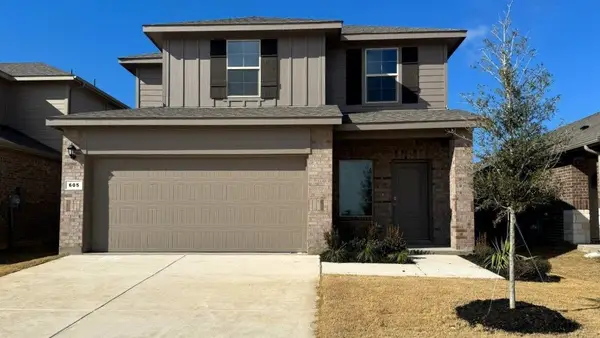 $314,990Active3 beds 3 baths1,898 sq. ft.
$314,990Active3 beds 3 baths1,898 sq. ft.605 Shaded Grove Drive, Denton, TX 76259
MLS# 21133897Listed by: CENTURY 21 MIKE BOWMAN, INC. - New
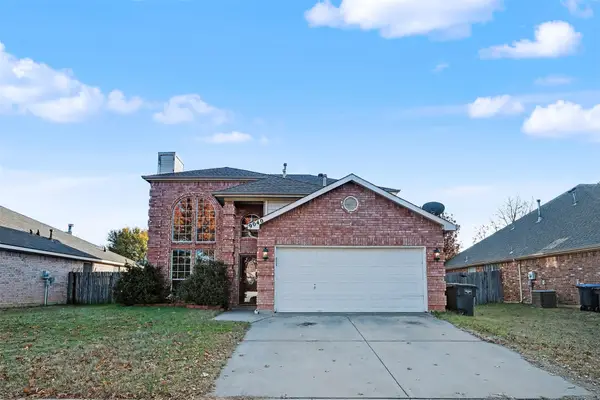 $375,000Active4 beds 3 baths2,085 sq. ft.
$375,000Active4 beds 3 baths2,085 sq. ft.9040 Tyne Trail, Fort Worth, TX 76118
MLS# 21134331Listed by: DHS REALTY - New
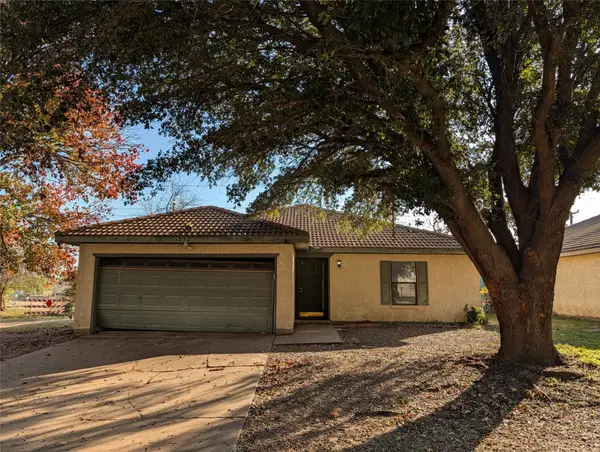 $199,900Active3 beds 2 baths1,305 sq. ft.
$199,900Active3 beds 2 baths1,305 sq. ft.1232 Nelson Place, Fort Worth, TX 76028
MLS# 21133744Listed by: PPMG OF TEXAS, LLC - New
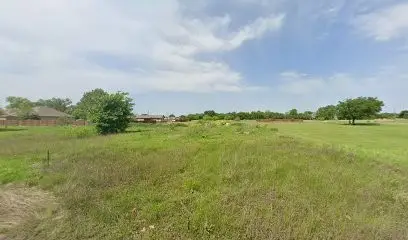 $60,000Active0.18 Acres
$60,000Active0.18 Acres9332 Sunrise Drive, Fort Worth, TX 76134
MLS# 21134246Listed by: AMERIPLEX REALTY, INC. - New
 $324,900Active3 beds 3 baths2,564 sq. ft.
$324,900Active3 beds 3 baths2,564 sq. ft.6313 Apalachee Trail, Fort Worth, TX 76179
MLS# 21134113Listed by: CENTURY 21 MIKE BOWMAN, INC. - New
 $175,000Active4 beds 2 baths1,392 sq. ft.
$175,000Active4 beds 2 baths1,392 sq. ft.4518 Erath Street, Fort Worth, TX 76119
MLS# 21134233Listed by: ELIST REO, LLC - New
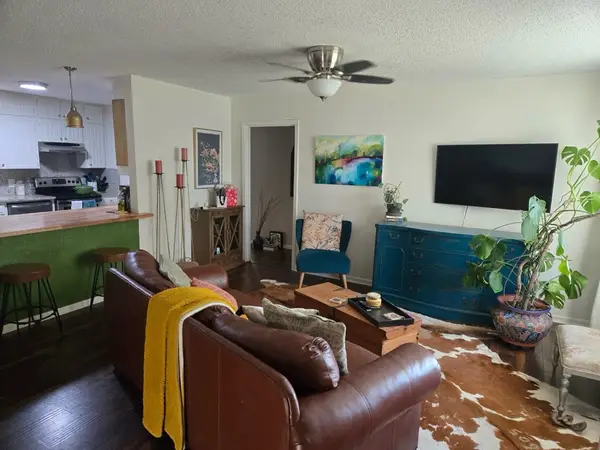 $280,000Active3 beds 2 baths1,259 sq. ft.
$280,000Active3 beds 2 baths1,259 sq. ft.7720 Gaston Avenue, Fort Worth, TX 76116
MLS# 21134237Listed by: COMPASS RE TEXAS, LLC - New
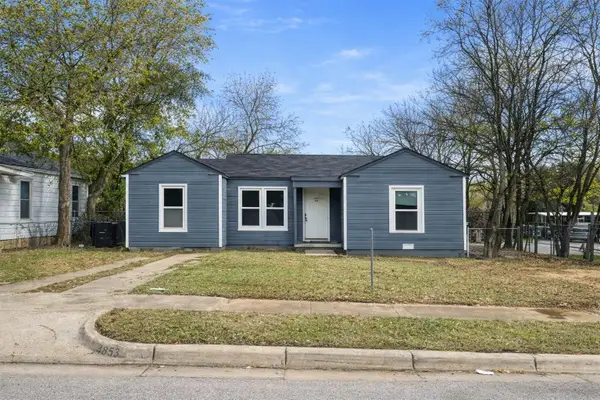 $189,900Active4 beds 2 baths1,429 sq. ft.
$189,900Active4 beds 2 baths1,429 sq. ft.4853 Vinetta Drive, Fort Worth, TX 76119
MLS# 21134240Listed by: ELIST REO, LLC - New
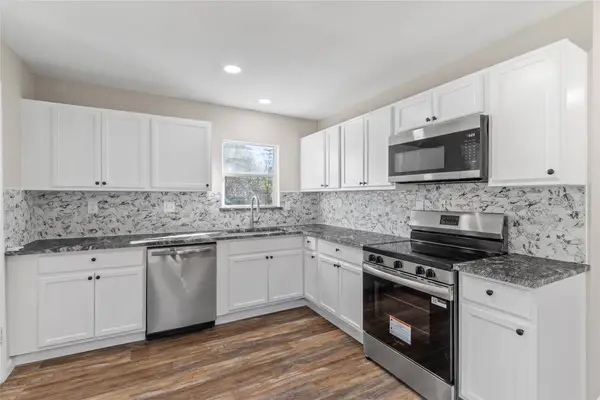 $210,000Active2 beds 1 baths756 sq. ft.
$210,000Active2 beds 1 baths756 sq. ft.4713 Nolan Street, Fort Worth, TX 76119
MLS# 21130702Listed by: KELLER WILLIAMS REALTY
