5412 Durham Avenue, Fort Worth, TX 76114
Local realty services provided by:Better Homes and Gardens Real Estate Senter, REALTORS(R)
Listed by:jared childs817-637-8227
Office:cornerstone realty group, llc.
MLS#:21005301
Source:GDAR
Price summary
- Price:$390,000
- Price per sq. ft.:$188.31
About this home
Beautifully updated home in a great location near the Trinity River and the River District restaurant and shops. Situated in a quiet neighborhood walking distance to the desirable Burton Hill Elementary. The floorplan offers a large kitchen with an eat in island that opens to the dining room as well as a home office. Retreat to the primary bedroom which includes a large walk in closet, and a bathroom with a pedestal tub, seperate shower, and dual sink vanity. Updates completed Aug. of 2025 include new paint inside and out, refurbished original hardwood floors, granite counter tops, back splash, all plumbing fixtures and light fixtures, cabinet and door hardware, bathroom vanities, tub and shower tile surrounds, and much more! The backyard has a large patio and a storage building.
Contact an agent
Home facts
- Year built:1956
- Listing ID #:21005301
- Added:60 day(s) ago
- Updated:October 31, 2025 at 07:30 AM
Rooms and interior
- Bedrooms:4
- Total bathrooms:2
- Full bathrooms:2
- Living area:2,071 sq. ft.
Heating and cooling
- Cooling:Ceiling Fans, Central Air, Electric
- Heating:Central, Natural Gas
Structure and exterior
- Roof:Composition
- Year built:1956
- Building area:2,071 sq. ft.
- Lot area:0.17 Acres
Schools
- High school:Arlngtnhts
- Middle school:Stripling
- Elementary school:Burtonhill
Finances and disclosures
- Price:$390,000
- Price per sq. ft.:$188.31
- Tax amount:$5,942
New listings near 5412 Durham Avenue
- New
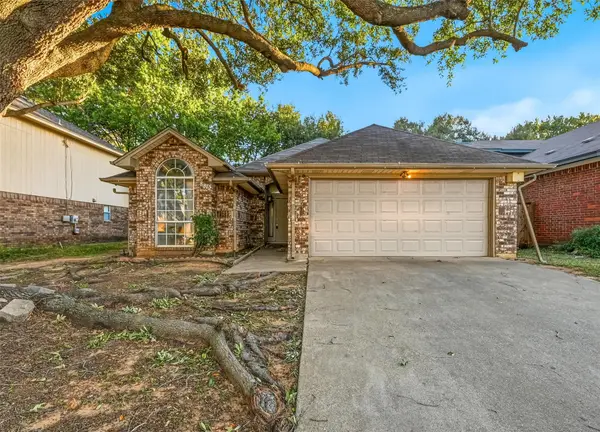 $269,900Active3 beds 2 baths1,686 sq. ft.
$269,900Active3 beds 2 baths1,686 sq. ft.8812 Sabinas Trail, Fort Worth, TX 76118
MLS# 21100820Listed by: JPAR NORTH CENTRAL METRO 2 - New
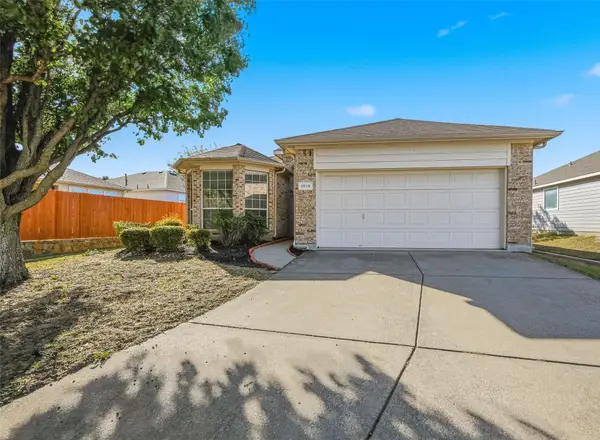 $289,900Active3 beds 2 baths1,504 sq. ft.
$289,900Active3 beds 2 baths1,504 sq. ft.1016 Fairweather Drive, Fort Worth, TX 76120
MLS# 21094463Listed by: CAYWOOD DANIELS TEAM, LLC - New
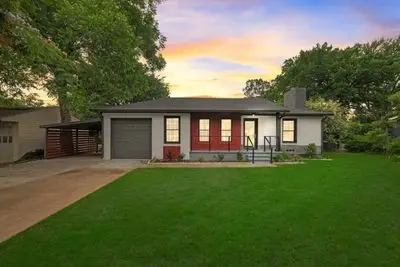 $649,900Active3 beds 2 baths2,733 sq. ft.
$649,900Active3 beds 2 baths2,733 sq. ft.3579 Dryden Road, Fort Worth, TX 76109
MLS# 21092795Listed by: GREAT WESTERN REALTY - New
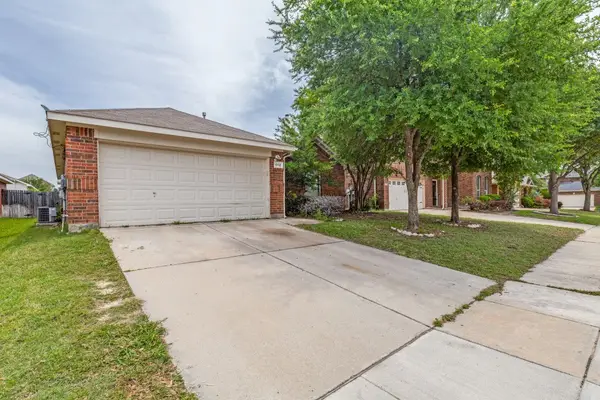 $295,000Active4 beds 2 baths1,920 sq. ft.
$295,000Active4 beds 2 baths1,920 sq. ft.8112 Fleetwing Trail, Fort Worth, TX 76131
MLS# 21095013Listed by: VALERIE ALFRED REALTY GROUP - New
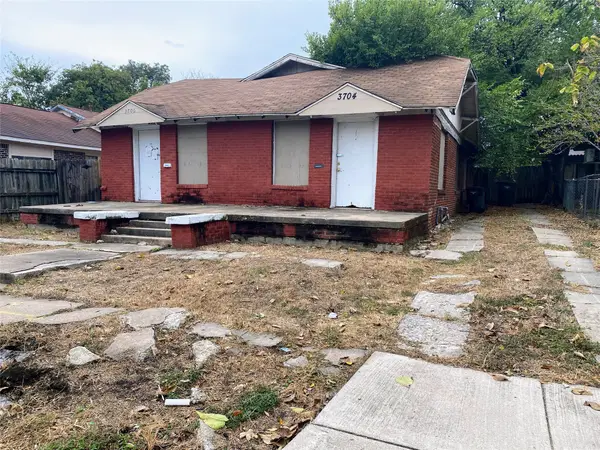 $75,000Active4 beds 2 baths1,530 sq. ft.
$75,000Active4 beds 2 baths1,530 sq. ft.3706 Lipscomb Street, Fort Worth, TX 76110
MLS# 21099663Listed by: HELEN PAINTER GROUP, REALTORS - New
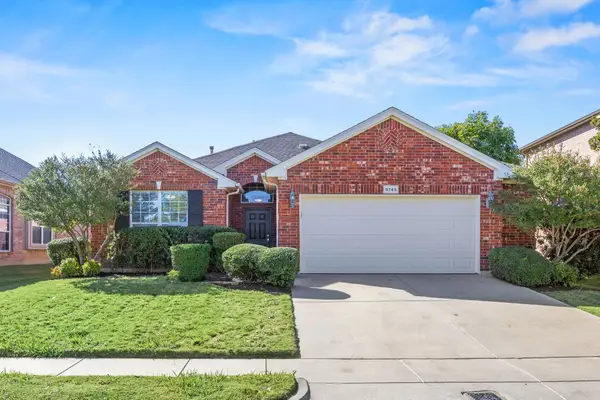 $350,000Active3 beds 2 baths1,631 sq. ft.
$350,000Active3 beds 2 baths1,631 sq. ft.9749 Delmonico Drive, Fort Worth, TX 76244
MLS# 21087625Listed by: EXP REALTY LLC - Open Sat, 12 to 2pmNew
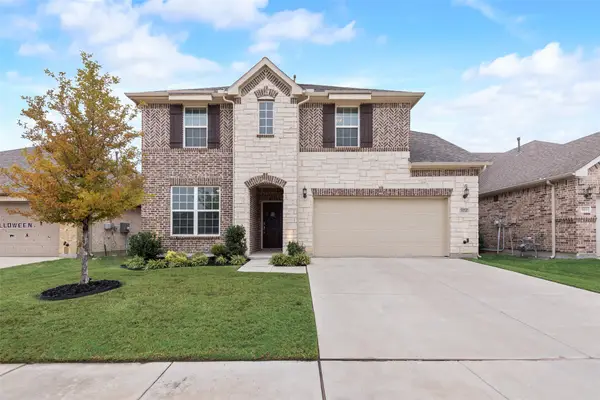 $520,000Active4 beds 4 baths3,520 sq. ft.
$520,000Active4 beds 4 baths3,520 sq. ft.924 Crest Breeze Drive, Fort Worth, TX 76052
MLS# 21096759Listed by: JPAR NORTH METRO - New
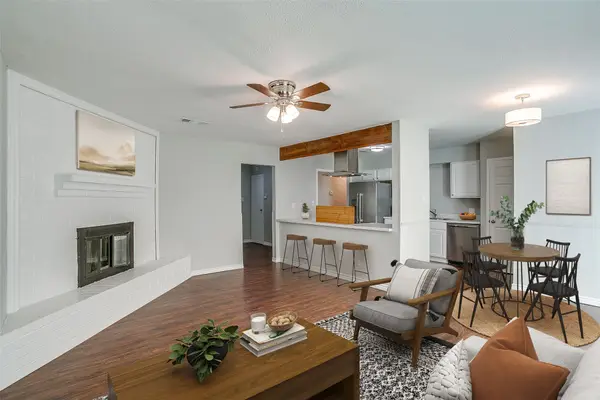 $249,000Active3 beds 2 baths1,281 sq. ft.
$249,000Active3 beds 2 baths1,281 sq. ft.10105 High Bluff Drive, Fort Worth, TX 76108
MLS# 21100578Listed by: LEAGUE REAL ESTATE - New
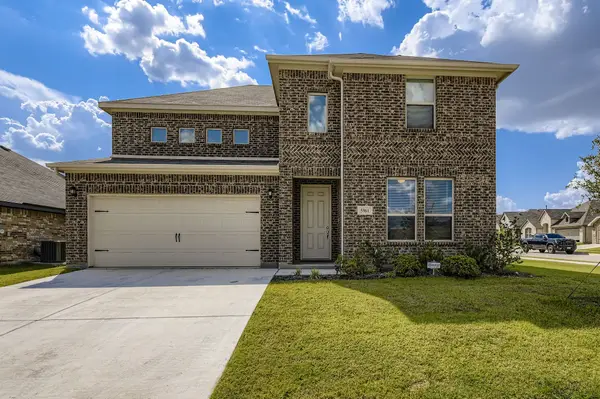 $515,000Active4 beds 3 baths3,055 sq. ft.
$515,000Active4 beds 3 baths3,055 sq. ft.5961 Halls Lake Loop, Fort Worth, TX 76179
MLS# 21033358Listed by: KELLER WILLIAMS REALTY DPR - New
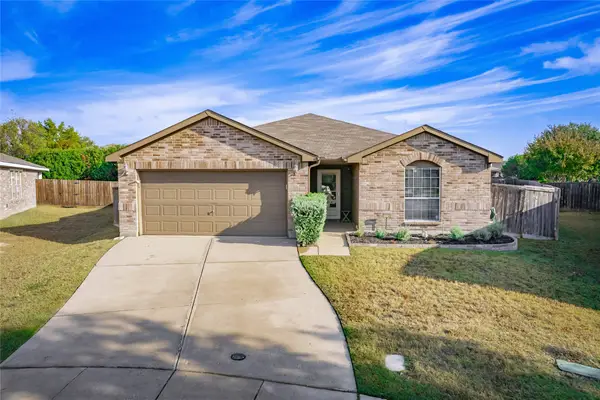 $345,000Active4 beds 2 baths1,820 sq. ft.
$345,000Active4 beds 2 baths1,820 sq. ft.9236 Monument Court, Fort Worth, TX 76244
MLS# 21074011Listed by: WATTERS INTERNATIONAL REALTY
