5413 Santa Marie Avenue, Fort Worth, TX 76114
Local realty services provided by:Better Homes and Gardens Real Estate Rhodes Realty
Listed by: john staab817-438-4004
Office: motive real estate group
MLS#:21102523
Source:GDAR
Price summary
- Price:$430,000
- Price per sq. ft.:$234.97
About this home
With its balance of character, space, and setting, 5413 Santa Marie Avenue captures the quiet side of Fort Worth living. Resting on a large, shaded park-like lot that opens directly onto the Trinity Trails, this home offers a rare connection to nature within the city. Inside, sunlight moves easily through the living areas, each space distinct yet comfortably connected. Box beams define the family room, with a view of the patio, and a brick fireplace that creates the perfect gathering place as the seasons shift. The kitchen opens to the family room and provides an impressive span of cabinetry, a breakfast bar, and plenty of counter space, designed for both everyday functionality and entertaining. The primary bedroom features a Hollywood-style ensuite, while two spacious bedrooms flank the guest bath in the hallway. A large detached 2-car garage with an attached bonus room that could be used for a game room, gym, workshop, or storage, offers lots of possibilities and is ideal for gardeners, hobbyists, and outdoor enthusiasts. With easy access to I-30, downtown Fort Worth, and the River District, this home pairs serene surroundings with a convenient location—an inviting opportunity to enjoy and personalize this amazing property over time.
Contact an agent
Home facts
- Year built:1957
- Listing ID #:21102523
- Added:59 day(s) ago
- Updated:January 10, 2026 at 01:10 PM
Rooms and interior
- Bedrooms:3
- Total bathrooms:2
- Full bathrooms:2
- Living area:1,830 sq. ft.
Heating and cooling
- Cooling:Ceiling Fans, Central Air
- Heating:Central, Fireplaces, Natural Gas
Structure and exterior
- Roof:Composition
- Year built:1957
- Building area:1,830 sq. ft.
- Lot area:0.19 Acres
Schools
- High school:Arlngtnhts
- Middle school:Stripling
- Elementary school:Burtonhill
Finances and disclosures
- Price:$430,000
- Price per sq. ft.:$234.97
- Tax amount:$7,103
New listings near 5413 Santa Marie Avenue
- New
 $484,000Active5 beds 4 baths3,111 sq. ft.
$484,000Active5 beds 4 baths3,111 sq. ft.10113 Vintage Drive, Fort Worth, TX 76244
MLS# 21150351Listed by: OPENDOOR BROKERAGE, LLC - New
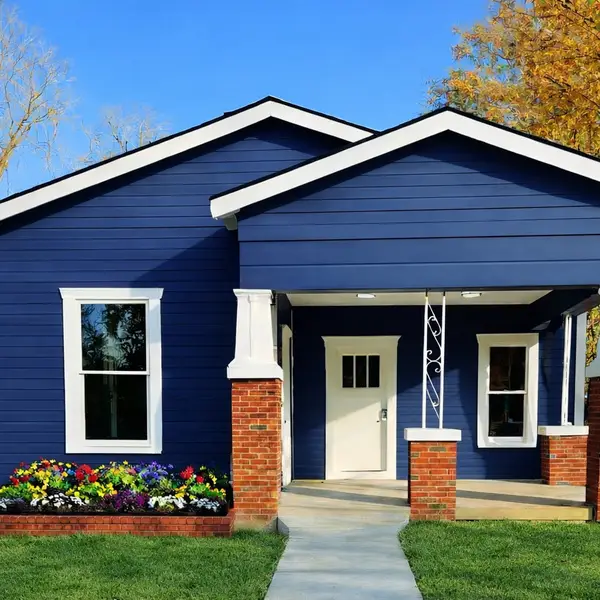 $635,000Active4 beds 3 baths1,972 sq. ft.
$635,000Active4 beds 3 baths1,972 sq. ft.1615 Fairmount Avenue, Fort Worth, TX 76104
MLS# 21149130Listed by: ULTIMA REAL ESTATE SERVICES - New
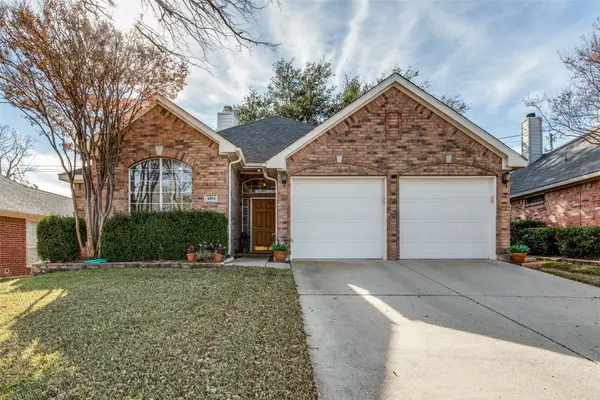 $315,000Active3 beds 2 baths1,512 sq. ft.
$315,000Active3 beds 2 baths1,512 sq. ft.4804 Davy Crockett Trail, Fort Worth, TX 76137
MLS# 21149169Listed by: KELLER WILLIAMS FRISCO STARS - New
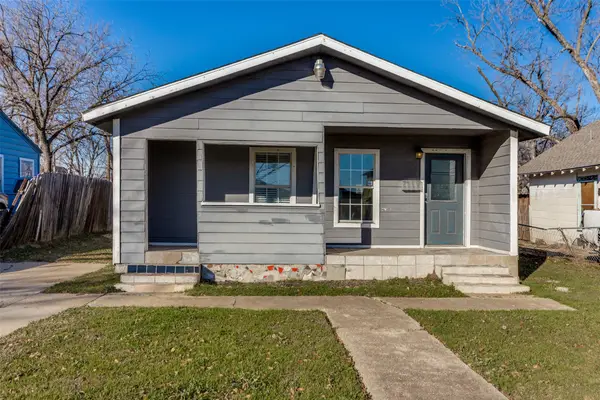 $170,000Active2 beds 2 baths1,008 sq. ft.
$170,000Active2 beds 2 baths1,008 sq. ft.1415 E Terrell Avenue, Fort Worth, TX 76104
MLS# 21150106Listed by: KELLER WILLIAMS REALTY DPR - New
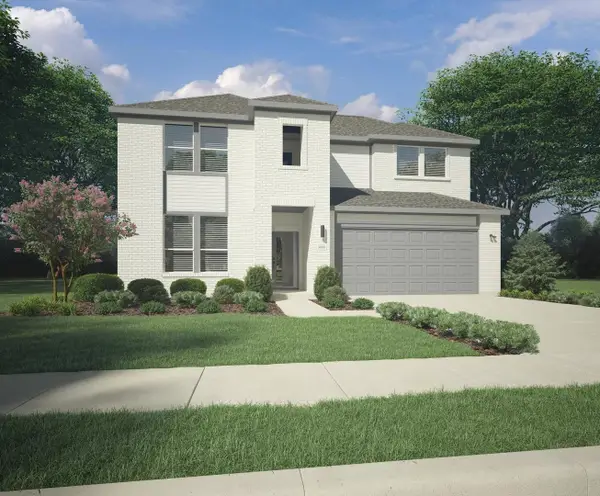 $419,990Active5 beds 4 baths2,937 sq. ft.
$419,990Active5 beds 4 baths2,937 sq. ft.1448 Barbacoa Drive, Haslet, TX 76052
MLS# 21150338Listed by: HOMESUSA.COM - New
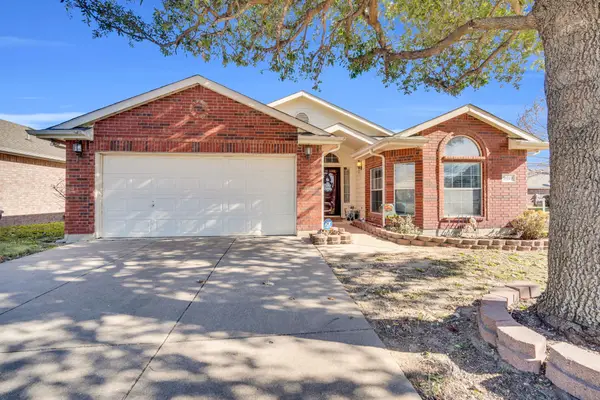 $274,999Active3 beds 2 baths1,623 sq. ft.
$274,999Active3 beds 2 baths1,623 sq. ft.9229 Nightingale Drive, Fort Worth, TX 76123
MLS# 21150112Listed by: LPT REALTY, LLC. - New
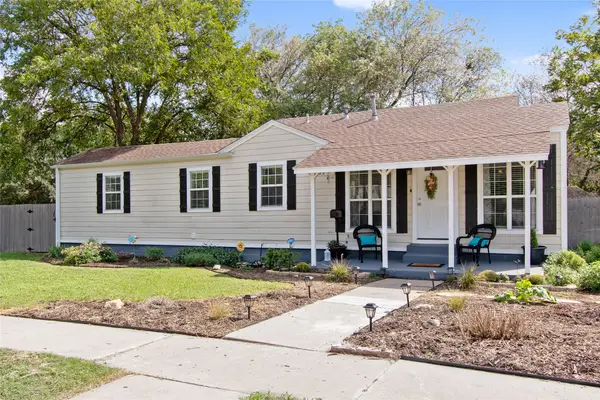 $299,000Active3 beds 1 baths1,108 sq. ft.
$299,000Active3 beds 1 baths1,108 sq. ft.3909 Locke Avenue, Fort Worth, TX 76107
MLS# 21150265Listed by: FATHOM REALTY, LLC - New
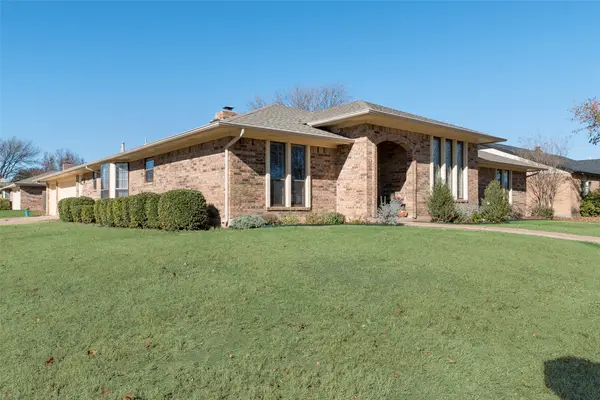 $339,900Active4 beds 3 baths2,193 sq. ft.
$339,900Active4 beds 3 baths2,193 sq. ft.4336 Longmeadow Way, Fort Worth, TX 76133
MLS# 21148911Listed by: ABLE REALTY - New
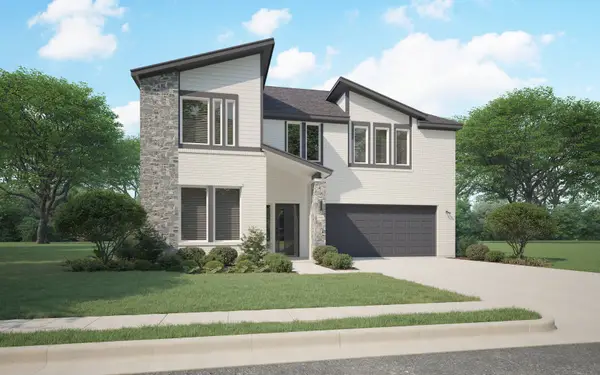 $417,490Active4 beds 3 baths2,704 sq. ft.
$417,490Active4 beds 3 baths2,704 sq. ft.1421 Barbacoa Drive, Haslet, TX 76052
MLS# 21150195Listed by: HOMESUSA.COM - New
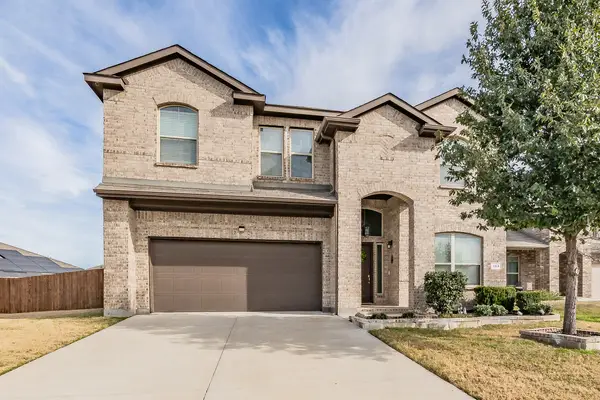 $432,500Active4 beds 3 baths2,845 sq. ft.
$432,500Active4 beds 3 baths2,845 sq. ft.153 Hidden Creek Court, Saginaw, TX 76131
MLS# 21147776Listed by: JPAR NORTH CENTRAL METRO 2
