5417 Grenada Drive, Fort Worth, TX 76119
Local realty services provided by:Better Homes and Gardens Real Estate The Bell Group
Listed by:tami ellis817-806-4100
Office:bhhs premier properties
MLS#:21064600
Source:GDAR
Price summary
- Price:$435,000
- Price per sq. ft.:$144.42
- Monthly HOA dues:$31.67
About this home
Lakefront Living in the Heart of the Metroplex. Welcome to this beautifully maintained one-owner home located in a private, gated community on the Fort Worth side of Lake Arlington. Enjoy direct street access to the lake for boating and fishing, and take in panoramic lake views from your arched upstairs balcony and downstairs porch, creating a tranquil and picturesque setting for everyday living. Spacious open-concept floor plan ideal for entertaining and family gatherings. Gourmet kitchen featuring: White cabinetry, Leathered granite countertops, Glass tile backsplash, Island with plug-in, Double ovens also wired for warming drawer, Walk-in pantry, & KitchenAid appliances. A luxurious primary ensuite with porch access, sauna also plumbed for a tub, and a large walk-in closet. Living room with electric fireplace, convertible to wood-burning with minor updates. Laundry room with garage access and washer & dryer included. Four generously sized bedrooms, including a private Mother-in-Law ensuite with balcony access. Porcelain Tile flooring downstairs, red oak flooring upstairs. Excellent storage: under-stair closet perfect for holiday decor with access to half bath, two usable attic entrances upstairs, and garage shelving. Porch includes can lighting, ceiling fan, carriage lamps, and swing perfect for enjoying sunsets by the lake. 2025 metal roof and Andersen windows on the front and entryway. Select rooms equipped with blinds and silk cotton-lined drapes, including blackout drapes in the primary. Two handrails on stairs for added safety. Lift system to move items to upper floors or attic. Garage with side yard access, water heater, and extra storage. Dining room pre-wired for future elevator installation. Experience the best of lake living in the heart of the DFW metroplex ideal for relaxing weekends, entertaining guests, or everyday serenity. This home is move-in ready and offers both luxury and practicality with every thoughtful detail.
Contact an agent
Home facts
- Year built:2009
- Listing ID #:21064600
- Added:1 day(s) ago
- Updated:October 11, 2025 at 08:39 PM
Rooms and interior
- Bedrooms:4
- Total bathrooms:4
- Full bathrooms:3
- Half bathrooms:1
- Living area:3,012 sq. ft.
Heating and cooling
- Cooling:Ceiling Fans, Central Air, Electric
- Heating:Central, Electric, Fireplaces
Structure and exterior
- Roof:Metal
- Year built:2009
- Building area:3,012 sq. ft.
- Lot area:0.16 Acres
Schools
- High school:Dunbar
- Middle school:J Martin Jacquet
- Elementary school:Sunrise
Finances and disclosures
- Price:$435,000
- Price per sq. ft.:$144.42
- Tax amount:$9,596
New listings near 5417 Grenada Drive
- New
 $335,000Active2 beds 3 baths1,640 sq. ft.
$335,000Active2 beds 3 baths1,640 sq. ft.4500 Westridge Avenue #28, Fort Worth, TX 76116
MLS# 21081830Listed by: CENTURY 21 JUDGE FITE CO.  $707,519Pending5 beds 5 baths4,130 sq. ft.
$707,519Pending5 beds 5 baths4,130 sq. ft.16809 Purpurea Road, Fort Worth, TX 76177
MLS# 21084551Listed by: HOMESUSA.COM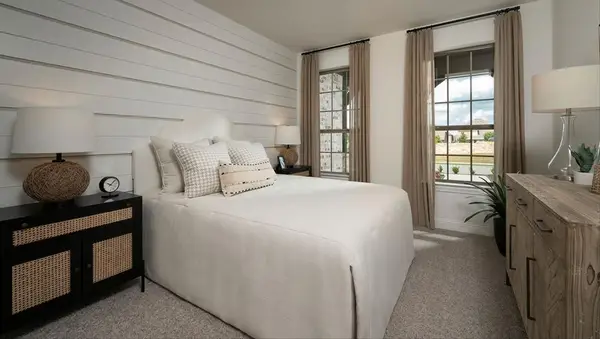 $746,642Pending5 beds 5 baths4,088 sq. ft.
$746,642Pending5 beds 5 baths4,088 sq. ft.936 Pelotazo Avenue, Fort Worth, TX 76177
MLS# 21084554Listed by: HOMESUSA.COM- New
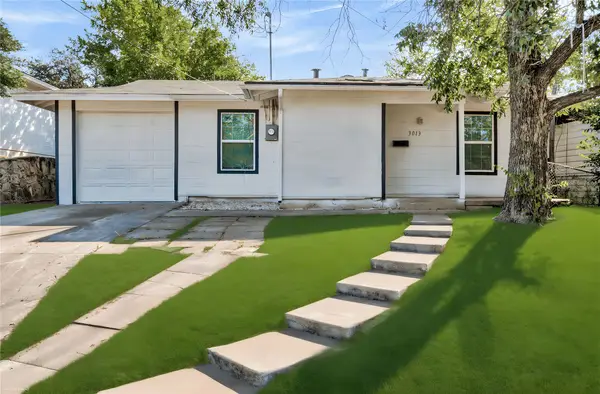 $220,000Active3 beds 2 baths1,120 sq. ft.
$220,000Active3 beds 2 baths1,120 sq. ft.3013 Olive Place, Fort Worth, TX 76116
MLS# 21080042Listed by: TRUHOME REAL ESTATE - New
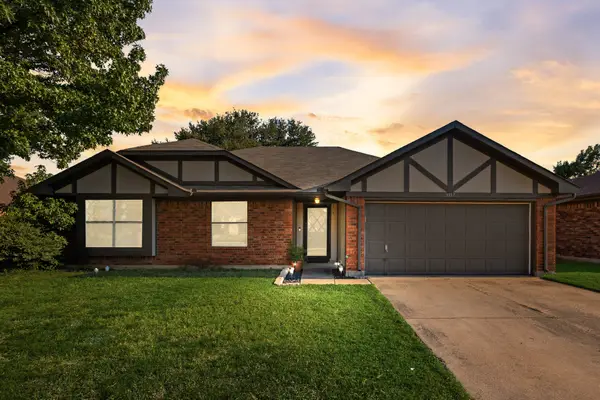 $280,000Active3 beds 2 baths1,520 sq. ft.
$280,000Active3 beds 2 baths1,520 sq. ft.3317 Fairmeadows Lane, Fort Worth, TX 76123
MLS# 21083966Listed by: EXP REALTY, LLC - New
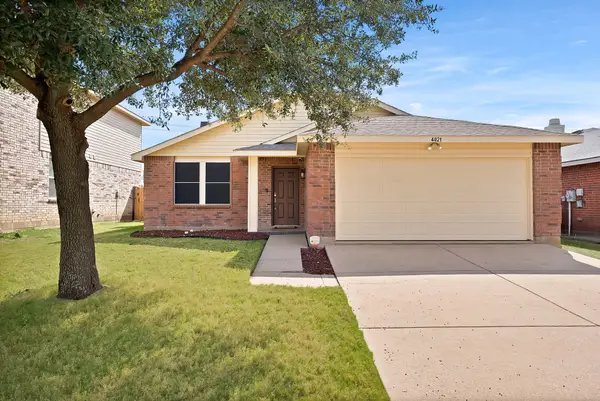 $298,000Active3 beds 2 baths1,868 sq. ft.
$298,000Active3 beds 2 baths1,868 sq. ft.4021 German Pointer Way, Fort Worth, TX 76123
MLS# 21084509Listed by: CATTELL REAL ESTATE GROUP - New
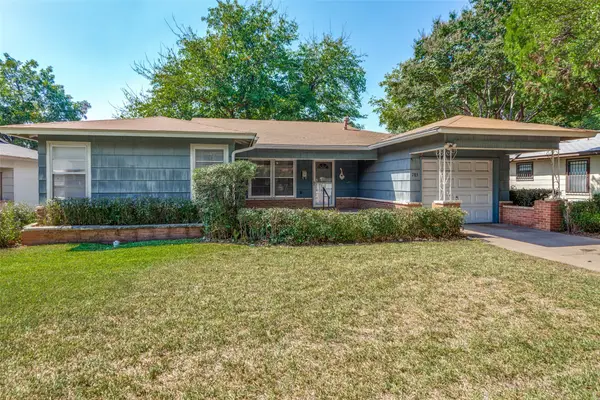 $225,000Active3 beds 2 baths1,334 sq. ft.
$225,000Active3 beds 2 baths1,334 sq. ft.785 Fernwood Street, Fort Worth, TX 76114
MLS# 21055823Listed by: KELLER WILLIAMS FORT WORTH - New
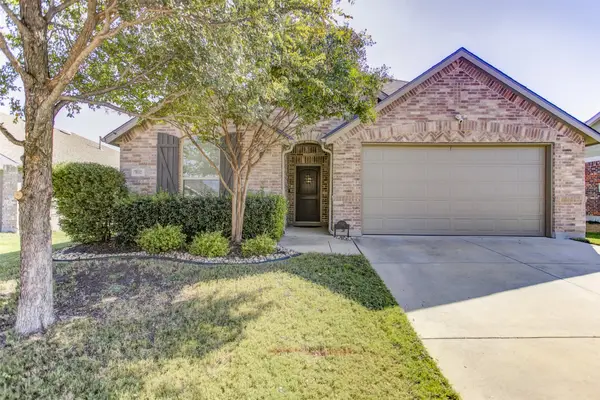 $349,900Active4 beds 2 baths2,029 sq. ft.
$349,900Active4 beds 2 baths2,029 sq. ft.8332 Trickham Bend, Fort Worth, TX 76131
MLS# 21084470Listed by: BURT LADNER REAL ESTATE LLC - Open Sun, 2 to 4pmNew
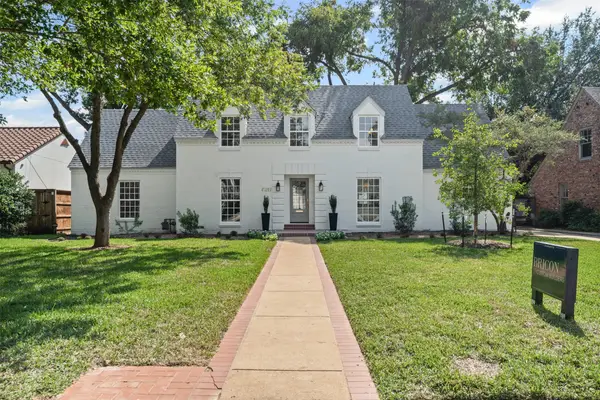 $1,595,000Active5 beds 5 baths3,400 sq. ft.
$1,595,000Active5 beds 5 baths3,400 sq. ft.6217 Locke Avenue, Fort Worth, TX 76116
MLS# 21084120Listed by: WILLIAMS TREW REAL ESTATE
