5420 Carver Drive, Fort Worth, TX 76107
Local realty services provided by:Better Homes and Gardens Real Estate Rhodes Realty
Listed by:jose cruz877-366-2213
Office:lpt realty
MLS#:21045720
Source:GDAR
Price summary
- Price:$344,900
- Price per sq. ft.:$194.42
About this home
5k Seller Concessions! New Construction 2025!! Welcome to your dream home! This beautifully designed 4-bedroom, 2 bathroom residence offers a perfect blend of modern luxury and everyday comfort, making it the ideal sanctuary for families and entertainers alike. As you step inside, you’ll be greeted by an inviting open-concept layout that seamlessly connects the living, dining, and kitchen areas. The heart of the home is the kitchen equipped with elegant quartz countertops, sleek stainless steel appliances, and ample storage. The spacious living room, bathed in natural light, beckons for cozy gatherings. Retreat to the master suite, a true oasis complete with a large walk-in closet that caters to all your wardrobe needs. The stylish en-suite bathroom provides a serene escape, featuring modern fixtures and finishes designed for relaxation after a long day. Three additional well-appointed bedrooms offer plenty of space for family, guests, or a home office. The second bathroom is thoughtfully designed, ensuring convenience for everyone. Including a laundry room that makes chores a breeze and a mud room conveniently located by the garage entrance. Outside, enjoy the convenience of being just minutes from downtown Fort Worth, where you can indulge in shopping, dining, and entertainment. Plus, location of the home has easy access to major highways. A must see!!
Contact an agent
Home facts
- Year built:2025
- Listing ID #:21045720
- Added:56 day(s) ago
- Updated:October 25, 2025 at 07:57 AM
Rooms and interior
- Bedrooms:4
- Total bathrooms:2
- Full bathrooms:2
- Living area:1,774 sq. ft.
Structure and exterior
- Year built:2025
- Building area:1,774 sq. ft.
- Lot area:0.14 Acres
Schools
- High school:Arlngtnhts
- Middle school:Monnig
- Elementary school:Como
Finances and disclosures
- Price:$344,900
- Price per sq. ft.:$194.42
- Tax amount:$1,162
New listings near 5420 Carver Drive
- Open Sun, 2 to 4pmNew
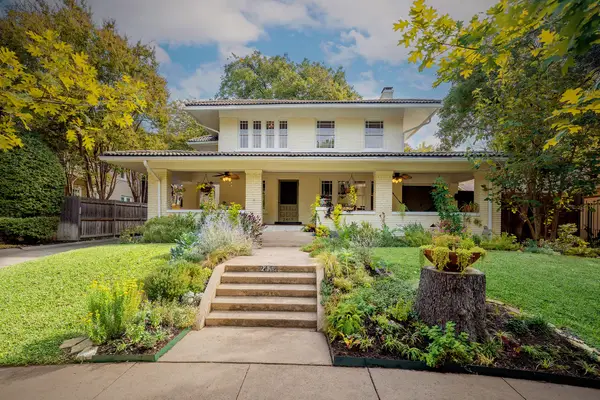 $1,125,000Active3 beds 3 baths3,021 sq. ft.
$1,125,000Active3 beds 3 baths3,021 sq. ft.2417 5th Avenue, Fort Worth, TX 76110
MLS# 21094189Listed by: LEAGUE REAL ESTATE - New
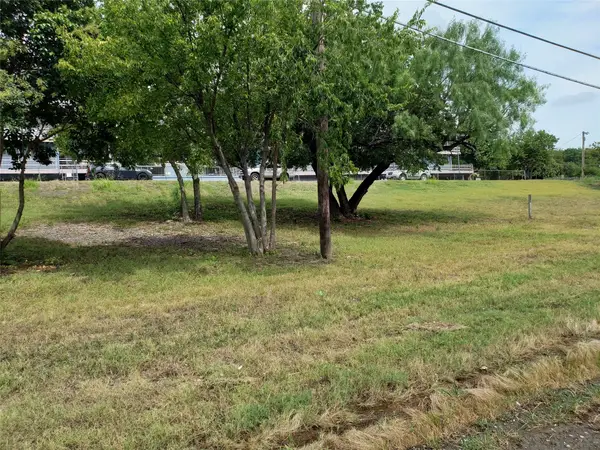 $450,000Active1.39 Acres
$450,000Active1.39 Acres2900 Jacksboro Highway, Fort Worth, TX 76114
MLS# 21096067Listed by: CENTURY 21 JUDGE FITE CO. - New
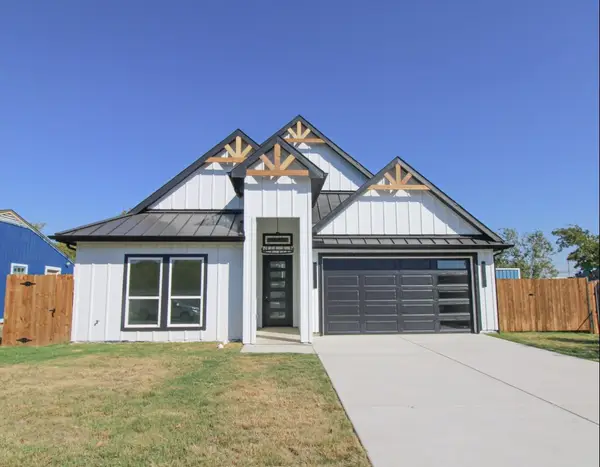 $380,000Active4 beds 2 baths1,846 sq. ft.
$380,000Active4 beds 2 baths1,846 sq. ft.2521 Bruce Street, Fort Worth, TX 76111
MLS# 21088922Listed by: LPT REALTY, LLC - New
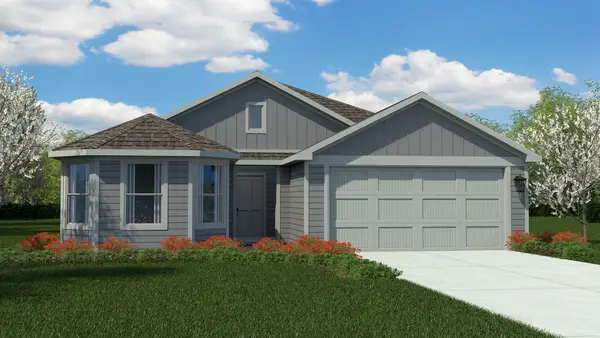 $308,685Active4 beds 2 baths1,765 sq. ft.
$308,685Active4 beds 2 baths1,765 sq. ft.1748 Gillens Avenue, Fort Worth, TX 76140
MLS# 21095048Listed by: CENTURY 21 MIKE BOWMAN, INC. - New
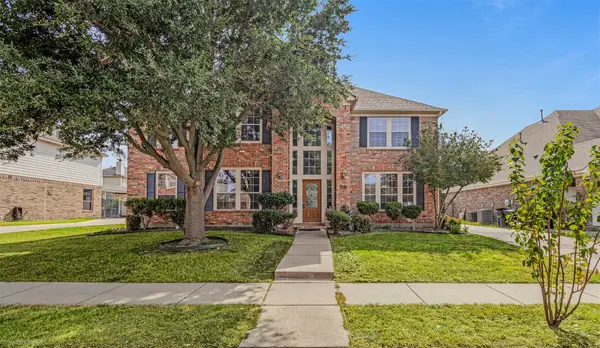 $399,900Active5 beds 4 baths3,695 sq. ft.
$399,900Active5 beds 4 baths3,695 sq. ft.4671 Pine Grove Lane, Fort Worth, TX 76123
MLS# 21095296Listed by: COLDWELL BANKER APEX, REALTORS - New
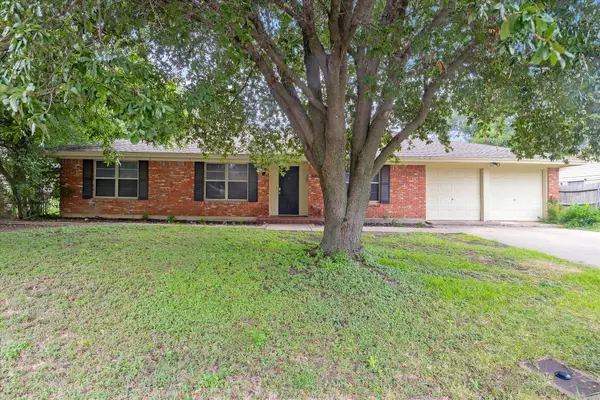 $250,000Active3 beds 2 baths1,953 sq. ft.
$250,000Active3 beds 2 baths1,953 sq. ft.5108 South Drive, Fort Worth, TX 76132
MLS# 21093469Listed by: EXP REALTY LLC - New
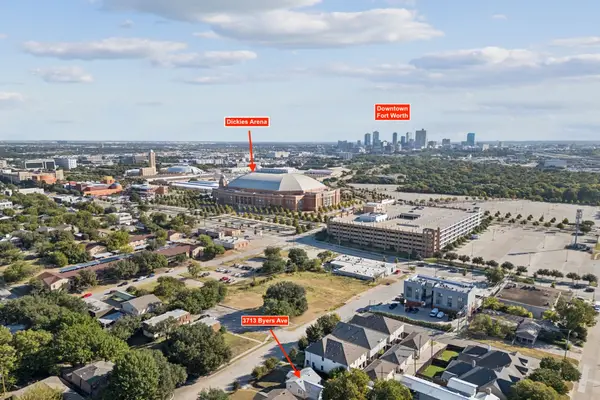 $315,000Active3 beds 1 baths918 sq. ft.
$315,000Active3 beds 1 baths918 sq. ft.3713 Byers Avenue, Fort Worth, TX 76107
MLS# 21092810Listed by: BRAY REAL ESTATE GROUP- DALLAS - New
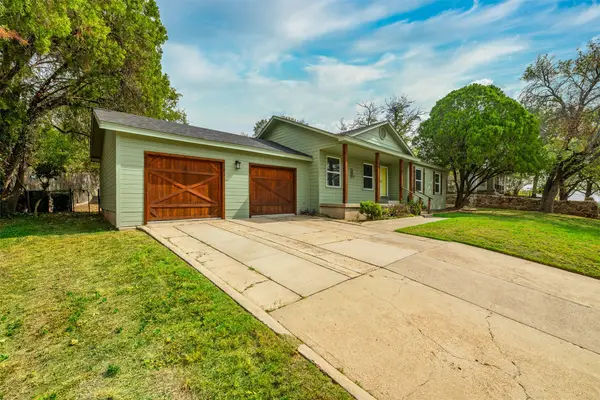 $345,000Active3 beds 2 baths1,500 sq. ft.
$345,000Active3 beds 2 baths1,500 sq. ft.1614 Glenwick Drive, Fort Worth, TX 76114
MLS# 21095298Listed by: UNITED REAL ESTATE DFW - New
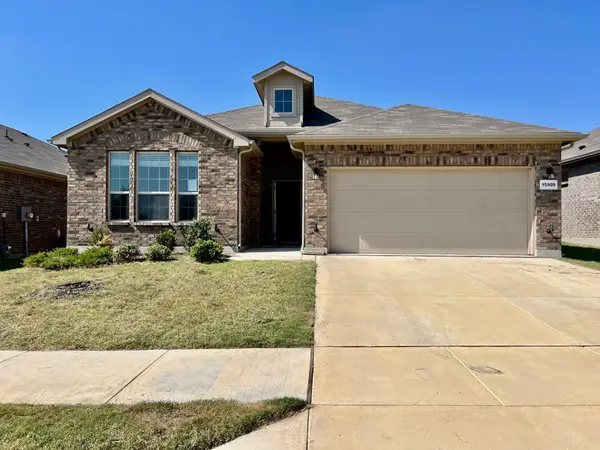 $370,000Active4 beds 2 baths2,185 sq. ft.
$370,000Active4 beds 2 baths2,185 sq. ft.15909 Bronte Lane, Justin, TX 76247
MLS# 21096008Listed by: CHRIS HINKLE REAL ESTATE - New
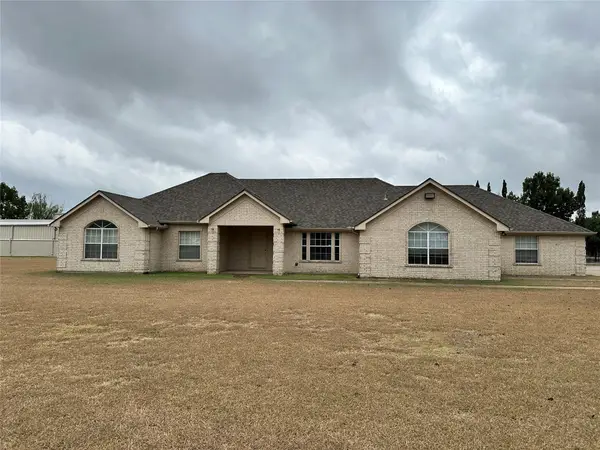 $450,000Active4 beds 3 baths3,025 sq. ft.
$450,000Active4 beds 3 baths3,025 sq. ft.8217 N Water Tower Road, Fort Worth, TX 76179
MLS# 21096046Listed by: KELLER WILLIAMS REALTY
