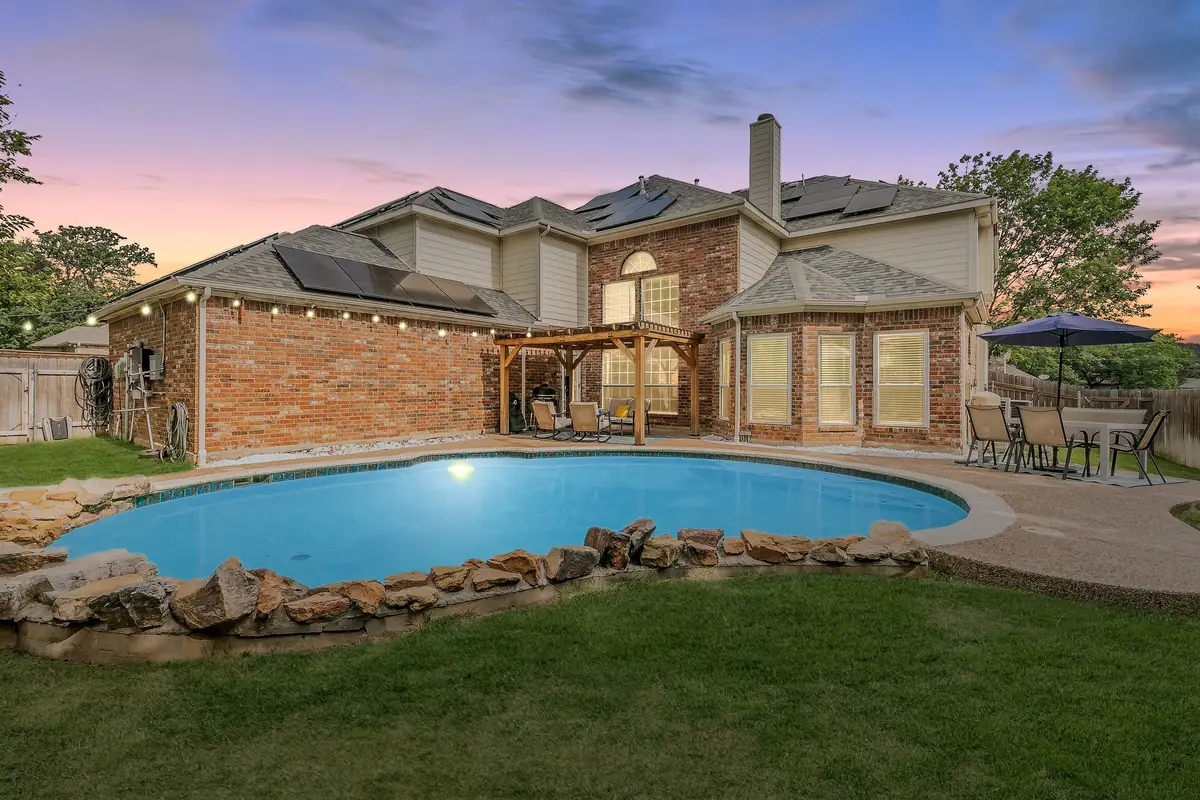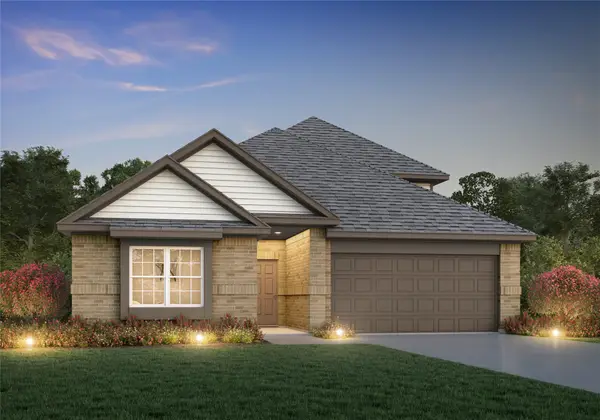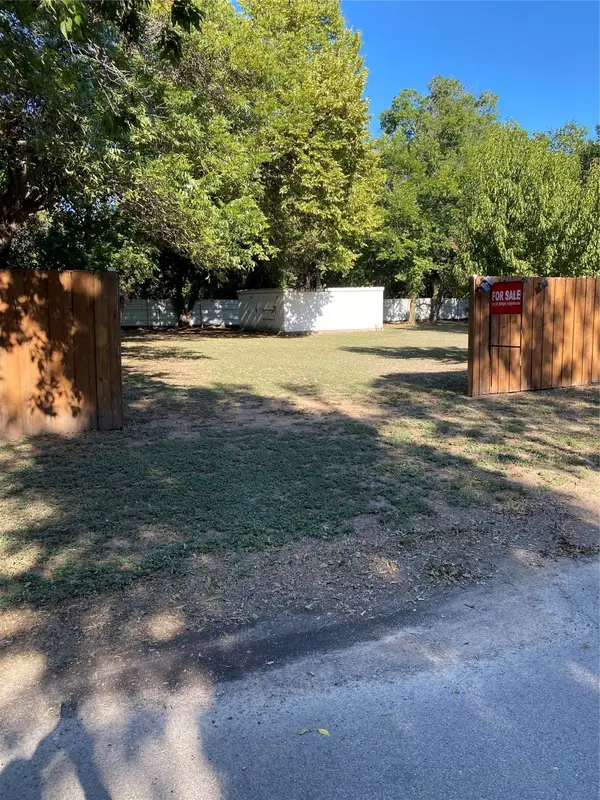5424 Yellow Birch Drive, Fort Worth, TX 76244
Local realty services provided by:Better Homes and Gardens Real Estate Rhodes Realty



Listed by:megan phelps817-999-2211
Office:phelps realty group, llc.
MLS#:20937502
Source:GDAR
Price summary
- Price:$665,000
- Price per sq. ft.:$163.59
- Monthly HOA dues:$71.5
About this home
*VA ASSUMABLE MORTGAGE FOR VETERANS AT 2.625 PERCENT. SELLER ALSO OFFERING A $10,000 INCENTIVE TOWARDS CLOSING COSTS OR RATE BUY DOWN. CONTACT AGENT FOR DETAILS.* Beautiful 5 bedroom, 4 bathroom, 3 car garage home in the Villages of Woodland Springs with a SALTWATER POOL and solar panels with a brand new Tesla backup battery system that will be included with an acceptable offer! Backup battery system provides emergency power in the event of an area outage. Per seller, recent updates include the primary bath with enlarged walk-in shower, hexagon tile flooring, vanity, lighting and mirror, downstairs AC replaced 2022, pool replastered, tile and coping 2022, roof replaced 2021, can lighting added in living area and downstairs hall 2022. Walk into an open floor plan with soaring two story ceilings in the entry, formal living and dining combo, and spacious living room. The living room has built-ins and a wood burning fireplace with gas starter. Spacious kitchen has granite countertops and stainless appliances, a working island and walk-in pantry. Located downstairs, the primary suite offers a sitting area overlooking the sparkling pool. Private office also located downstairs. Upstairs, you'll find 4 additional bedrooms, 2 full jack and jill style bathrooms plus a game room. Enjoy entertaining outside under the covered pergola and in the pool. Long driveway provides plenty of parking space. Villages of Woodland Springs is a great community with pools, waterslides, parks, playgrounds and more. Keller ISD schools and minutes to Alliance and Presidio shopping!
Contact an agent
Home facts
- Year built:2003
- Listing Id #:20937502
- Added:84 day(s) ago
- Updated:August 09, 2025 at 11:40 AM
Rooms and interior
- Bedrooms:5
- Total bathrooms:4
- Full bathrooms:4
- Living area:4,065 sq. ft.
Heating and cooling
- Cooling:Central Air, Electric
- Heating:Central, Natural Gas
Structure and exterior
- Roof:Composition
- Year built:2003
- Building area:4,065 sq. ft.
- Lot area:0.26 Acres
Schools
- High school:Timber Creek
- Middle school:Trinity Springs
- Elementary school:Woodlandsp
Finances and disclosures
- Price:$665,000
- Price per sq. ft.:$163.59
- Tax amount:$15,421
New listings near 5424 Yellow Birch Drive
- New
 $400,000Active4 beds 3 baths2,485 sq. ft.
$400,000Active4 beds 3 baths2,485 sq. ft.5060 Sugarcane Lane, Fort Worth, TX 76179
MLS# 21031673Listed by: RE/MAX TRINITY - New
 $205,000Active3 beds 1 baths1,390 sq. ft.
$205,000Active3 beds 1 baths1,390 sq. ft.3151 Mims Street, Fort Worth, TX 76112
MLS# 21034537Listed by: KELLER WILLIAMS FORT WORTH - New
 $190,000Active2 beds 2 baths900 sq. ft.
$190,000Active2 beds 2 baths900 sq. ft.1463 Meadowood Village Drive, Fort Worth, TX 76120
MLS# 21035183Listed by: EXP REALTY, LLC - New
 $99,000Active3 beds 1 baths1,000 sq. ft.
$99,000Active3 beds 1 baths1,000 sq. ft.3613 Avenue K, Fort Worth, TX 76105
MLS# 21035493Listed by: RENDON REALTY, LLC - New
 $258,999Active3 beds 2 baths1,266 sq. ft.
$258,999Active3 beds 2 baths1,266 sq. ft.11526 Antrim Place, Justin, TX 76247
MLS# 21035527Listed by: TURNER MANGUM LLC - New
 $406,939Active3 beds 3 baths2,602 sq. ft.
$406,939Active3 beds 3 baths2,602 sq. ft.6925 Night Owl Lane, Fort Worth, TX 76036
MLS# 21035538Listed by: LEGEND HOME CORP - New
 $130,000Active0.29 Acres
$130,000Active0.29 Acres501 Michigan Avenue, Fort Worth, TX 76114
MLS# 21035544Listed by: EAGLE ONE REALTY LLC - New
 $386,924Active3 beds 2 baths1,920 sq. ft.
$386,924Active3 beds 2 baths1,920 sq. ft.6932 Night Owl Lane, Fort Worth, TX 76036
MLS# 21035582Listed by: LEGEND HOME CORP - New
 $335,000Active3 beds 2 baths2,094 sq. ft.
$335,000Active3 beds 2 baths2,094 sq. ft.8409 Meadow Sweet Lane, Fort Worth, TX 76123
MLS# 21030543Listed by: TRINITY GROUP REALTY - New
 $329,000Active3 beds 2 baths1,704 sq. ft.
$329,000Active3 beds 2 baths1,704 sq. ft.9921 Flying Wing Way, Fort Worth, TX 76131
MLS# 21031158Listed by: COMPASS RE TEXAS, LLC
