5505 Thunder Bay Drive, Fort Worth, TX 76119
Local realty services provided by:Better Homes and Gardens Real Estate Winans
Listed by: andrea cassata817-305-3693
Office: rtr mid-cities
MLS#:20989631
Source:GDAR
Price summary
- Price:$345,000
- Price per sq. ft.:$189.14
- Monthly HOA dues:$31.67
About this home
Welcome to this charming 3-2-2 situated in the gated community of the Shores of Lake Arlington. As you enter the home through the new front door, you will immediately be welcomed by a bright and open floorplan. The kitchen is a chef's dream with abundant counter space for prep and presentation, white cabinetry, and a walk in pantry. The quartz countertops and stainless steel appliances give the kitchen a crisp feel. The oversized primary suite features an updated ensuite with a walk in shower, decorative tile, double sink and updated lighting. The secondary bedrooms are split from the primary and are of a nice size with large closets. After a long day, step out back to the relaxing covered patio. A definite must see. Buyer and Buyers agent to verify all information. Survey is available. Solar panels have transferrable financing to the new owner, but the buyer must qualify for the financing. Owner will not remove the solar panels. please call listing agent for information related to the solar panels. Please see the transaction desk for offer instructions and solar panel information.
Contact an agent
Home facts
- Year built:2012
- Listing ID #:20989631
- Added:183 day(s) ago
- Updated:January 11, 2026 at 12:35 PM
Rooms and interior
- Bedrooms:3
- Total bathrooms:2
- Full bathrooms:2
- Living area:1,824 sq. ft.
Heating and cooling
- Cooling:Attic Fan, Ceiling Fans, Central Air
- Heating:Active Solar, Central, Natural Gas, Solar
Structure and exterior
- Roof:Composition
- Year built:2012
- Building area:1,824 sq. ft.
- Lot area:0.12 Acres
Schools
- High school:Dunbar
- Middle school:J Martin Jacquet
- Elementary school:Sunrise
Finances and disclosures
- Price:$345,000
- Price per sq. ft.:$189.14
- Tax amount:$6,859
New listings near 5505 Thunder Bay Drive
- New
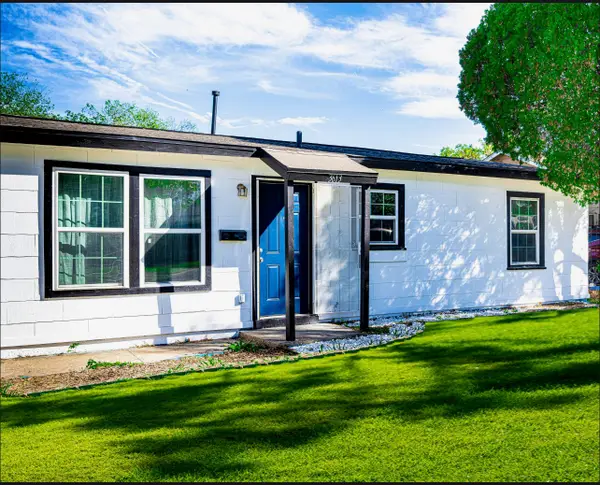 $209,000Active3 beds 2 baths1,266 sq. ft.
$209,000Active3 beds 2 baths1,266 sq. ft.3613 Castleman Street, Fort Worth, TX 76119
MLS# 21150773Listed by: ELITE4REALTY, LLC - New
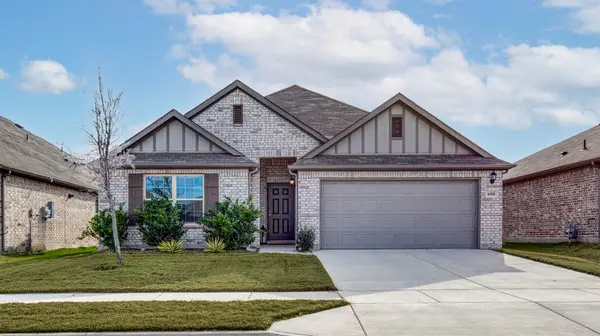 $375,000Active4 beds 2 baths1,956 sq. ft.
$375,000Active4 beds 2 baths1,956 sq. ft.8908 Flying Eagle Lane, Fort Worth, TX 76131
MLS# 21148369Listed by: CHRISTIES LONE STAR - New
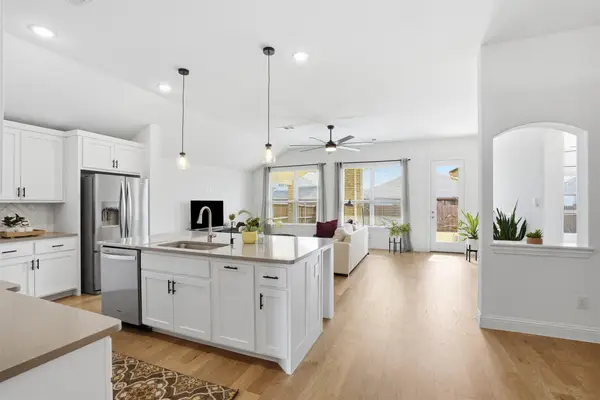 $375,000Active3 beds 2 baths1,941 sq. ft.
$375,000Active3 beds 2 baths1,941 sq. ft.5609 Surry Mountain Trail, Fort Worth, TX 76179
MLS# 21150448Listed by: FATHOM REALTY, LLC - New
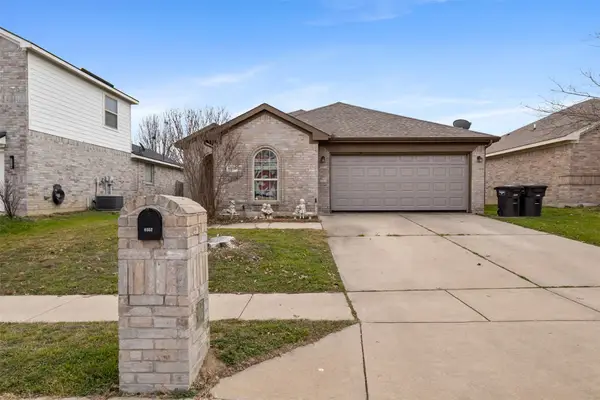 $215,000Active3 beds 2 baths1,606 sq. ft.
$215,000Active3 beds 2 baths1,606 sq. ft.6552 Fitzgerald Street, Fort Worth, TX 76179
MLS# 21150658Listed by: ELITE REAL ESTATE TEXAS - New
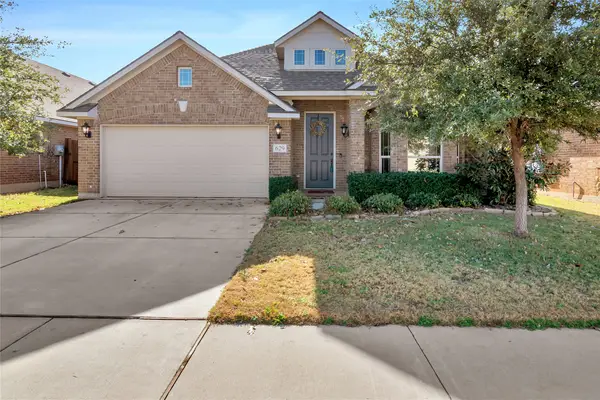 $399,900Active4 beds 3 baths2,455 sq. ft.
$399,900Active4 beds 3 baths2,455 sq. ft.629 Fox View Drive, Fort Worth, TX 76131
MLS# 21150286Listed by: COLDWELL BANKER REALTY - New
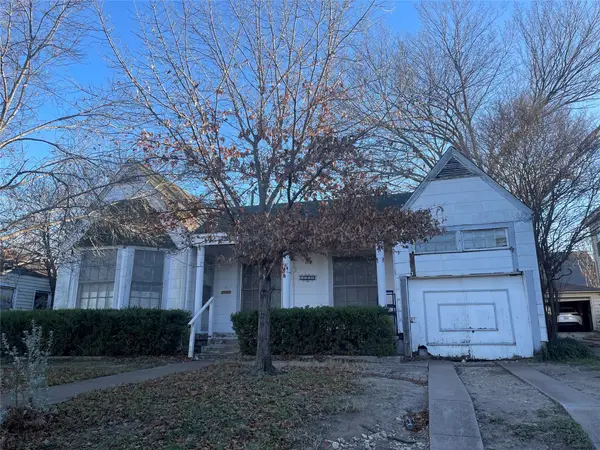 $275,000Active3 beds 1 baths1,426 sq. ft.
$275,000Active3 beds 1 baths1,426 sq. ft.3909 Byers Avenue, Fort Worth, TX 76107
MLS# 21150650Listed by: KENNETH JONES REAL ESTATE - New
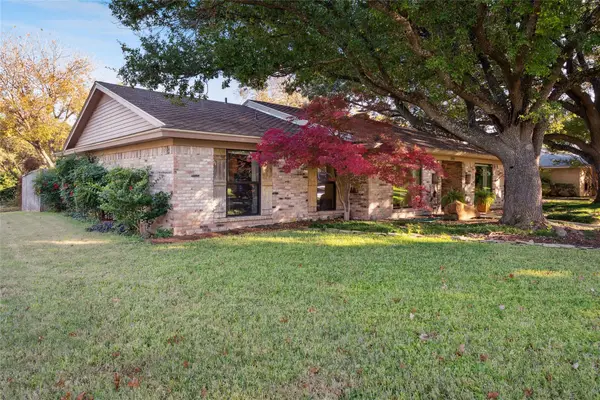 $564,999Active4 beds 3 baths2,586 sq. ft.
$564,999Active4 beds 3 baths2,586 sq. ft.3701 Streamwood Road, Fort Worth, TX 76116
MLS# 21146600Listed by: LINCOLNWOOD PROPERTIES - Open Sun, 12 to 2pmNew
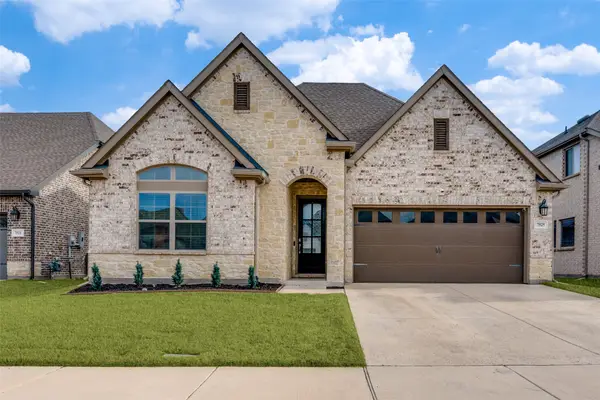 $460,000Active3 beds 2 baths2,291 sq. ft.
$460,000Active3 beds 2 baths2,291 sq. ft.7525 Whisterwheel Way, Fort Worth, TX 76123
MLS# 21150292Listed by: HOMESMART STARS - New
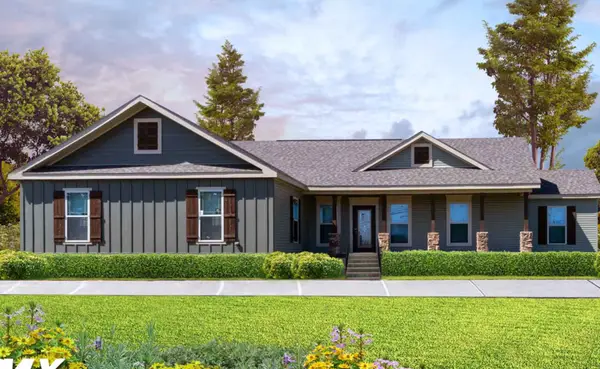 $488,660Active4 beds 3 baths2,670 sq. ft.
$488,660Active4 beds 3 baths2,670 sq. ft.Lot 3 Vickie Court, Chico, TX 76431
MLS# 21150531Listed by: THE MICHAEL GROUP REAL ESTATE - Open Sun, 1 to 3pmNew
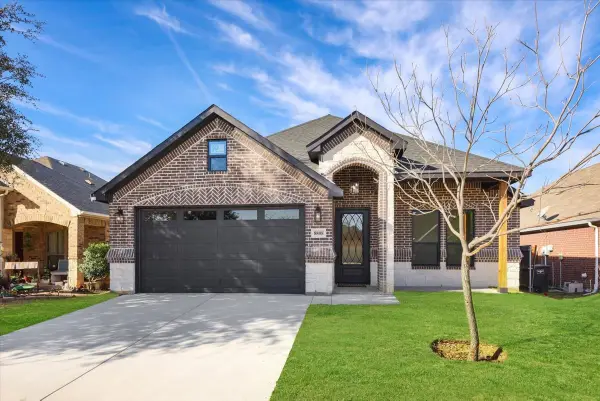 $350,000Active4 beds 2 baths1,842 sq. ft.
$350,000Active4 beds 2 baths1,842 sq. ft.8808 Flying Ranch Road, Fort Worth, TX 76134
MLS# 21150485Listed by: LPT REALTY, LLC
