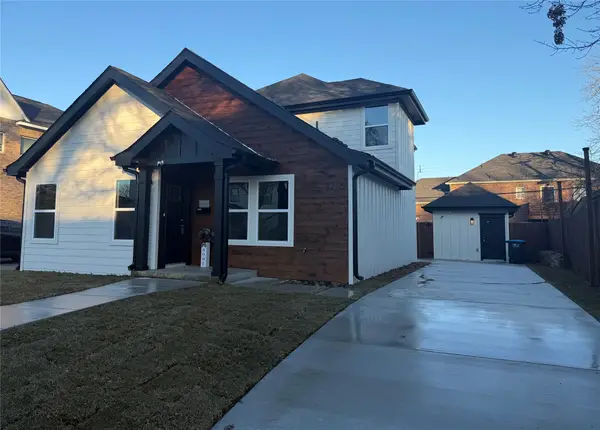5529 Fursman Avenue, Fort Worth, TX 76114
Local realty services provided by:Better Homes and Gardens Real Estate Senter, REALTORS(R)
Listed by: graham brizendine817-739-2995
Office: graham brizendine
MLS#:21116925
Source:GDAR
Price summary
- Price:$395,000
- Price per sq. ft.:$224.56
About this home
A home that has it all — style for days, spacious yard, bespoke outdoor entertaining area. This beautifully updated FOUR bedroom mid-century home situated on a large corner lot in the desirable Burton Hill area just down the road from Shady Oaks CC. Located a quick two-minute walk from the highly rated Burton Hill Elementary and six-minute walk to the newly updated Oak Forest Trailhead on the West Fork of the Trinity. This inviting one-story offers an open living, dining, and kitchen layout with modern windows, granite countertops, stainless steel appliances, and a gas range. The house is fabulous, but the backyard is the showstopper. The generous backyard features a covered porch ideal for outdoor dining and entertaining and meticulously finished decomposed granite entertaining area with grass yard beyond. This property includes a detached 2-car garage that has a generous extra work or storage space. Mature trees provide shade and curb appeal, while the location offers quick access to trails, parks, local shops, and major commuter routes. A perfect blend of classic charm and contemporary comfort — move-in ready and a must-see!
Contact an agent
Home facts
- Year built:1958
- Listing ID #:21116925
- Added:42 day(s) ago
- Updated:January 02, 2026 at 12:46 PM
Rooms and interior
- Bedrooms:4
- Total bathrooms:2
- Full bathrooms:2
- Living area:1,759 sq. ft.
Heating and cooling
- Cooling:Electric
- Heating:Natural Gas
Structure and exterior
- Roof:Composition
- Year built:1958
- Building area:1,759 sq. ft.
- Lot area:0.26 Acres
Schools
- High school:Arlngtnhts
- Middle school:Stripling
- Elementary school:Burtonhill
Finances and disclosures
- Price:$395,000
- Price per sq. ft.:$224.56
- Tax amount:$8,415
New listings near 5529 Fursman Avenue
- Open Sat, 1 to 3pmNew
 $1,050,000Active4 beds 5 baths3,594 sq. ft.
$1,050,000Active4 beds 5 baths3,594 sq. ft.2217 Winding Creek Circle, Fort Worth, TX 76008
MLS# 21139120Listed by: EXP REALTY - New
 $340,000Active4 beds 3 baths1,730 sq. ft.
$340,000Active4 beds 3 baths1,730 sq. ft.3210 Hampton Drive, Fort Worth, TX 76118
MLS# 21140985Listed by: KELLER WILLIAMS REALTY - New
 $240,000Active4 beds 1 baths1,218 sq. ft.
$240,000Active4 beds 1 baths1,218 sq. ft.7021 Newberry Court E, Fort Worth, TX 76120
MLS# 21142423Listed by: ELITE REAL ESTATE TEXAS - New
 $449,900Active4 beds 3 baths2,436 sq. ft.
$449,900Active4 beds 3 baths2,436 sq. ft.9140 Westwood Shores Drive, Fort Worth, TX 76179
MLS# 21138870Listed by: GRIFFITH REALTY GROUP - New
 $765,000Active5 beds 6 baths2,347 sq. ft.
$765,000Active5 beds 6 baths2,347 sq. ft.3205 Waits Avenue, Fort Worth, TX 76109
MLS# 21141988Listed by: BLACK TIE REAL ESTATE - New
 Listed by BHGRE$79,000Active1 beds 1 baths708 sq. ft.
Listed by BHGRE$79,000Active1 beds 1 baths708 sq. ft.5634 Boca Raton Boulevard #108, Fort Worth, TX 76112
MLS# 21139261Listed by: BETTER HOMES & GARDENS, WINANS - New
 $447,700Active2 beds 2 baths1,643 sq. ft.
$447,700Active2 beds 2 baths1,643 sq. ft.3211 Rosemeade Drive #1313, Fort Worth, TX 76116
MLS# 21141989Listed by: BHHS PREMIER PROPERTIES - New
 $195,000Active2 beds 3 baths1,056 sq. ft.
$195,000Active2 beds 3 baths1,056 sq. ft.9999 Boat Club Road #103, Fort Worth, TX 76179
MLS# 21131965Listed by: REAL BROKER, LLC - New
 $365,000Active3 beds 2 baths2,094 sq. ft.
$365,000Active3 beds 2 baths2,094 sq. ft.729 Red Elm Lane, Fort Worth, TX 76131
MLS# 21141503Listed by: POINT REALTY - Open Sun, 1 to 3pmNew
 $290,000Active3 beds 1 baths1,459 sq. ft.
$290,000Active3 beds 1 baths1,459 sq. ft.2325 Halbert Street, Fort Worth, TX 76112
MLS# 21133468Listed by: BRIGGS FREEMAN SOTHEBY'S INT'L
