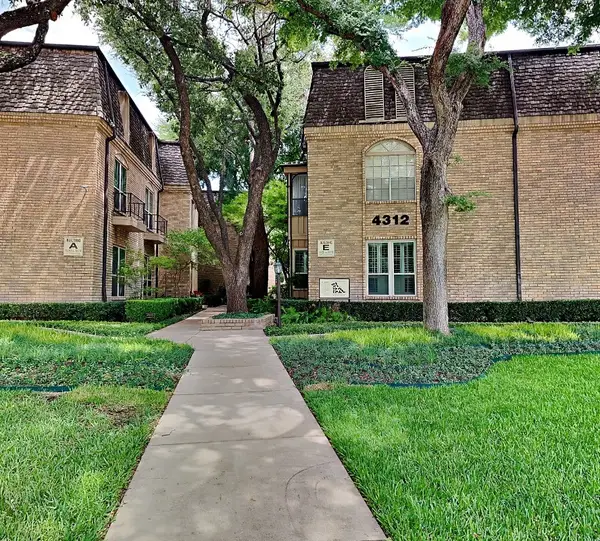5532 Santa Elena Court, Fort Worth, TX 76126
Local realty services provided by:Better Homes and Gardens Real Estate Senter, REALTORS(R)
5532 Santa Elena Court,Fort Worth, TX 76126
$445,000
- 4 Beds
- 3 Baths
- 2,173 sq. ft.
- Single family
- Active
Listed by:joshua shelton817-573-3174
Office:home grown group realty, llc.
MLS#:21044944
Source:GDAR
Price summary
- Price:$445,000
- Price per sq. ft.:$204.79
- Monthly HOA dues:$80
About this home
Nestled on a quiet cul-de-sac in Fort Worth’s desirable Ventana community: This 2022 Oscar floor plan by Trophy Signature Homes stands out from the new builds and offers a thoughtful design with upgrades like masonry floors on the front porch, and an additional office space on the back that is not included in the current iterations. This floor plan features four bedrooms, three full baths, and over 2,100 square feet, highlighted by a bright open layout, wood-look tile, and a cozy fire feature. Well built and very energy efficient, it even includes an on demand water heater.
The kitchen is the heart of the home, complete with a gas cooktop, stylish finishes, a spacious pantry and a generous island that flows into the living and dining areas.
An expansive primary suite provides a quiet retreat with a spacious closet. Split floor plan layout with one of the bedrooms that could be used as a second primary suite located in the front offering flexibility for family or guests.
Storage is plentiful in this home and includes a floored attic with electricity that is perfect for storing seasonal items.
You would be able to greet your neighbors with their kids and pets from your front porch as they enjoy afternoon walks in this family friendly neighborhood which is designed to enhance hospitality and a sense of community.
Life in Ventana is ideal for those pursuing multifaceted interests with an active onsite POA Lifestyle Director. Opportunities are endless in Ventana: including resort-style pools, walking trails, dog parks, playgrounds, side walks, and community events with available venues for reservation. All of this, and still just minutes from Interstate 20, Benbrook Lake, Clearfork shopping, downtown Fort Worth, southwest medical center, and several schools
Contact an agent
Home facts
- Year built:2021
- Listing ID #:21044944
- Added:1 day(s) ago
- Updated:August 30, 2025 at 05:44 PM
Rooms and interior
- Bedrooms:4
- Total bathrooms:3
- Full bathrooms:3
- Living area:2,173 sq. ft.
Heating and cooling
- Cooling:Ceiling Fans, Central Air, Electric, Zoned
- Heating:Central, Natural Gas, Zoned
Structure and exterior
- Roof:Composition
- Year built:2021
- Building area:2,173 sq. ft.
- Lot area:0.15 Acres
Schools
- High school:Benbrook
- Middle school:Benbrook
- Elementary school:Westpark
Finances and disclosures
- Price:$445,000
- Price per sq. ft.:$204.79
- Tax amount:$8,977
New listings near 5532 Santa Elena Court
- New
 $245,000Active2 beds 2 baths1,275 sq. ft.
$245,000Active2 beds 2 baths1,275 sq. ft.4312 Bellaire Drive S #211, Fort Worth, TX 76109
MLS# 21046852Listed by: COLDWELL BANKER REALTY - New
 $399,500Active4 beds 2 baths2,190 sq. ft.
$399,500Active4 beds 2 baths2,190 sq. ft.3816 Gladney Lane, Fort Worth, TX 76244
MLS# 21026854Listed by: TEXAS DREAMS REAL ESTATE, LLC - New
 $612,000Active4 beds 4 baths3,007 sq. ft.
$612,000Active4 beds 4 baths3,007 sq. ft.15000 Seventeen Lakes Boulevard, Fort Worth, TX 76262
MLS# 21044078Listed by: EBBY HALLIDAY, REALTORS - New
 $485,000Active5 beds 3 baths2,914 sq. ft.
$485,000Active5 beds 3 baths2,914 sq. ft.2304 Bermont Red Lane, Fort Worth, TX 76131
MLS# 21045194Listed by: CENTURY 21 MIKE BOWMAN, INC. - New
 $272,500Active3 beds 2 baths1,647 sq. ft.
$272,500Active3 beds 2 baths1,647 sq. ft.1909 Diamond Lake Trail, Fort Worth, TX 76247
MLS# 21046779Listed by: TRI BAR PROPERTIES - New
 $239,999Active3 beds 2 baths1,402 sq. ft.
$239,999Active3 beds 2 baths1,402 sq. ft.1625 Stellar Sea Lane, Fort Worth, TX 76140
MLS# 21046809Listed by: TURNER MANGUM LLC - New
 $515,000Active4 beds 3 baths2,846 sq. ft.
$515,000Active4 beds 3 baths2,846 sq. ft.8136 Black Ash Drive, Fort Worth, TX 76131
MLS# 21043969Listed by: LILY MOORE REALTY - Open Sun, 1 to 3pmNew
 $349,000Active4 beds 2 baths1,817 sq. ft.
$349,000Active4 beds 2 baths1,817 sq. ft.8424 Wildwest Drive, Fort Worth, TX 76131
MLS# 21044349Listed by: EBBY HALLIDAY, REALTORS - New
 $360,000Active3 beds 3 baths2,794 sq. ft.
$360,000Active3 beds 3 baths2,794 sq. ft.7713 Captain Lane, Fort Worth, TX 76179
MLS# 21044555Listed by: EXP REALTY, LLC - New
 $380,000Active3 beds 2 baths2,104 sq. ft.
$380,000Active3 beds 2 baths2,104 sq. ft.600 Bayonet Drive, Fort Worth, TX 76108
MLS# 21045947Listed by: THE SALES TEAM, REALTORS DFW
