5532 Wonder Drive, Fort Worth, TX 76133
Local realty services provided by:Better Homes and Gardens Real Estate Lindsey Realty
Listed by:andrew harris817-523-9113
Office:league real estate
MLS#:20989702
Source:GDAR
Price summary
- Price:$300,000
- Price per sq. ft.:$181.16
About this home
A corner lot in the heart of the W streets! Look at those bookshelves and look at that window! Those are the words you'll likely say when you step inside the front door of this beautiful home right in the middle of the mid-century modern and ranch style neighborhood of Wedgwood. If you love books the living and sitting room is just for you, but even if you're not a page turner dream up your favorite vacation spot through the unique front window! And for those February Fort Worth nights take a load off, grab your firewood, and enjoy the fireplace with your favorite chili recipe made in the beautiful kitchen!
Feel free to unwind in the three bedroom and two bathroom wing of the house, and on those spectacular Fall and Spring days grab your coffee and head out to the covered front and back porches for a bit of relaxation or your work from home calls. Oh, you like to garden or tend to some herbs? The backyard has plenty of space, space, space to make it happen! Come on by and check it out!
Contact an agent
Home facts
- Year built:1958
- Listing ID #:20989702
- Added:97 day(s) ago
- Updated:October 09, 2025 at 11:35 AM
Rooms and interior
- Bedrooms:3
- Total bathrooms:2
- Full bathrooms:2
- Living area:1,656 sq. ft.
Heating and cooling
- Cooling:Ceiling Fans, Central Air, Electric
- Heating:Central, Natural Gas
Structure and exterior
- Roof:Composition
- Year built:1958
- Building area:1,656 sq. ft.
- Lot area:0.27 Acres
Schools
- High school:Southwest
- Middle school:Wedgwood
- Elementary school:Bruceshulk
Finances and disclosures
- Price:$300,000
- Price per sq. ft.:$181.16
- Tax amount:$6,103
New listings near 5532 Wonder Drive
- New
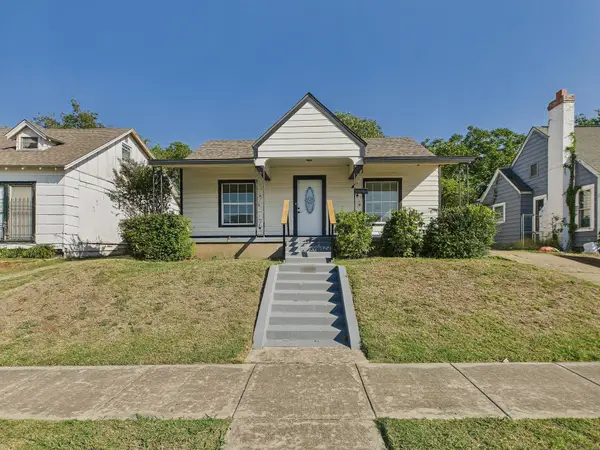 $180,000Active3 beds 1 baths1,166 sq. ft.
$180,000Active3 beds 1 baths1,166 sq. ft.1121 E Morningside Drive, Fort Worth, TX 76104
MLS# 21079022Listed by: KELLER WILLIAMS FRISCO STARS - New
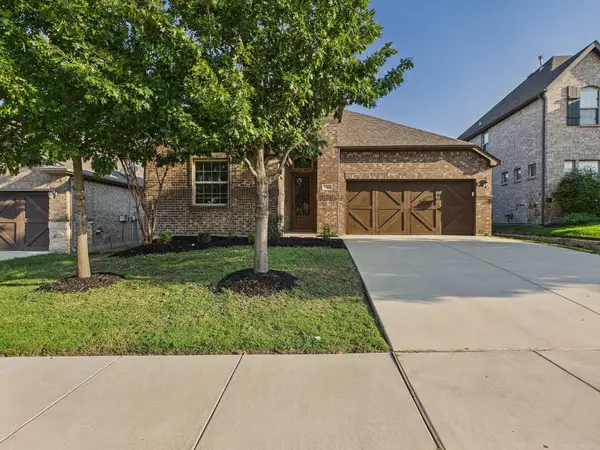 $328,000Active3 beds 2 baths1,906 sq. ft.
$328,000Active3 beds 2 baths1,906 sq. ft.5112 Stockwhip Drive, Fort Worth, TX 76036
MLS# 21079151Listed by: KELLER WILLIAMS FRISCO STARS - New
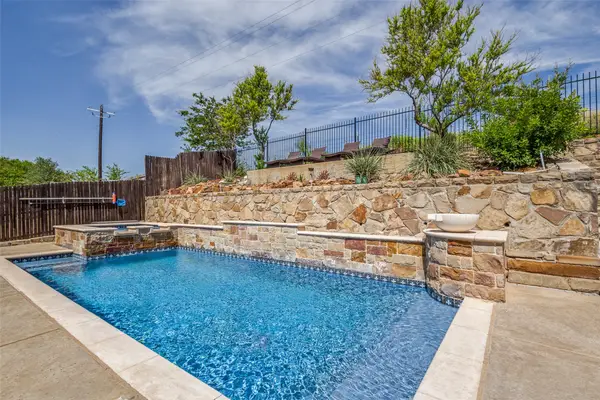 $630,000Active4 beds 4 baths3,271 sq. ft.
$630,000Active4 beds 4 baths3,271 sq. ft.15236 Mallard Creek Street, Fort Worth, TX 76262
MLS# 21082367Listed by: REAL BROKER, LLC - New
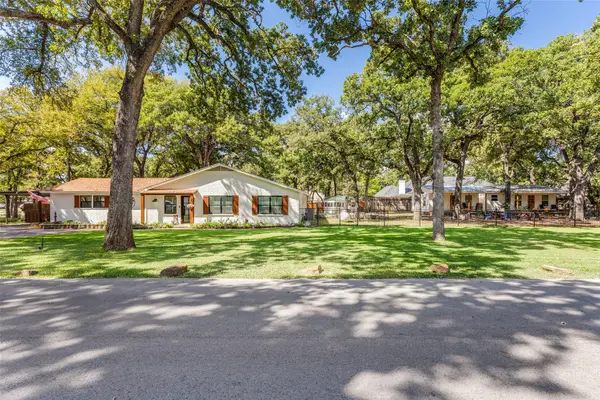 $750,000Active3 beds 2 baths2,523 sq. ft.
$750,000Active3 beds 2 baths2,523 sq. ft.11687 Randle Lane, Fort Worth, TX 76179
MLS# 21079536Listed by: CENTURY 21 MIKE BOWMAN, INC. - Open Sat, 12 to 2pmNew
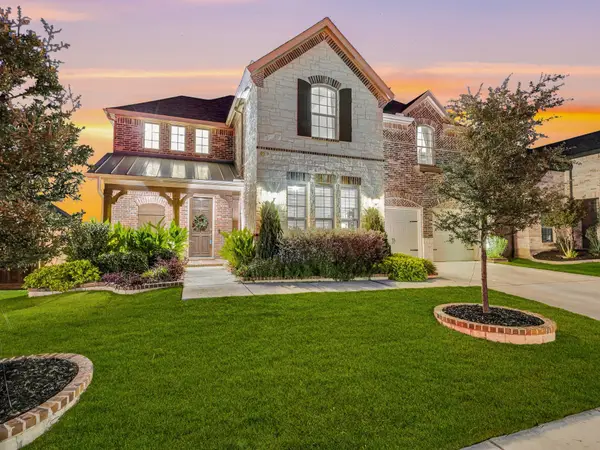 $625,000Active5 beds 6 baths3,882 sq. ft.
$625,000Active5 beds 6 baths3,882 sq. ft.412 Ambrose Street, Fort Worth, TX 76131
MLS# 21077553Listed by: FLORAVISTA REALTY, LLC - Open Sat, 2 to 4pmNew
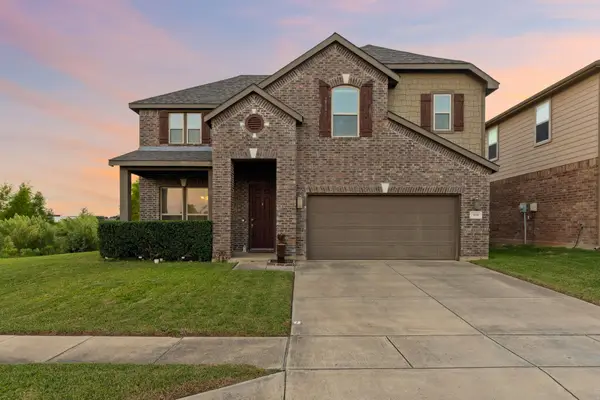 $425,000Active4 beds 3 baths2,826 sq. ft.
$425,000Active4 beds 3 baths2,826 sq. ft.5616 Rock Valley Drive, Fort Worth, TX 76244
MLS# 21082044Listed by: ROGERS HEALY AND ASSOCIATES - New
 $339,000Active3 beds 2 baths1,636 sq. ft.
$339,000Active3 beds 2 baths1,636 sq. ft.8812 Landergin Mesa Drive, Fort Worth, TX 76131
MLS# 21078879Listed by: REPEAT REALTY, LLC - New
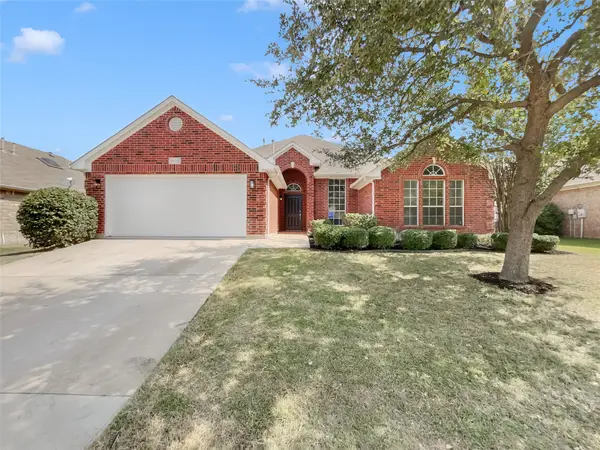 $375,000Active4 beds 2 baths2,240 sq. ft.
$375,000Active4 beds 2 baths2,240 sq. ft.8712 Trace Ridge Parkway, Fort Worth, TX 76244
MLS# 21081991Listed by: OPENDOOR BROKERAGE, LLC - New
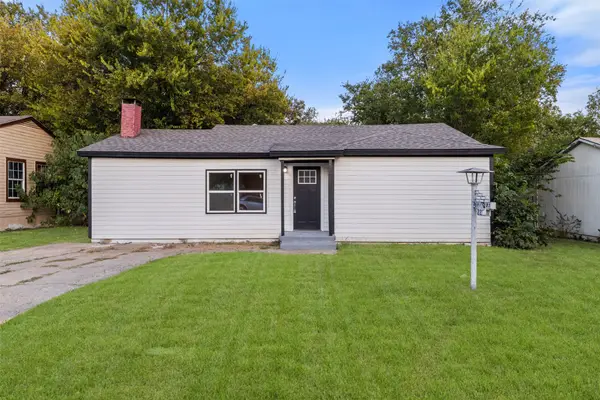 $225,000Active4 beds 2 baths1,424 sq. ft.
$225,000Active4 beds 2 baths1,424 sq. ft.2233 Eastover Avenue, Fort Worth, TX 76105
MLS# 21039834Listed by: ONEPLUS REALTY GROUP, LLC - New
 $380,000Active4 beds 3 baths2,268 sq. ft.
$380,000Active4 beds 3 baths2,268 sq. ft.1636 Hossler Trail, Fort Worth, TX 76052
MLS# 21072413Listed by: UNITED REAL ESTATE
