5537 Wheaton Drive, Fort Worth, TX 76133
Local realty services provided by:Better Homes and Gardens Real Estate Senter, REALTORS(R)
Listed by: linda shawaluk817-889-3195
Office: highpoint real estate assc.
MLS#:20977107
Source:GDAR
Price summary
- Price:$239,000
- Price per sq. ft.:$164.83
About this home
Welcome to 5537 Wheaton Rd — a beautifully updated gem nestled in a quiet, tree-lined neighborhood. This charming 1,122 sq ft home blends classic character with fresh, modern touches, featuring brand-new flooring throughout and an open-concept living and kitchen area highlighted by a distinctive arched dividing wall.
The stylish kitchen features warm butcher block countertops, a sleek new backsplash, updated fixtures, and two elegant arched pantry cabinets that provide both function and flair. The bathroom has been thoughtfully upgraded with contemporary shower tile and finishes, while updated windows in key areas fill the home with natural light.
Step outside to a fully fenced backyard oasis, complete with a covered patio, mature landscaping, and plenty of space to relax, entertain, or garden.
Ideally located just minutes from parks, top-rated schools, shopping, and major commuter routes — 5537 Wheaton Rd offers the perfect blend of charm, convenience, and comfort. Don’t miss your chance to make it yours — schedule your private showing today!
Contact an agent
Home facts
- Year built:1957
- Listing ID #:20977107
- Added:184 day(s) ago
- Updated:December 25, 2025 at 12:50 PM
Rooms and interior
- Bedrooms:3
- Total bathrooms:2
- Full bathrooms:1
- Half bathrooms:1
- Living area:1,450 sq. ft.
Structure and exterior
- Year built:1957
- Building area:1,450 sq. ft.
- Lot area:0.3 Acres
Schools
- High school:Southwest
- Middle school:Wedgwood
- Elementary school:Bruceshulk
Finances and disclosures
- Price:$239,000
- Price per sq. ft.:$164.83
- Tax amount:$4,849
New listings near 5537 Wheaton Drive
- New
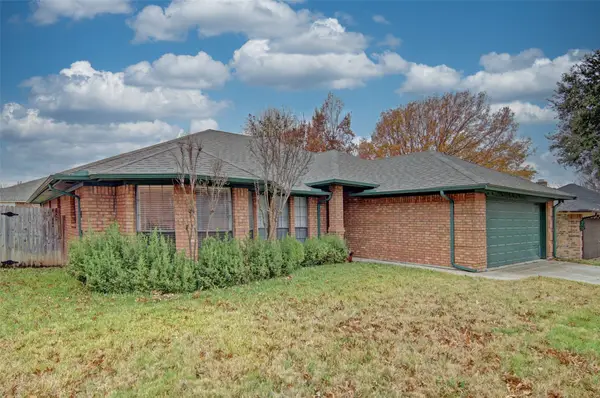 $287,000Active3 beds 2 baths1,643 sq. ft.
$287,000Active3 beds 2 baths1,643 sq. ft.5029 Barberry Drive, Fort Worth, TX 76133
MLS# 21138233Listed by: CENTURY 21 JUDGE FITE CO. - New
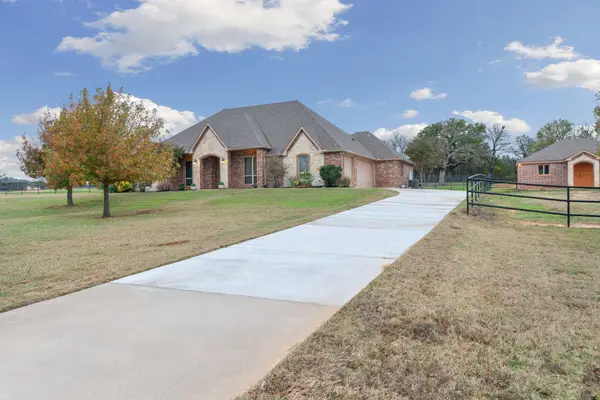 $690,000Active3 beds 3 baths3,007 sq. ft.
$690,000Active3 beds 3 baths3,007 sq. ft.135 N Boyce Lane, Fort Worth, TX 76108
MLS# 21124216Listed by: THE ASHTON AGENCY - New
 $329,000Active4 beds 2 baths1,803 sq. ft.
$329,000Active4 beds 2 baths1,803 sq. ft.2264 Laurel Forest Drive, Fort Worth, TX 76177
MLS# 21134920Listed by: REKONNECTION, LLC - New
 $296,000Active3 beds 2 baths1,534 sq. ft.
$296,000Active3 beds 2 baths1,534 sq. ft.8065 Cannonwood Drive, Fort Worth, TX 76137
MLS# 21138090Listed by: EXP REALTY - Open Sat, 1 to 4pmNew
 $385,000Active3 beds 2 baths2,790 sq. ft.
$385,000Active3 beds 2 baths2,790 sq. ft.8609 Corral Circle, Fort Worth, TX 76244
MLS# 21138197Listed by: HOMESMART - New
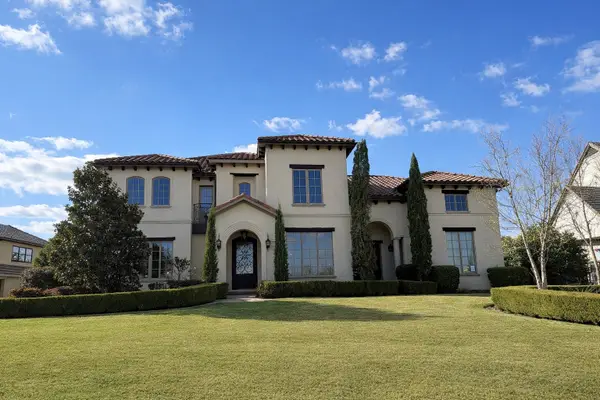 $2,395,000Active5 beds 7 baths6,342 sq. ft.
$2,395,000Active5 beds 7 baths6,342 sq. ft.4648 Palencia Drive, Fort Worth, TX 76126
MLS# 21137611Listed by: COMPASS RE TEXAS, LLC. - New
 $339,000Active3 beds 2 baths1,738 sq. ft.
$339,000Active3 beds 2 baths1,738 sq. ft.1804 Vincennes Street, Fort Worth, TX 76105
MLS# 21137648Listed by: TDREALTY - Open Sat, 1 to 2pmNew
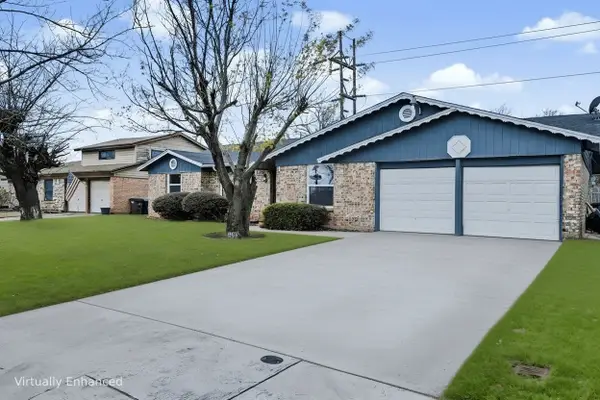 $248,750Active3 beds 2 baths1,372 sq. ft.
$248,750Active3 beds 2 baths1,372 sq. ft.4512 Fair Park Boulevard, Fort Worth, TX 76115
MLS# 21134525Listed by: TRUHOME REAL ESTATE - New
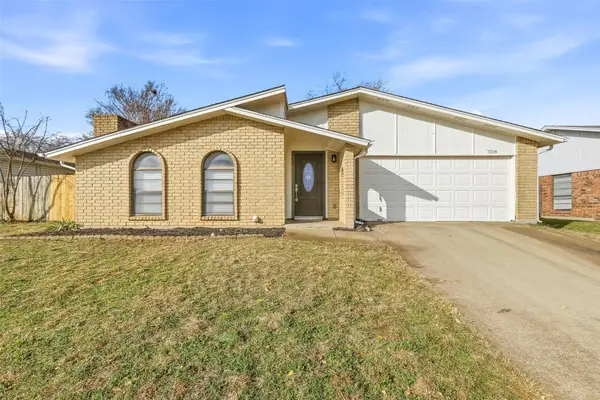 $279,550Active3 beds 2 baths1,848 sq. ft.
$279,550Active3 beds 2 baths1,848 sq. ft.7208 Baird Drive, Fort Worth, TX 76134
MLS# 21138050Listed by: PINNACLE REALTY ADVISORS - New
 $345,685Active4 beds 3 baths2,045 sq. ft.
$345,685Active4 beds 3 baths2,045 sq. ft.1700 Gillens Avenue, Fort Worth, TX 76140
MLS# 21137193Listed by: CENTURY 21 MIKE BOWMAN, INC.
