5560 Lawnsberry Drive, Fort Worth, TX 76137
Local realty services provided by:Better Homes and Gardens Real Estate Lindsey Realty
5560 Lawnsberry Drive,Fort Worth, TX 76137
$315,500Last list price
- 3 Beds
- 2 Baths
- - sq. ft.
- Single family
- Sold
Listed by: audra allen(214) 299-8399
Office: loves realty
MLS#:21064747
Source:GDAR
Sorry, we are unable to map this address
Price summary
- Price:$315,500
- Monthly HOA dues:$38.33
About this home
Great price with so much to offer! The floorplan provides so many living options! The main living areas welcome the outdoors in with its back patio off the living room, side patio off the breakfast complete with pergola, & covered porch just off the primary bedroom. Features updated luxury vinyl plank floors & carpet installed 9.24, exterior paint 9.24, upgraded light fixtures, & window coverings throughout. Kitchen layout provides ample countertop space with island, plumbed for gas range with electric in place now, a skylight giving a natural glow to the room, corner pantry, breakfast bar, refrigerator that conveys, & installed radio. Kitchen overlooks breakfast & living area complete with fireplace & entertainment center that conveys. Primary suite complete with garden tub, separate shower, dual vanities, & walk in closet. Versatile front room has potential for office, formal, guest room, & more. Dining room centered in home features stately chandelier overlooking side yard with art nooks. Utility has washer & dryer that convey. Centrally located, accessible to 35W, 820, and 377. Parkwood Hills has community pool, near to great shopping and restaurants making this a great community to live in!
Contact an agent
Home facts
- Year built:1999
- Listing ID #:21064747
- Added:88 day(s) ago
- Updated:December 17, 2025 at 07:01 AM
Rooms and interior
- Bedrooms:3
- Total bathrooms:2
- Full bathrooms:2
Heating and cooling
- Cooling:Ceiling Fans, Central Air, Electric
- Heating:Central
Structure and exterior
- Roof:Composition
- Year built:1999
Schools
- High school:Central
- Middle school:Hillwood
- Elementary school:Parkglen
Finances and disclosures
- Price:$315,500
- Tax amount:$6,863
New listings near 5560 Lawnsberry Drive
- New
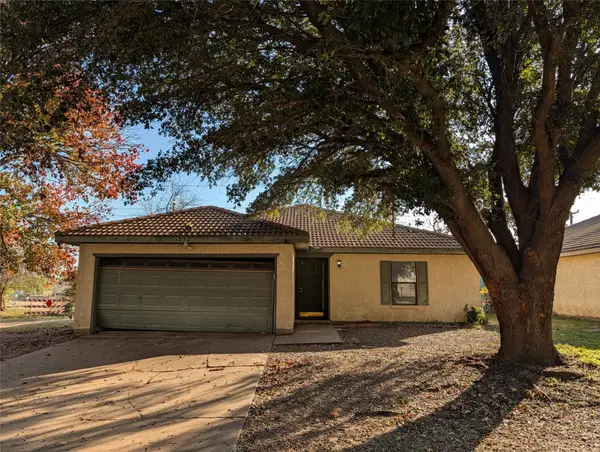 $199,900Active3 beds 2 baths1,305 sq. ft.
$199,900Active3 beds 2 baths1,305 sq. ft.1232 Nelson Place, Fort Worth, TX 76028
MLS# 21133744Listed by: PPMG OF TEXAS, LLC - New
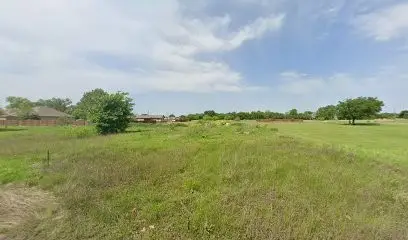 $60,000Active0.18 Acres
$60,000Active0.18 Acres9332 Sunrise Drive, Fort Worth, TX 76134
MLS# 21134246Listed by: AMERIPLEX REALTY, INC. - New
 $324,900Active3 beds 3 baths2,564 sq. ft.
$324,900Active3 beds 3 baths2,564 sq. ft.6313 Apalachee Trail, Fort Worth, TX 76179
MLS# 21134113Listed by: CENTURY 21 MIKE BOWMAN, INC. - New
 $175,000Active4 beds 2 baths1,392 sq. ft.
$175,000Active4 beds 2 baths1,392 sq. ft.4518 Erath Street, Fort Worth, TX 76119
MLS# 21134233Listed by: ELIST REO, LLC - New
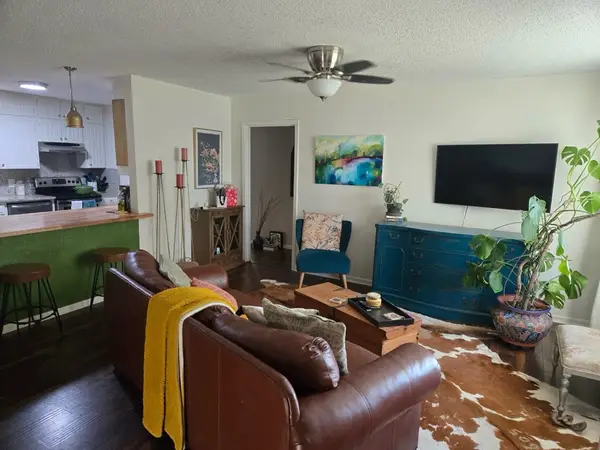 $280,000Active3 beds 2 baths1,259 sq. ft.
$280,000Active3 beds 2 baths1,259 sq. ft.7720 Gaston Avenue, Fort Worth, TX 76116
MLS# 21134237Listed by: COMPASS RE TEXAS, LLC - New
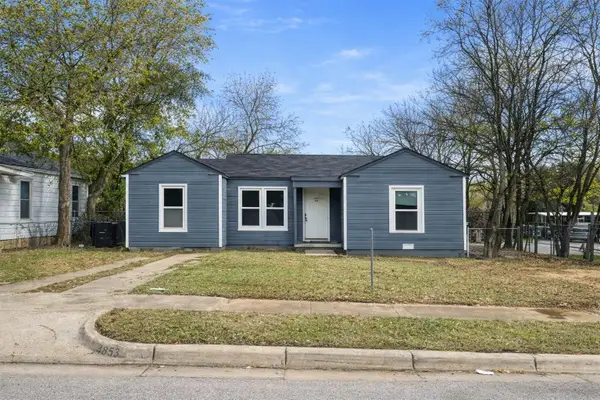 $189,900Active4 beds 2 baths1,429 sq. ft.
$189,900Active4 beds 2 baths1,429 sq. ft.4853 Vinetta Drive, Fort Worth, TX 76119
MLS# 21134240Listed by: ELIST REO, LLC - New
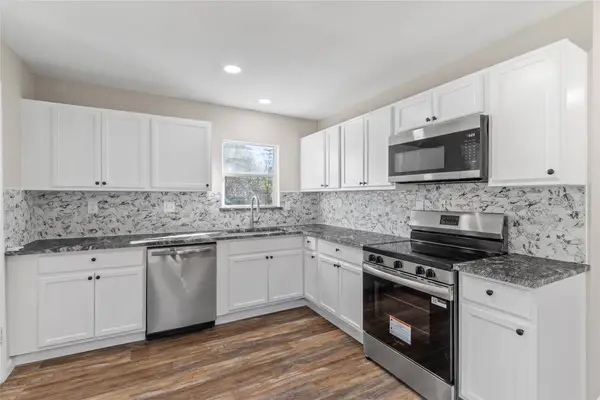 $210,000Active2 beds 1 baths756 sq. ft.
$210,000Active2 beds 1 baths756 sq. ft.4713 Nolan Street, Fort Worth, TX 76119
MLS# 21130702Listed by: KELLER WILLIAMS REALTY - New
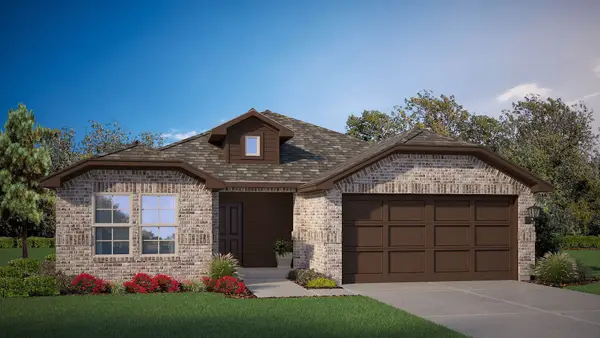 $318,990Active3 beds 2 baths1,581 sq. ft.
$318,990Active3 beds 2 baths1,581 sq. ft.16428 Hudson Pirairie Way, Fort Worth, TX 76247
MLS# 21132121Listed by: CENTURY 21 MIKE BOWMAN, INC. - New
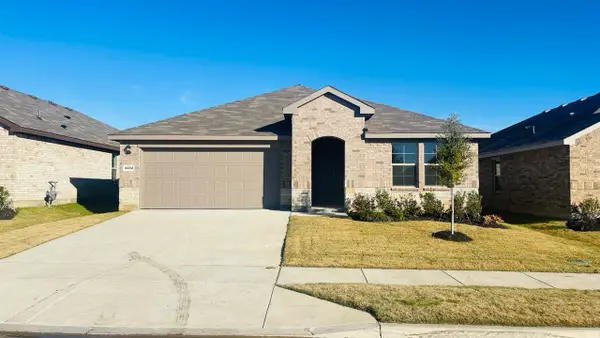 $348,960Active4 beds 3 baths2,089 sq. ft.
$348,960Active4 beds 3 baths2,089 sq. ft.4232 Trickling Creek Lane, Fort Worth, TX 76036
MLS# 21132971Listed by: CENTURY 21 MIKE BOWMAN, INC. - New
 $275,000Active3 beds 2 baths1,276 sq. ft.
$275,000Active3 beds 2 baths1,276 sq. ft.2617 Kingsman Drive, Fort Worth, TX 76179
MLS# 21133016Listed by: KELLER WILLIAMS REALTY
