- BHGRE®
- Texas
- Fort Worth
- 5573 Seabury Drive
5573 Seabury Drive, Fort Worth, TX 76137
Local realty services provided by:Better Homes and Gardens Real Estate Edwards & Associates
Listed by: kallie capps ritchey682-788-9060
Office: ritchey realty
MLS#:21098249
Source:GDAR
Price summary
- Price:$505,000
- Price per sq. ft.:$131.34
- Monthly HOA dues:$32.5
About this home
Welcome to your dream home with a diving pool! This elegant 5-bedroom, 2.5-bath residence features a primary suite downstairs and four spacious bedrooms upstairs. The gourmet kitchen boasts granite countertops, gas cooktop and an eat-in kitchen with extra bar space. At entrance you'll find an elegant study up front with wood beams, formal living, and formal dining. Upstairs gameroom with an extra bonus room that could function as a second office, workout room, craft room, you name it!. Enjoy 20-foot ceilings, wood floors, crown molding, and ceiling fans throughout. The large backyard is an entertainer’s delight with a covered patio, deck, and a sparkling diving pool. Don’t miss out on this stunning property. Schedule a viewing today!
Contact an agent
Home facts
- Year built:2002
- Listing ID #:21098249
- Added:86 day(s) ago
- Updated:January 29, 2026 at 12:55 PM
Rooms and interior
- Bedrooms:5
- Total bathrooms:3
- Full bathrooms:2
- Half bathrooms:1
- Living area:3,845 sq. ft.
Heating and cooling
- Cooling:Central Air
- Heating:Central
Structure and exterior
- Year built:2002
- Building area:3,845 sq. ft.
- Lot area:0.15 Acres
Schools
- High school:Central
- Middle school:Hillwood
- Elementary school:Parkglen
Finances and disclosures
- Price:$505,000
- Price per sq. ft.:$131.34
- Tax amount:$10,278
New listings near 5573 Seabury Drive
- Open Sat, 1 to 3pmNew
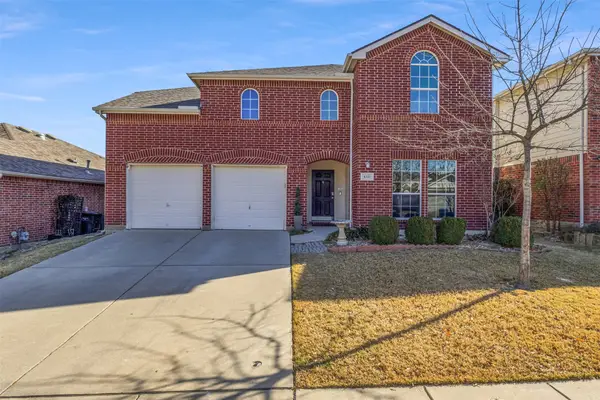 $429,000Active4 beds 3 baths2,845 sq. ft.
$429,000Active4 beds 3 baths2,845 sq. ft.4333 Highgate Road, Fort Worth, TX 76244
MLS# 21156787Listed by: KELLER WILLIAMS REALTY - New
 $280,000Active3 beds 2 baths1,557 sq. ft.
$280,000Active3 beds 2 baths1,557 sq. ft.9016 Adler Trail, Fort Worth, TX 76179
MLS# 21163303Listed by: MARK SPAIN REAL ESTATE - New
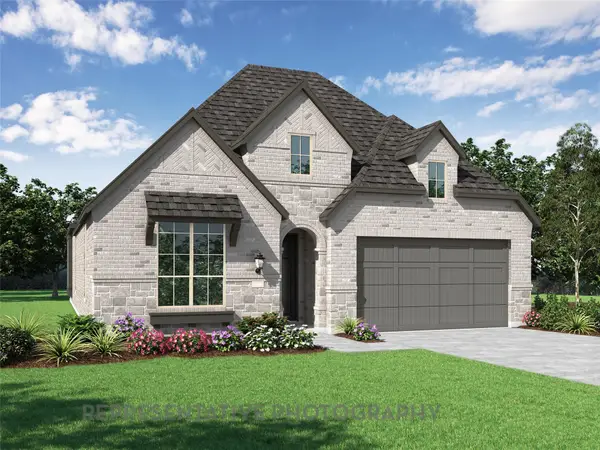 $554,180Active4 beds 3 baths2,337 sq. ft.
$554,180Active4 beds 3 baths2,337 sq. ft.7812 Switchwood Lane, Fort Worth, TX 76123
MLS# 21166508Listed by: HIGHLAND HOMES REALTY - New
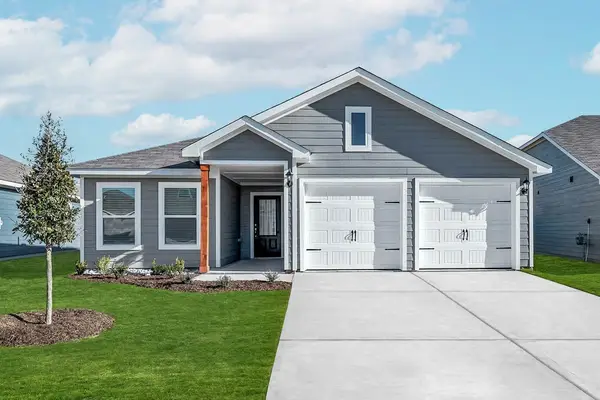 $315,900Active3 beds 2 baths1,316 sq. ft.
$315,900Active3 beds 2 baths1,316 sq. ft.1621 Harvester Drive, Fort Worth, TX 76140
MLS# 21166521Listed by: LGI HOMES - Open Sat, 12 to 2pmNew
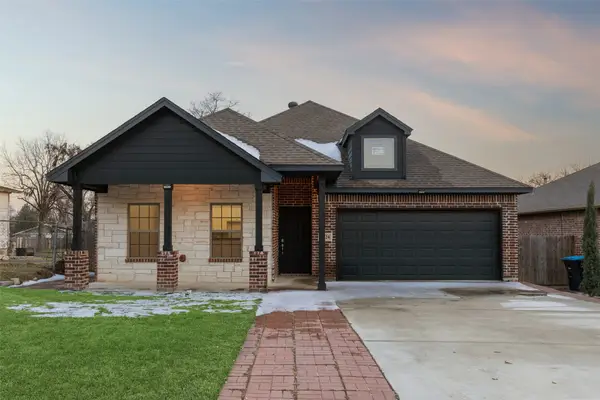 $310,000Active3 beds 2 baths1,564 sq. ft.
$310,000Active3 beds 2 baths1,564 sq. ft.4824 Sunshine Drive, Fort Worth, TX 76105
MLS# 21148524Listed by: REAL BROKER, LLC - New
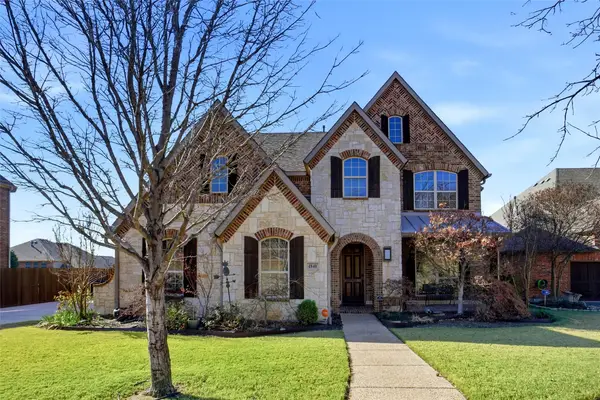 $750,000Active4 beds 4 baths4,108 sq. ft.
$750,000Active4 beds 4 baths4,108 sq. ft.4840 Exposition Way, Fort Worth, TX 76244
MLS# 21157935Listed by: KELLER WILLIAMS REALTY - New
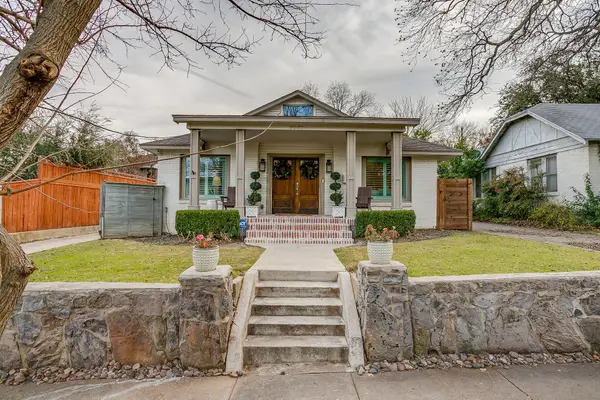 $799,000Active4 beds 3 baths2,158 sq. ft.
$799,000Active4 beds 3 baths2,158 sq. ft.3909 W 7th Street, Fort Worth, TX 76107
MLS# 21164650Listed by: COMPASS RE TEXAS, LLC - New
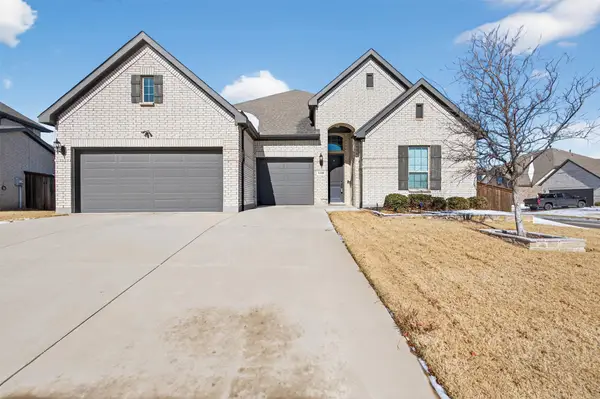 $529,000Active3 beds 3 baths2,924 sq. ft.
$529,000Active3 beds 3 baths2,924 sq. ft.1700 Hamlet Drive, Fort Worth, TX 76052
MLS# 21165576Listed by: CENTURY 21 JUDGE FITE CO. - New
 $558,900Active3 beds 3 baths2,889 sq. ft.
$558,900Active3 beds 3 baths2,889 sq. ft.3635 Crestline Road, Fort Worth, TX 76107
MLS# 21165584Listed by: BRIDGE RESIDENTIAL PROPERTY SE - New
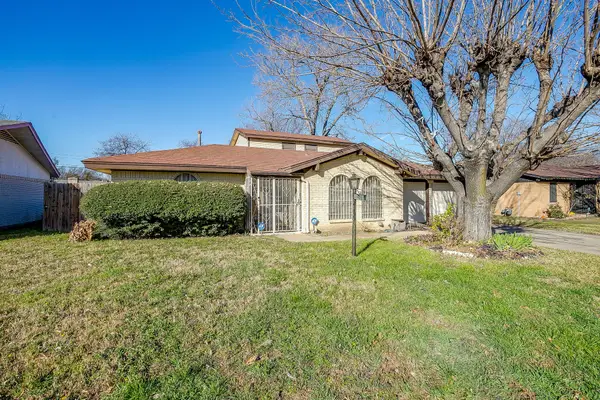 $169,000Active4 beds 2 baths2,198 sq. ft.
$169,000Active4 beds 2 baths2,198 sq. ft.3900 Raphael Street, Fort Worth, TX 76119
MLS# 21166362Listed by: NB ELITE REALTY

