5630 Birchman Avenue, Fort Worth, TX 76107
Local realty services provided by:Better Homes and Gardens Real Estate Rhodes Realty
Listed by: cami lane817-924-4144
Office: coldwell banker realty
MLS#:21041018
Source:GDAR
Price summary
- Price:$529,900
- Price per sq. ft.:$289.56
About this home
Don’t miss this opportunity to own a newer-construction (2016) Craftsman-style home in the desired Arlington Heights neighborhood near Fort Worth’s Cultural District and its amenities like Dickies Arena, the Kimbell Art Museum, the Amon Carter, and ALL the restaurants. Located less than a mile from Camp Bowie's historic brick road, this beautifully designed 3-bedroom, 2.5-bath home features an open floor plan with tall ceilings, hardwood floors, decorative lighting, and a cozy fireplace. The kitchen includes granite countertops and plenty of space to cook and entertain. Enjoy the spacious primary suite with a custom walk-in closet system and ensuite bath. Relax on the charming front porch or unwind on the large covered rear patio, complete with remote-controlled screens—perfect for enjoying the north-facing backyard year-round. Schedule a showing to see all the tasteful updates and custom features this home has to offer. Please check the Virtual Tour URL at the top of the page or in the Facts and Features section if you're viewing on Zillow for a shareable video of the home.
Contact an agent
Home facts
- Year built:2016
- Listing ID #:21041018
- Added:137 day(s) ago
- Updated:January 10, 2026 at 01:10 PM
Rooms and interior
- Bedrooms:3
- Total bathrooms:3
- Full bathrooms:2
- Half bathrooms:1
- Living area:1,830 sq. ft.
Heating and cooling
- Cooling:Central Air, Electric
- Heating:Central, Electric
Structure and exterior
- Year built:2016
- Building area:1,830 sq. ft.
- Lot area:0.16 Acres
Schools
- High school:Arlngtnhts
- Middle school:Monnig
- Elementary school:Phillips M
Finances and disclosures
- Price:$529,900
- Price per sq. ft.:$289.56
- Tax amount:$10,463
New listings near 5630 Birchman Avenue
- New
 $278,000Active3 beds 2 baths1,287 sq. ft.
$278,000Active3 beds 2 baths1,287 sq. ft.10504 Aransas Drive, Fort Worth, TX 76131
MLS# 21145703Listed by: ONDEMAND REALTY - New
 $369,000Active3 beds 2 baths1,593 sq. ft.
$369,000Active3 beds 2 baths1,593 sq. ft.15625 Gatehouse Drive, Fort Worth, TX 76262
MLS# 21146747Listed by: EBBY HALLIDAY, REALTORS - New
 $395,000Active3 beds 2 baths1,956 sq. ft.
$395,000Active3 beds 2 baths1,956 sq. ft.3920 Sanguinet Street, Fort Worth, TX 76107
MLS# 21146774Listed by: COMPASS RE TEXAS, LLC - New
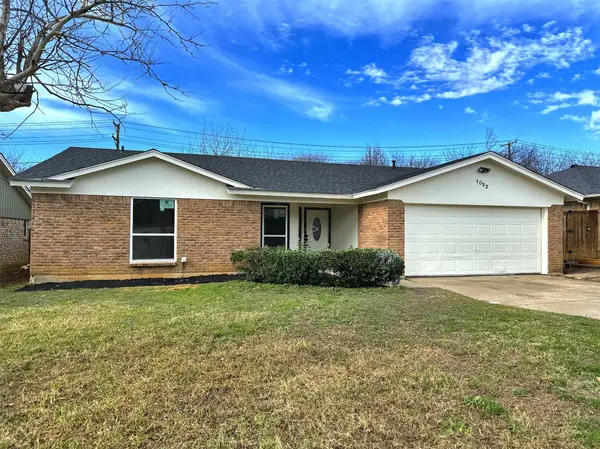 $285,000Active3 beds 2 baths1,438 sq. ft.
$285,000Active3 beds 2 baths1,438 sq. ft.1052 Fox River Lane, Fort Worth, TX 76120
MLS# 21148985Listed by: RE/MAX TRINITY - New
 $320,000Active3 beds 2 baths1,836 sq. ft.
$320,000Active3 beds 2 baths1,836 sq. ft.2428 Wakecrest Drive, Fort Worth, TX 76108
MLS# 21150394Listed by: KELLER WILLIAMS LONESTAR DFW - New
 $484,000Active5 beds 4 baths3,111 sq. ft.
$484,000Active5 beds 4 baths3,111 sq. ft.10113 Vintage Drive, Fort Worth, TX 76244
MLS# 21150351Listed by: OPENDOOR BROKERAGE, LLC - New
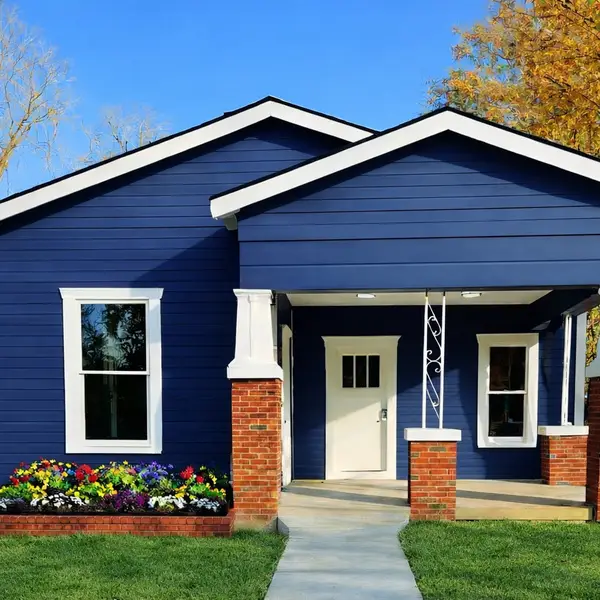 $635,000Active4 beds 3 baths1,972 sq. ft.
$635,000Active4 beds 3 baths1,972 sq. ft.1615 Fairmount Avenue, Fort Worth, TX 76104
MLS# 21149130Listed by: ULTIMA REAL ESTATE SERVICES - New
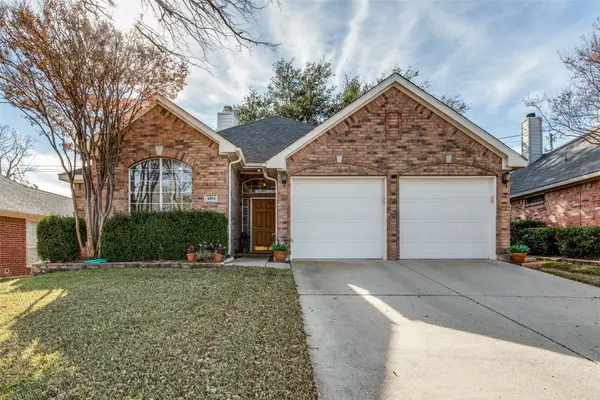 $315,000Active3 beds 2 baths1,512 sq. ft.
$315,000Active3 beds 2 baths1,512 sq. ft.4804 Davy Crockett Trail, Fort Worth, TX 76137
MLS# 21149169Listed by: KELLER WILLIAMS FRISCO STARS - New
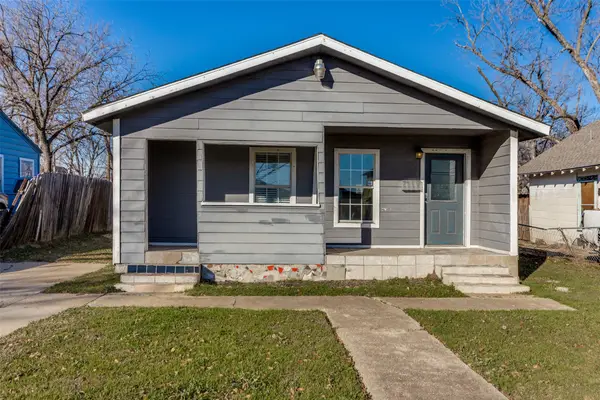 $170,000Active2 beds 2 baths1,008 sq. ft.
$170,000Active2 beds 2 baths1,008 sq. ft.1415 E Terrell Avenue, Fort Worth, TX 76104
MLS# 21150106Listed by: KELLER WILLIAMS REALTY DPR - New
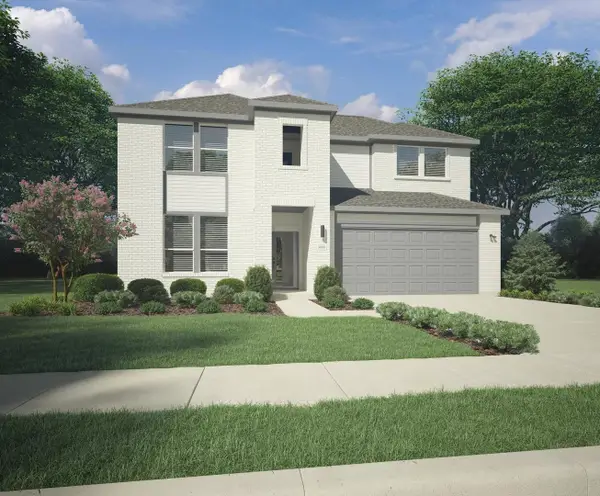 $419,990Active5 beds 4 baths2,937 sq. ft.
$419,990Active5 beds 4 baths2,937 sq. ft.1448 Barbacoa Drive, Haslet, TX 76052
MLS# 21150338Listed by: HOMESUSA.COM
