5636 Castle Peak Bend, Fort Worth, TX 76126
Local realty services provided by:Better Homes and Gardens Real Estate Lindsey Realty
Listed by:dawnya alamia863-832-0400
Office:coldwell banker apex, realtors
MLS#:20967580
Source:GDAR
Price summary
- Price:$345,000
- Price per sq. ft.:$169.87
- Monthly HOA dues:$80
About this home
Welcome home in the Ventana community of Fort Worth! The open-concept layout showcases a stylish kitchen with pebble cabinets, white pearl quartz countertops, stainless steel appliances, walk-in pantry, and an eat-in dining areaperfect for everyday living and entertaining. A walk-in pantry and eat-in kitchen provide ample space. The grey cool tone flooring adds a touch of elegance throughout the home, while the large primary bedroom features an ensuite bathroom with dual sinks, a linen closet, and a walk-in closet. There's plenty of room for everyone to spread out and relax. Escape to the bonus room, perfect for a den or office space, or step outside to the large backyard with a covered patio - the ideal spot for outdoor entertaining or enjoying a peaceful morning coffee. The resort-like community pools offer a refreshing retreat on those hot summer days, plenty of hiking trails, parks, and green spaces, providing ample places to bike, jog, stroll or just sit back and relax. With high-performing neighborhood schools and a close commute to downtown Fort Worth, this property has it all. Don't miss the opportunity to call this house your forever home.
Contact an agent
Home facts
- Year built:2022
- Listing ID #:20967580
- Added:120 day(s) ago
- Updated:October 09, 2025 at 07:16 AM
Rooms and interior
- Bedrooms:4
- Total bathrooms:2
- Full bathrooms:2
- Living area:2,031 sq. ft.
Heating and cooling
- Cooling:Ceiling Fans, Central Air, Electric, Heat Pump, Zoned
- Heating:Heat Pump, Natural Gas, Zoned
Structure and exterior
- Roof:Composition
- Year built:2022
- Building area:2,031 sq. ft.
- Lot area:0.14 Acres
Schools
- High school:Benbrook
- Middle school:Benbrook
- Elementary school:Westpark
Finances and disclosures
- Price:$345,000
- Price per sq. ft.:$169.87
- Tax amount:$10,822
New listings near 5636 Castle Peak Bend
- New
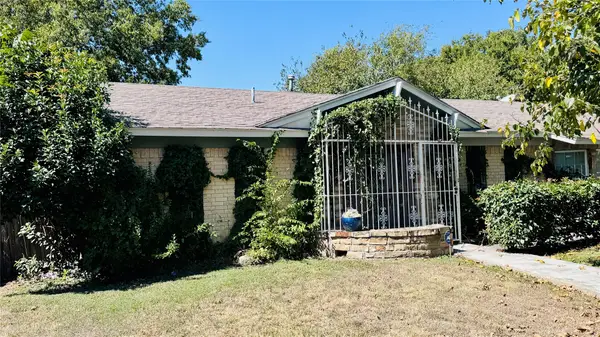 $158,000Active3 beds 2 baths1,925 sq. ft.
$158,000Active3 beds 2 baths1,925 sq. ft.3808 Raphael Street, Fort Worth, TX 76119
MLS# 21080342Listed by: ELITE REAL ESTATE TEXAS - New
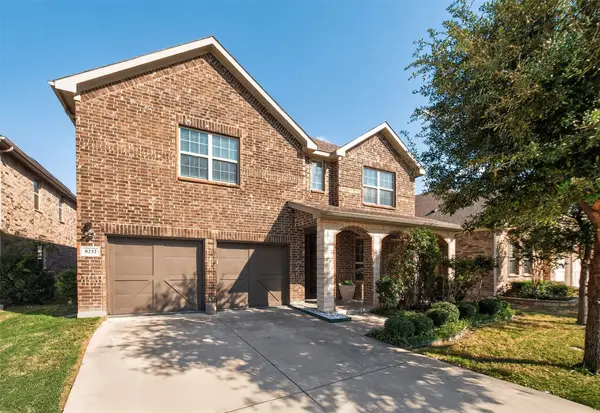 $425,000Active4 beds 3 baths3,110 sq. ft.
$425,000Active4 beds 3 baths3,110 sq. ft.8232 Pine Meadows Drive, Fort Worth, TX 76244
MLS# 21083354Listed by: KIMBERLY ADAMS REALTY - New
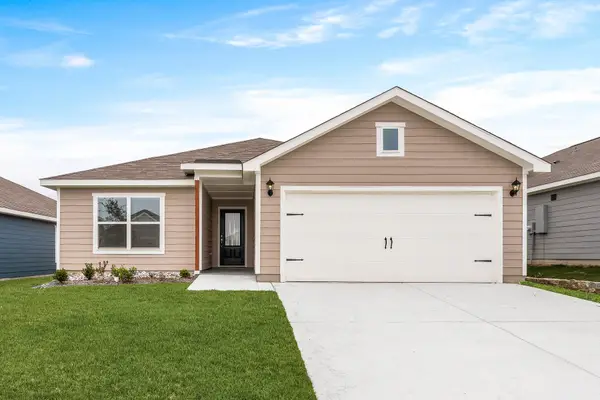 $317,900Active3 beds 2 baths1,175 sq. ft.
$317,900Active3 beds 2 baths1,175 sq. ft.10021 Pilot Place, Fort Worth, TX 76131
MLS# 21083934Listed by: LGI HOMES - New
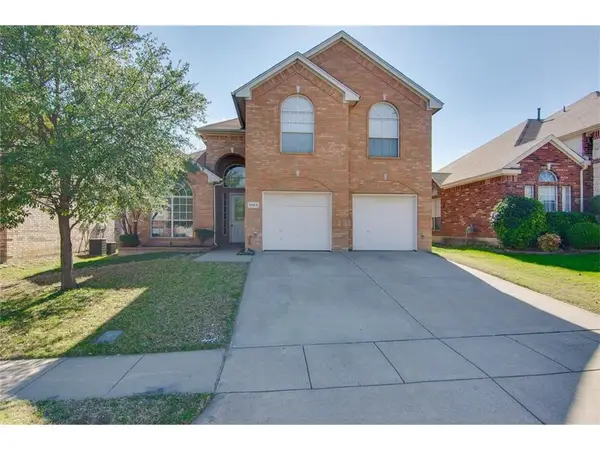 $325,000Active4 beds 3 baths2,519 sq. ft.
$325,000Active4 beds 3 baths2,519 sq. ft.5963 Portridge Drive, Fort Worth, TX 76135
MLS# 21083935Listed by: TRI BAR PROPERTIES - New
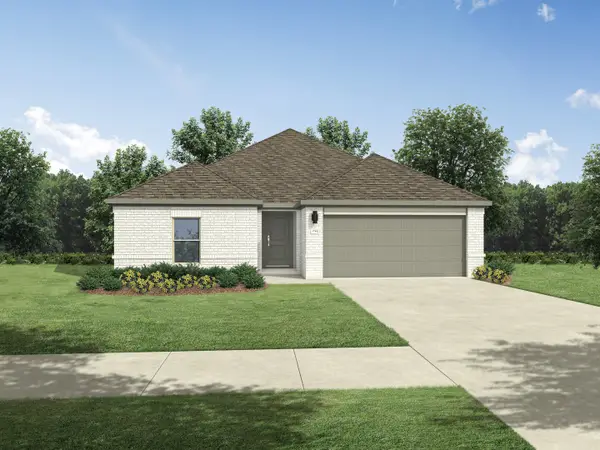 $324,990Active3 beds 2 baths1,965 sq. ft.
$324,990Active3 beds 2 baths1,965 sq. ft.9249 Wild Stampede Way, Crowley, TX 76036
MLS# 21083941Listed by: HOMESUSA.COM - New
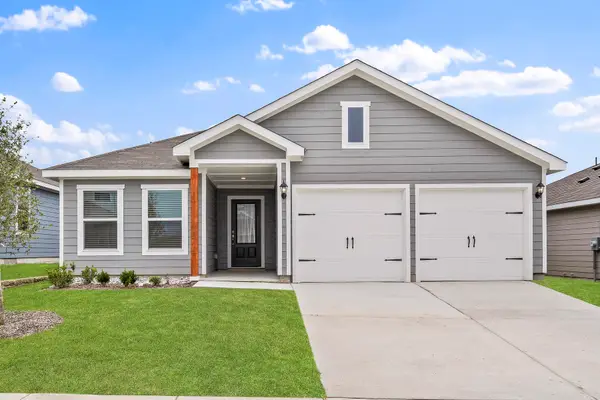 $329,900Active3 beds 2 baths1,316 sq. ft.
$329,900Active3 beds 2 baths1,316 sq. ft.10016 Pilot Place, Fort Worth, TX 76131
MLS# 21083942Listed by: LGI HOMES - New
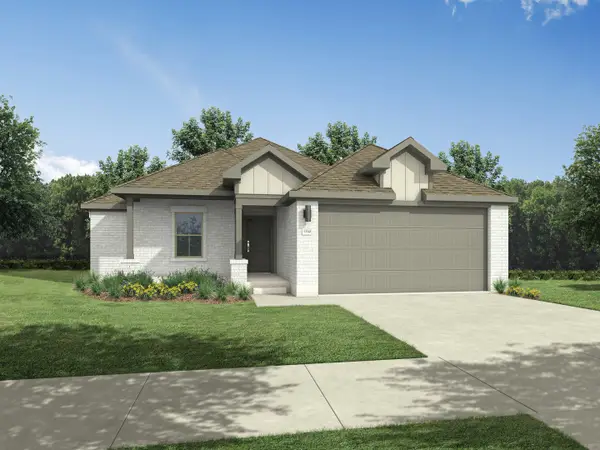 $324,990Active4 beds 2 baths1,791 sq. ft.
$324,990Active4 beds 2 baths1,791 sq. ft.9417 Wild Way, Crowley, TX 76036
MLS# 21083943Listed by: HOMESUSA.COM - New
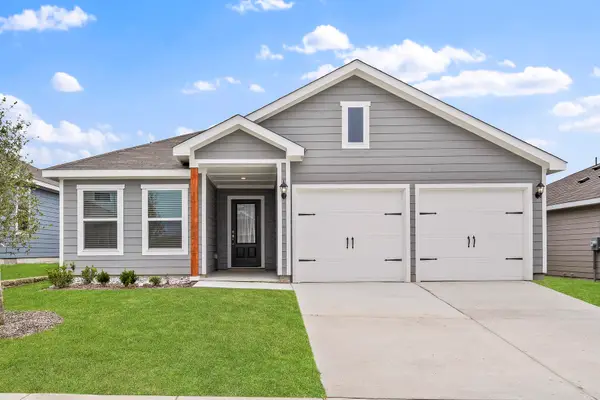 $329,900Active3 beds 2 baths1,316 sq. ft.
$329,900Active3 beds 2 baths1,316 sq. ft.10013 Pilot Place, Fort Worth, TX 76131
MLS# 21083949Listed by: LGI HOMES - New
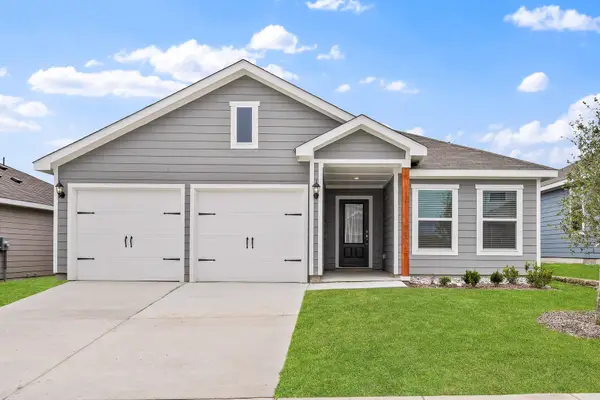 $330,900Active3 beds 2 baths1,316 sq. ft.
$330,900Active3 beds 2 baths1,316 sq. ft.1333 Wind Drift Way, Fort Worth, TX 76131
MLS# 21083953Listed by: LGI HOMES - New
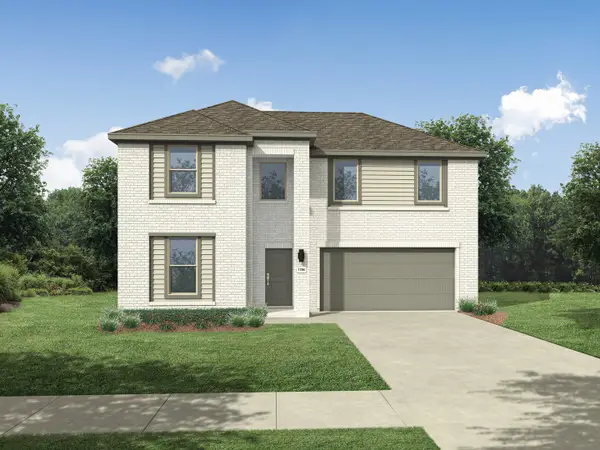 $391,990Active4 beds 3 baths2,749 sq. ft.
$391,990Active4 beds 3 baths2,749 sq. ft.9312 Wild Way, Crowley, TX 76036
MLS# 21083955Listed by: HOMESUSA.COM
