5652 Giddyup Lane, Fort Worth, TX 76179
Local realty services provided by:Better Homes and Gardens Real Estate The Bell Group
Listed by: jesus diaz817-805-2668
Office: keller williams realty dpr
MLS#:20916413
Source:GDAR
Price summary
- Price:$235,000
- Price per sq. ft.:$160.41
- Monthly HOA dues:$146
About this home
Welcome to your highly sought after, renovated 4-bedroom Townhome in Remington Point Villas located in Eagle Mountain ISD! Walk through your new Front Door into the front entry with a study or bedroom to the right with double French Doors. The Living Room is open to the Kitchen with a beautiful breakfast bar. Upstairs find three bedrooms including the Primary with an en-suite bathroom featuring double sinks and a garden tub. Double carport in rear with outside locked storage. New front door (2024), New Flooring and carpet (2024), Fresh paint throughout and roof replaced with a 30-year shingle (2024). HOA takes care of all grounds maintenance including watering of grounds. Remington Point HOA features multiple pools and a playground for the kids. Don't wait to make this Fabolous Home your own! 2-hour notice required for all scheduled showings.
Contact an agent
Home facts
- Year built:2005
- Listing ID #:20916413
- Added:232 day(s) ago
- Updated:December 14, 2025 at 12:43 PM
Rooms and interior
- Bedrooms:4
- Total bathrooms:3
- Full bathrooms:2
- Half bathrooms:1
- Living area:1,465 sq. ft.
Heating and cooling
- Cooling:Ceiling Fans, Central Air
- Heating:Central, Electric
Structure and exterior
- Roof:Composition
- Year built:2005
- Building area:1,465 sq. ft.
- Lot area:0.05 Acres
Schools
- High school:Chisholm Trail
- Middle school:Marine Creek
- Elementary school:Remingtnpt
Finances and disclosures
- Price:$235,000
- Price per sq. ft.:$160.41
- Tax amount:$5,224
New listings near 5652 Giddyup Lane
- New
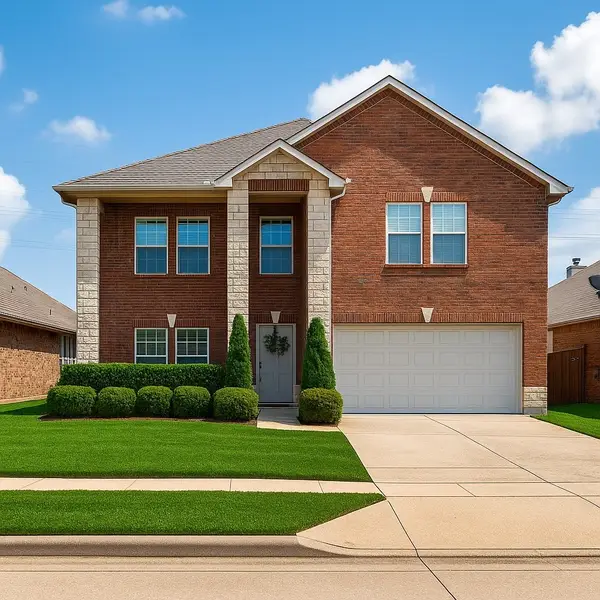 $445,000Active4 beds 3 baths2,907 sq. ft.
$445,000Active4 beds 3 baths2,907 sq. ft.12644 Mourning Dove Lane, Fort Worth, TX 76244
MLS# 21111915Listed by: COLDWELL BANKER REALTY - New
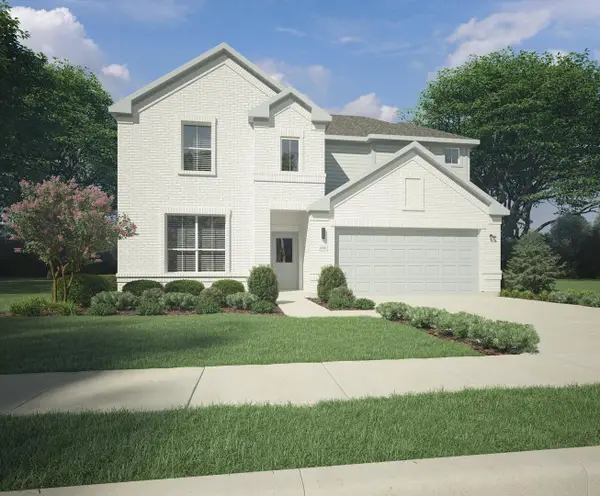 $414,990Active5 beds 4 baths2,968 sq. ft.
$414,990Active5 beds 4 baths2,968 sq. ft.9469 Wild West Way, Crowley, TX 76036
MLS# 21132105Listed by: HOMESUSA.COM - New
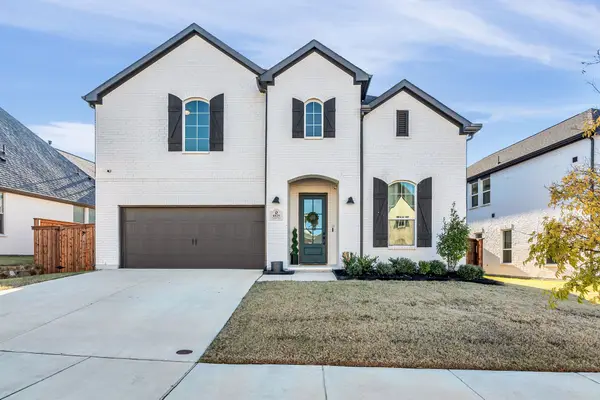 $599,000Active5 beds 4 baths3,614 sq. ft.
$599,000Active5 beds 4 baths3,614 sq. ft.6029 Foxwheel Way, Fort Worth, TX 76123
MLS# 21132352Listed by: UNITED REAL ESTATE DFW - New
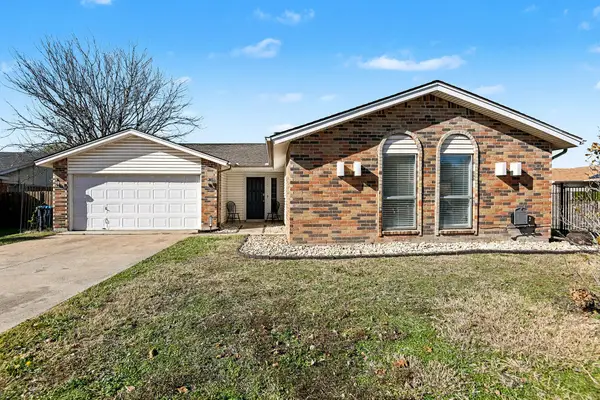 $299,000Active4 beds 2 baths1,838 sq. ft.
$299,000Active4 beds 2 baths1,838 sq. ft.6709 Sunnybank Drive, Fort Worth, TX 76137
MLS# 21120994Listed by: MARK SPAIN REAL ESTATE - New
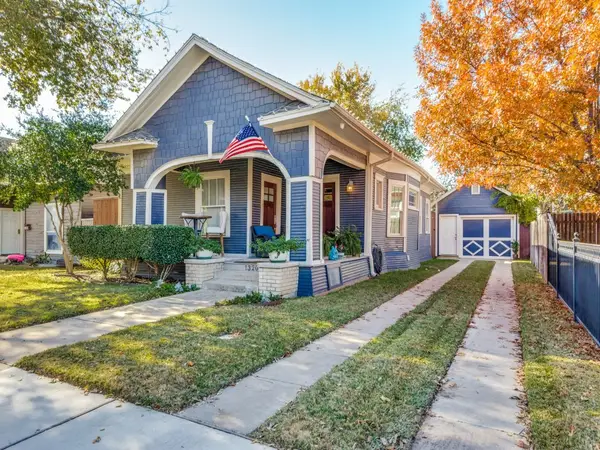 $450,000Active2 beds 2 baths1,300 sq. ft.
$450,000Active2 beds 2 baths1,300 sq. ft.1320 Alston Avenue, Fort Worth, TX 76104
MLS# 21128137Listed by: REAL ESTATE BY PAT GRAY - New
 $450,000Active2 beds 2 baths1,300 sq. ft.
$450,000Active2 beds 2 baths1,300 sq. ft.1320 Alston Avenue, Fort Worth, TX 76104
MLS# 21128137Listed by: REAL ESTATE BY PAT GRAY - New
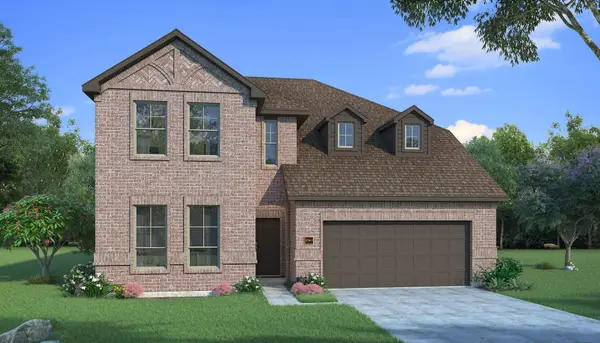 $486,948Active4 beds 3 baths2,765 sq. ft.
$486,948Active4 beds 3 baths2,765 sq. ft.7582 Wild Mint Trail, Prairie Ridge, TX 76084
MLS# 21132427Listed by: HOMESUSA.COM - New
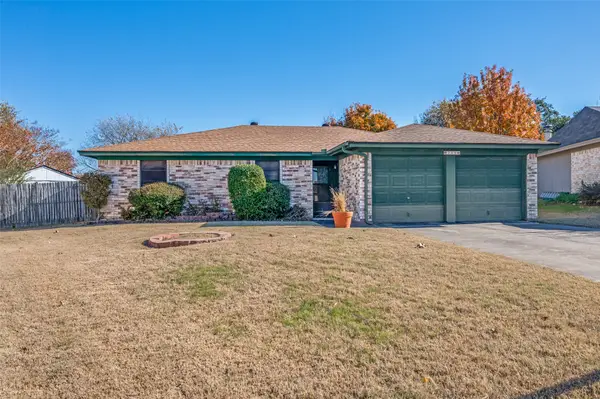 $247,900Active3 beds 2 baths1,265 sq. ft.
$247,900Active3 beds 2 baths1,265 sq. ft.755 Tumbleweed Court, Fort Worth, TX 76108
MLS# 21132358Listed by: REDLINE REALTY, LLC - New
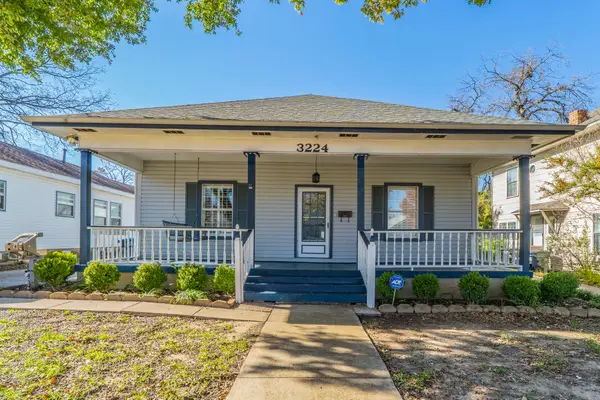 $280,000Active3 beds 2 baths1,974 sq. ft.
$280,000Active3 beds 2 baths1,974 sq. ft.3224 S Adams Street, Fort Worth, TX 76110
MLS# 21130503Listed by: REKONNECTION, LLC - New
 $485,000Active3 beds 2 baths1,840 sq. ft.
$485,000Active3 beds 2 baths1,840 sq. ft.15500 Pioneer Bluff Trail, Fort Worth, TX 76262
MLS# 21132281Listed by: HOMESMART
