5733 Eldon Martin Street, Fort Worth, TX 76179
Local realty services provided by:Better Homes and Gardens Real Estate Senter, REALTORS(R)
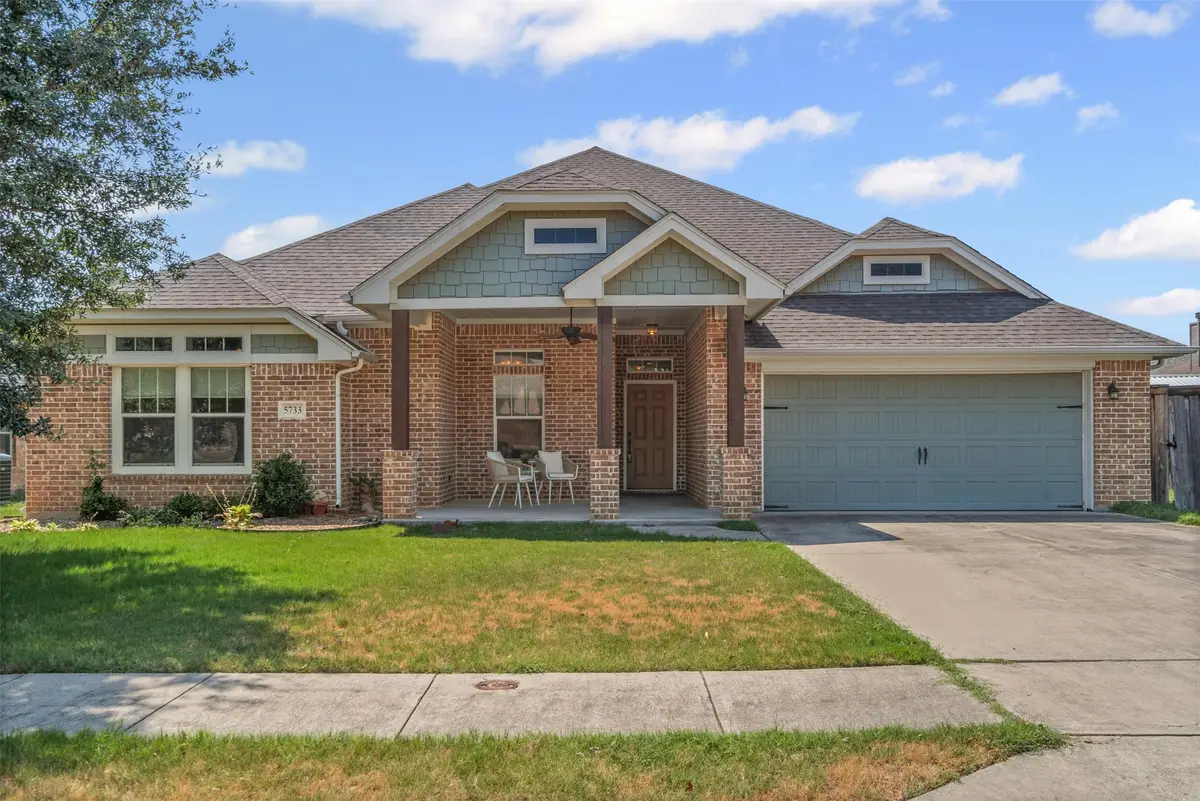
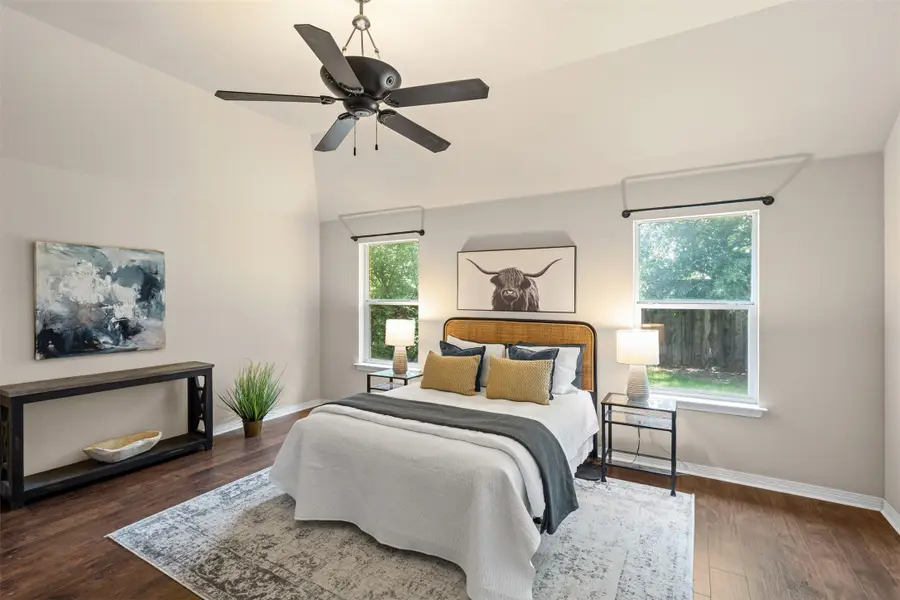
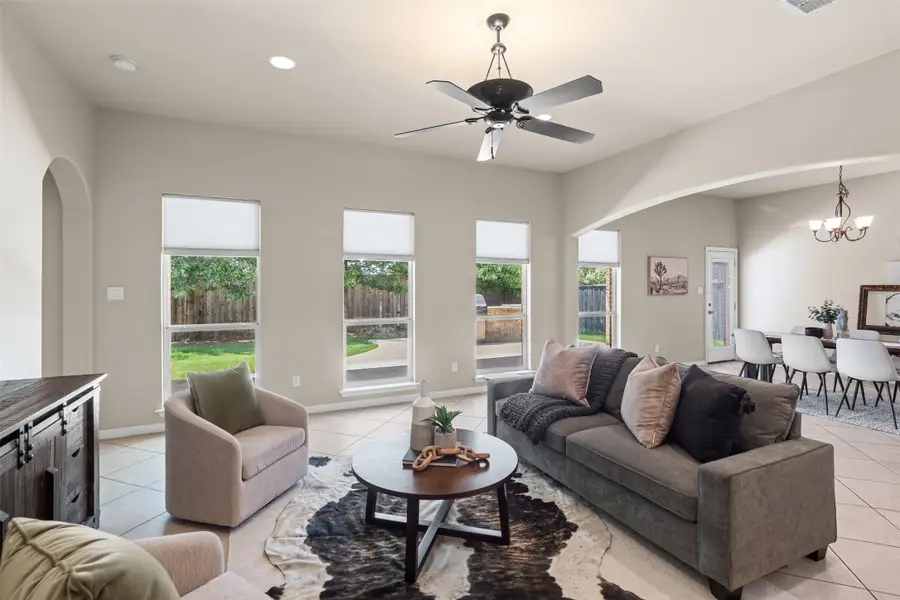
Listed by:whitney wood juarez817-989-6520
Office:fort worth focused real estate
MLS#:20966362
Source:GDAR
Price summary
- Price:$347,500
- Price per sq. ft.:$155
- Monthly HOA dues:$12.5
About this home
Custom Pinion Park Gem Move-In Ready! Meticulously maintained, this stunning 4-bedroom, 2-bath home offers both comfort and style. The flexible 4th bedroom easily doubles as a home office or study, perfect for today’s lifestyle needs.
An open-concept floor plan seamlessly connects the living, dining, and kitchen areas—ideal for gatherings indoors and out! Step outside to your private outdoor living space, complete with a fully equipped outdoor kitchen, perfect for entertaining year-round!
Thoughtful details such as a radiant barrier for energy efficiency, energy-saving blinds, a 77-gallon water heater, and a luxurious walk-in tile and glass shower. Brand new HVAC with transferrable warranty!
Best of all, your back gate opens directly to BooRay’s Cajun restaurant—making dinner plans effortless. Located in the coveted Pinion Park neighborhood, you’ll enjoy convenience, charm, and a true sense of community!
Contact an agent
Home facts
- Year built:2010
- Listing Id #:20966362
- Added:5 day(s) ago
- Updated:August 20, 2025 at 12:05 PM
Rooms and interior
- Bedrooms:4
- Total bathrooms:2
- Full bathrooms:2
- Living area:2,242 sq. ft.
Heating and cooling
- Cooling:Ceiling Fans, Central Air
- Heating:Central
Structure and exterior
- Roof:Composition
- Year built:2010
- Building area:2,242 sq. ft.
- Lot area:0.19 Acres
Schools
- High school:Saginaw
- Middle school:Marine Creek
- Elementary school:Eagle Mountain
Finances and disclosures
- Price:$347,500
- Price per sq. ft.:$155
- Tax amount:$7,410
New listings near 5733 Eldon Martin Street
- Open Sun, 11am to 5pmNew
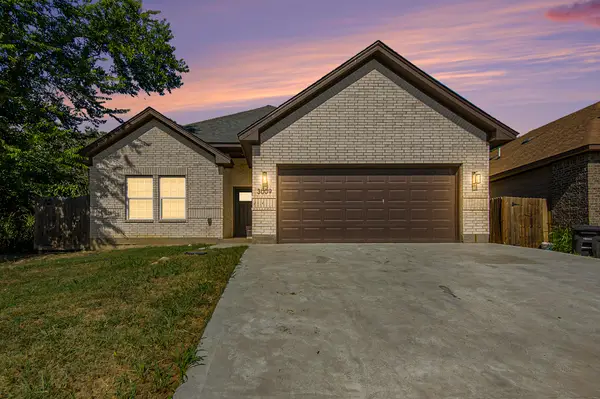 $307,000Active3 beds 2 baths1,541 sq. ft.
$307,000Active3 beds 2 baths1,541 sq. ft.3009 Columbus Avenue, Fort Worth, TX 76106
MLS# 21008308Listed by: ORCHARD BROKERAGE, LLC - Open Sat, 1 to 3pmNew
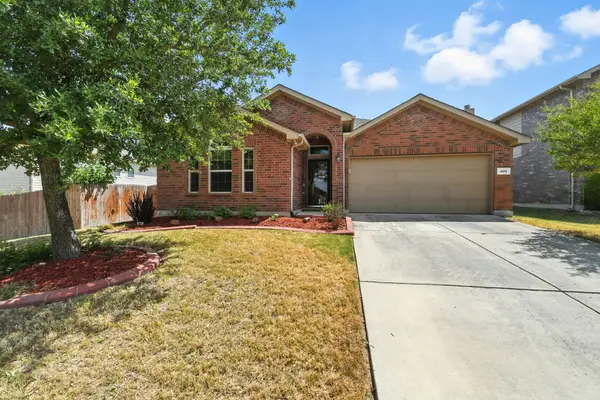 $307,500Active3 beds 2 baths1,307 sq. ft.
$307,500Active3 beds 2 baths1,307 sq. ft.409 Copper Ridge Road, Fort Worth, TX 76052
MLS# 21031262Listed by: TEAM FREEDOM REAL ESTATE - New
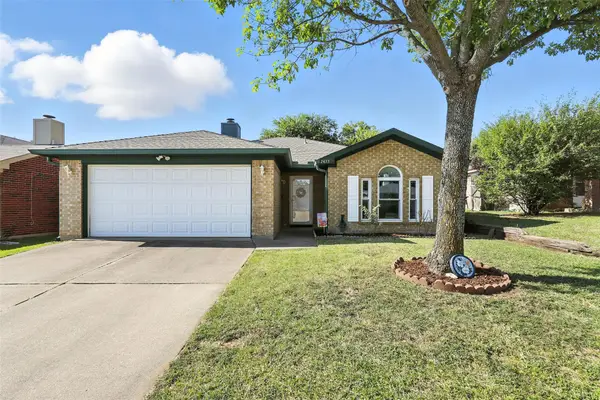 $215,000Active3 beds 2 baths1,268 sq. ft.
$215,000Active3 beds 2 baths1,268 sq. ft.2433 Kelton Street, Fort Worth, TX 76133
MLS# 21036534Listed by: ALL CITY REAL ESTATE LTD. CO. - New
 $975,000Active3 beds 3 baths2,157 sq. ft.
$975,000Active3 beds 3 baths2,157 sq. ft.3642 W Biddison Street, Fort Worth, TX 76109
MLS# 21037329Listed by: LOCAL REALTY AGENCY - New
 $395,000Active3 beds 1 baths1,455 sq. ft.
$395,000Active3 beds 1 baths1,455 sq. ft.5317 Red Bud Lane, Fort Worth, TX 76114
MLS# 21036357Listed by: COMPASS RE TEXAS, LLC - New
 $2,100,000Active5 beds 5 baths3,535 sq. ft.
$2,100,000Active5 beds 5 baths3,535 sq. ft.7401 Hilltop Drive, Fort Worth, TX 76108
MLS# 21037161Listed by: EAST PLANO REALTY, LLC - New
 $600,000Active5.01 Acres
$600,000Active5.01 AcresTBA Hilltop Drive, Fort Worth, TX 76108
MLS# 21037173Listed by: EAST PLANO REALTY, LLC - New
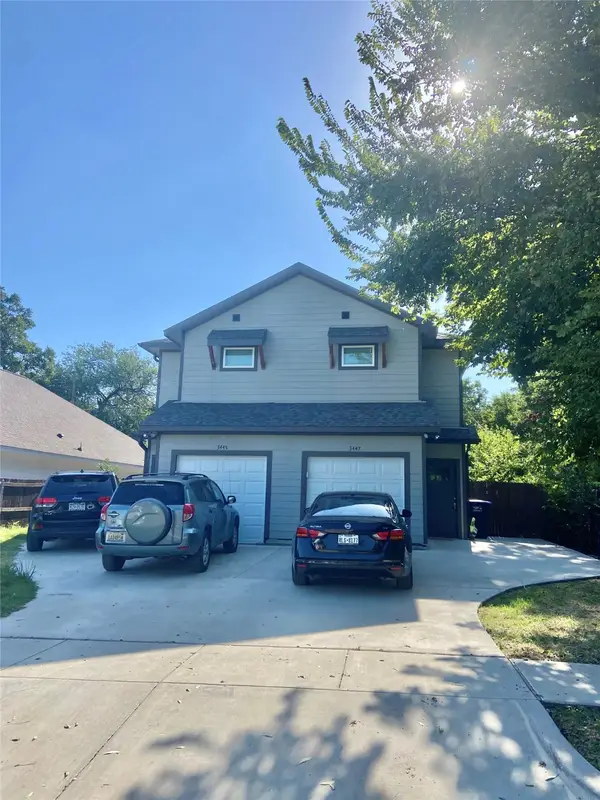 $540,000Active6 beds 6 baths2,816 sq. ft.
$540,000Active6 beds 6 baths2,816 sq. ft.3445 Frazier Avenue, Fort Worth, TX 76110
MLS# 21037213Listed by: FATHOM REALTY LLC - New
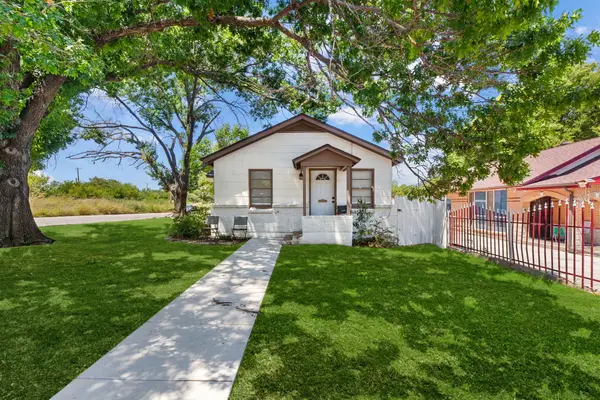 $219,000Active3 beds 2 baths1,068 sq. ft.
$219,000Active3 beds 2 baths1,068 sq. ft.3460 Townsend Drive, Fort Worth, TX 76110
MLS# 21037245Listed by: CENTRAL METRO REALTY - New
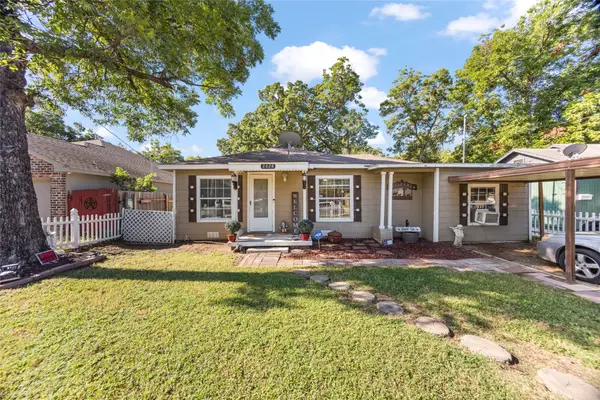 $225,000Active3 beds 2 baths1,353 sq. ft.
$225,000Active3 beds 2 baths1,353 sq. ft.2628 Daisy Lane, Fort Worth, TX 76111
MLS# 21034349Listed by: ELITE REAL ESTATE TEXAS
