5804 Mirror Ridge Drive, Fort Worth, TX 76179
Local realty services provided by:Better Homes and Gardens Real Estate Lindsey Realty
Upcoming open houses
- Sat, Oct 1101:00 am - 04:00 pm
Listed by:johnny williams817-366-1206
Office:keller williams realty
MLS#:21013629
Source:GDAR
Price summary
- Price:$285,000
- Price per sq. ft.:$181.99
- Monthly HOA dues:$56
About this home
Step into a world of comfort and convenience with this charming 3-bedroom, 2-bathroom home. As you enter, you're welcomed by a warm and inviting family room, the perfect space for creating lasting memories. The kitchen, a modern haven, is open to the family room, making it an ideal spot for entertaining or casual family dinners. Lots of counter space and cabinets. The utility room is located off the kitchen for extra storage space as well. The primary suite is a true sanctuary, featuring a walk-in closet and a private ensuite bathroom. Two additional bedrooms and another bathroom provide ample space for everyone. Venture outside to a spacious backyard, a haven for pets or a playground for children. The community doesn't disappoint either, boasting a pool, lazy river, playground and walking trails. Located in a friendly neighborhood, you're just a stone's throw away from schools, shopping, and restaurants. Don't miss out on the chance to call this wonderful place home! Welcome home to 5804 Mirror Ridge Drive!
Contact an agent
Home facts
- Year built:2011
- Listing ID #:21013629
- Added:73 day(s) ago
- Updated:October 09, 2025 at 11:35 AM
Rooms and interior
- Bedrooms:3
- Total bathrooms:2
- Full bathrooms:2
- Living area:1,566 sq. ft.
Heating and cooling
- Cooling:Central Air, Electric
- Heating:Central, Electric
Structure and exterior
- Roof:Composition
- Year built:2011
- Building area:1,566 sq. ft.
- Lot area:0.14 Acres
Schools
- High school:Boswell
- Middle school:Wayside
- Elementary school:Lake Pointe
Finances and disclosures
- Price:$285,000
- Price per sq. ft.:$181.99
- Tax amount:$6,184
New listings near 5804 Mirror Ridge Drive
- New
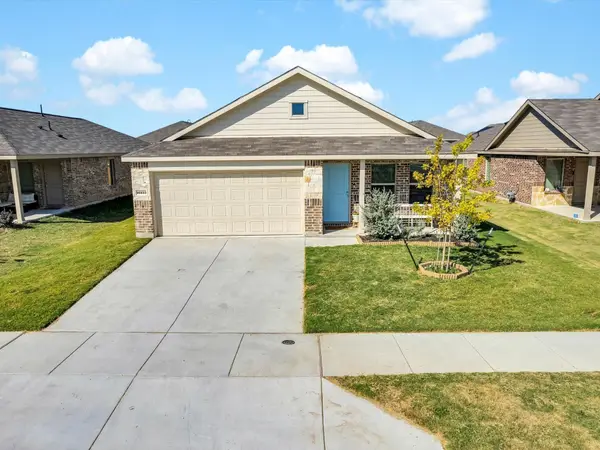 $325,000Active4 beds 2 baths1,726 sq. ft.
$325,000Active4 beds 2 baths1,726 sq. ft.14933 Trapper Trail, Fort Worth, TX 76052
MLS# 21053021Listed by: TEN TWENTY REALTY LLC - New
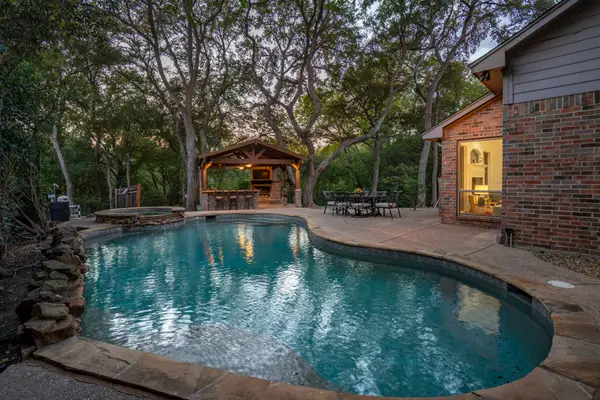 $525,000Active4 beds 3 baths3,173 sq. ft.
$525,000Active4 beds 3 baths3,173 sq. ft.3500 Stone Creek Court, Fort Worth, TX 76137
MLS# 21070304Listed by: COMPASS RE TEXAS, LLC - New
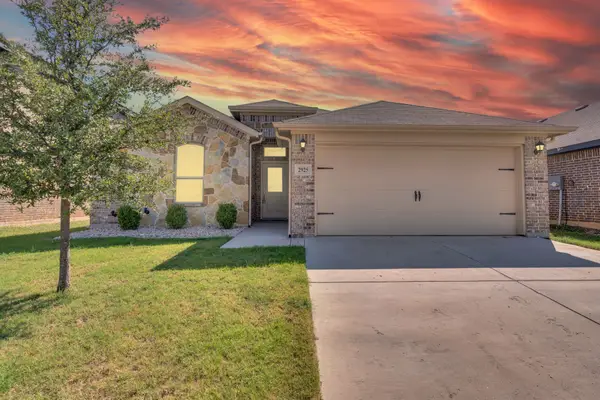 $289,000Active3 beds 2 baths1,527 sq. ft.
$289,000Active3 beds 2 baths1,527 sq. ft.2925 Kokomo Court, Fort Worth, TX 76123
MLS# 21075458Listed by: RE/MAX FRONTIER - New
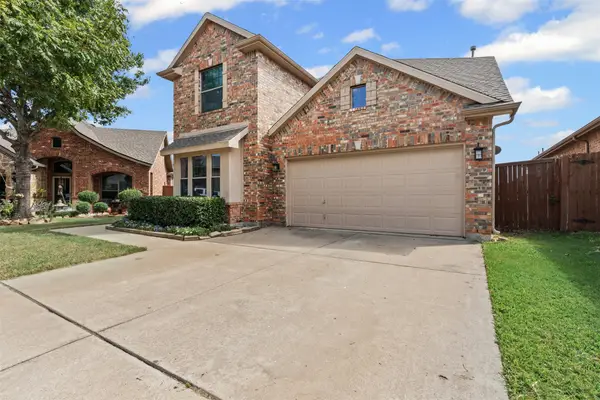 $449,900Active4 beds 3 baths2,517 sq. ft.
$449,900Active4 beds 3 baths2,517 sq. ft.784 Red Elm Lane, Fort Worth, TX 76131
MLS# 21081867Listed by: BHHS PREMIER PROPERTIES - New
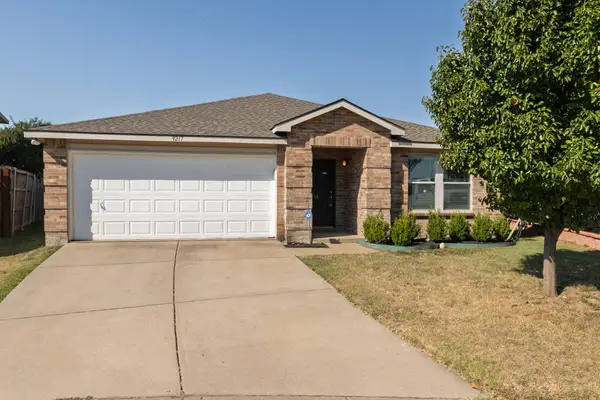 $319,000Active4 beds 2 baths2,064 sq. ft.
$319,000Active4 beds 2 baths2,064 sq. ft.9217 Delano Court, Fort Worth, TX 76244
MLS# 21081992Listed by: SYNERGY REALTY - New
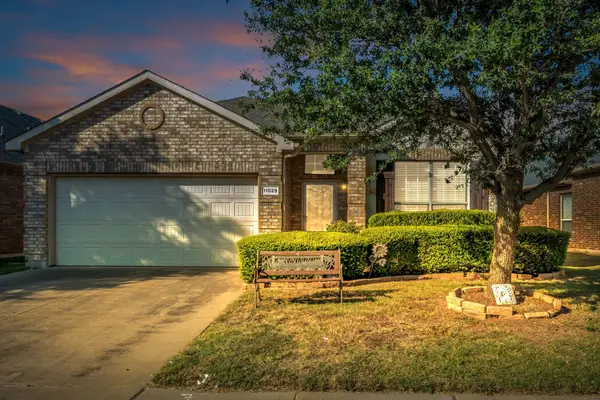 $325,000Active3 beds 2 baths1,826 sq. ft.
$325,000Active3 beds 2 baths1,826 sq. ft.11029 Hawks Landing Road, Fort Worth, TX 76052
MLS# 21082355Listed by: PRANGE REAL ESTATE - New
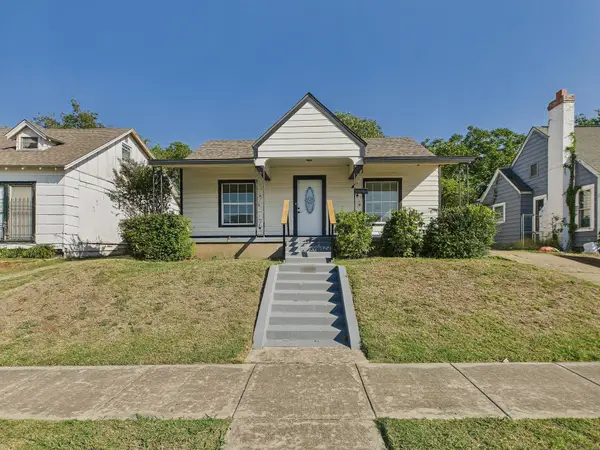 $180,000Active3 beds 1 baths1,166 sq. ft.
$180,000Active3 beds 1 baths1,166 sq. ft.1121 E Morningside Drive, Fort Worth, TX 76104
MLS# 21079022Listed by: KELLER WILLIAMS FRISCO STARS - New
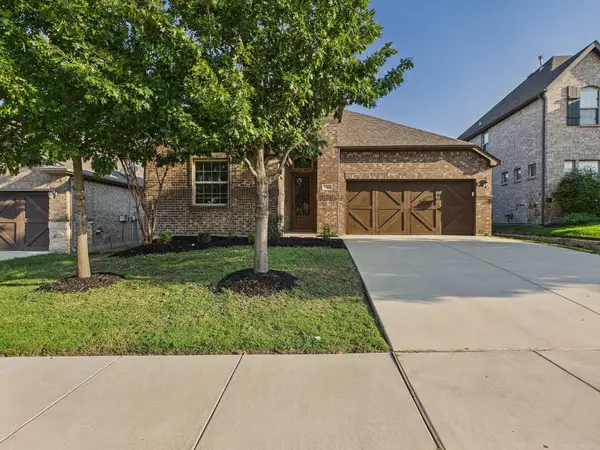 $328,000Active3 beds 2 baths1,906 sq. ft.
$328,000Active3 beds 2 baths1,906 sq. ft.5112 Stockwhip Drive, Fort Worth, TX 76036
MLS# 21079151Listed by: KELLER WILLIAMS FRISCO STARS - New
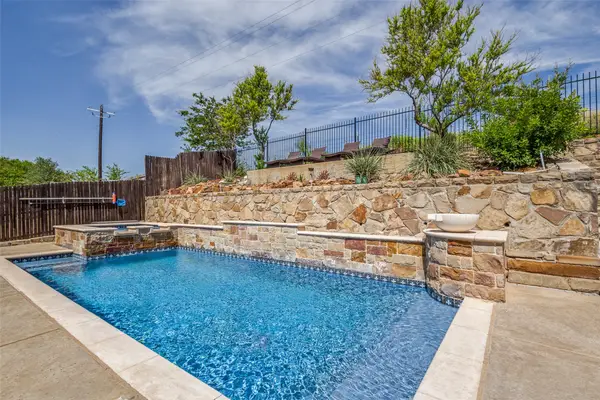 $630,000Active4 beds 4 baths3,271 sq. ft.
$630,000Active4 beds 4 baths3,271 sq. ft.15236 Mallard Creek Street, Fort Worth, TX 76262
MLS# 21082367Listed by: REAL BROKER, LLC - New
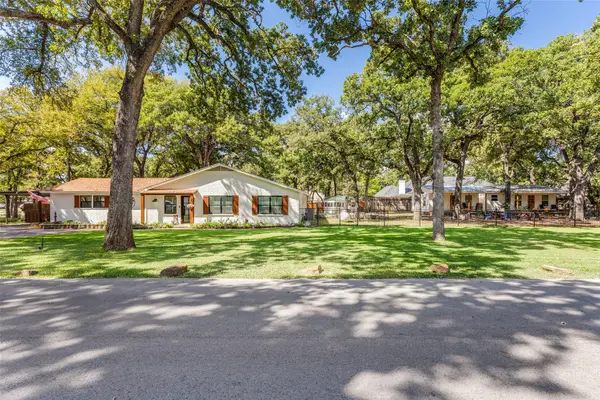 $750,000Active3 beds 2 baths2,523 sq. ft.
$750,000Active3 beds 2 baths2,523 sq. ft.11687 Randle Lane, Fort Worth, TX 76179
MLS# 21079536Listed by: CENTURY 21 MIKE BOWMAN, INC.
