5816 Sandra Drive, Fort Worth, TX 76133
Local realty services provided by:Better Homes and Gardens Real Estate The Bell Group
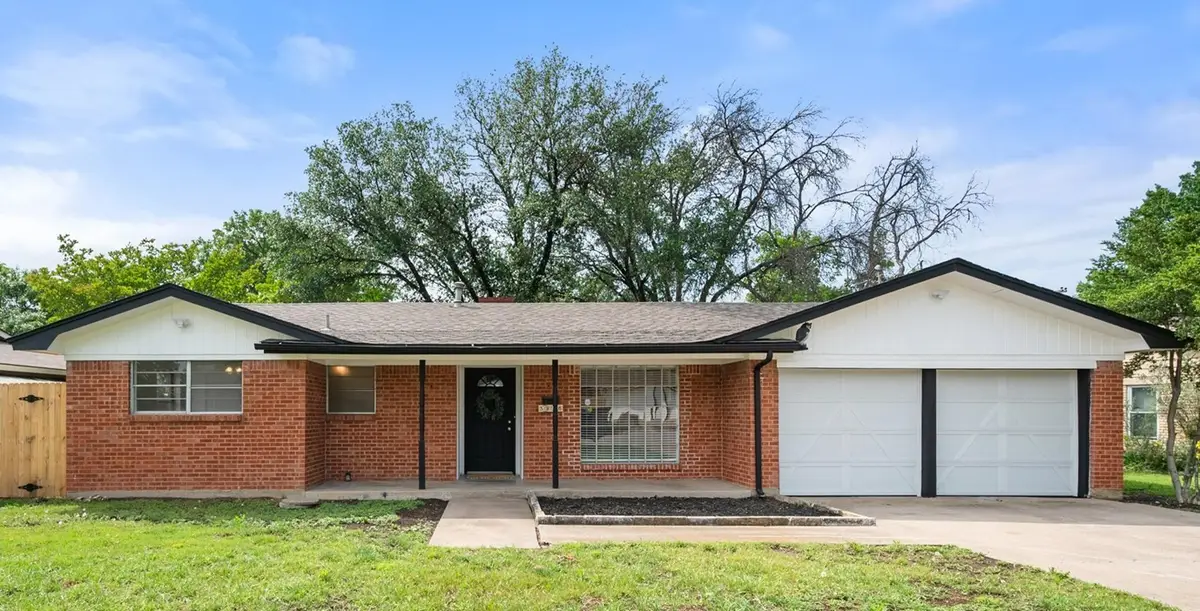
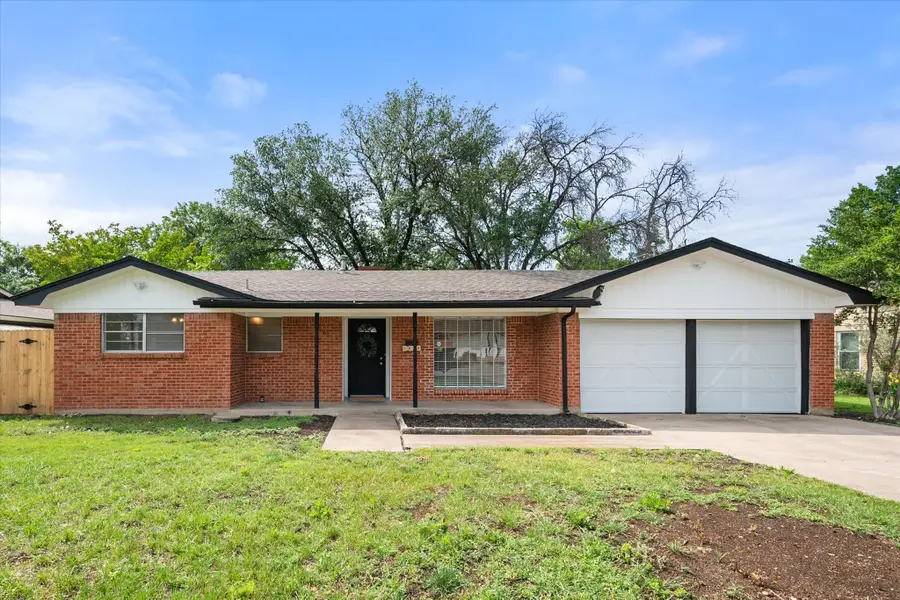
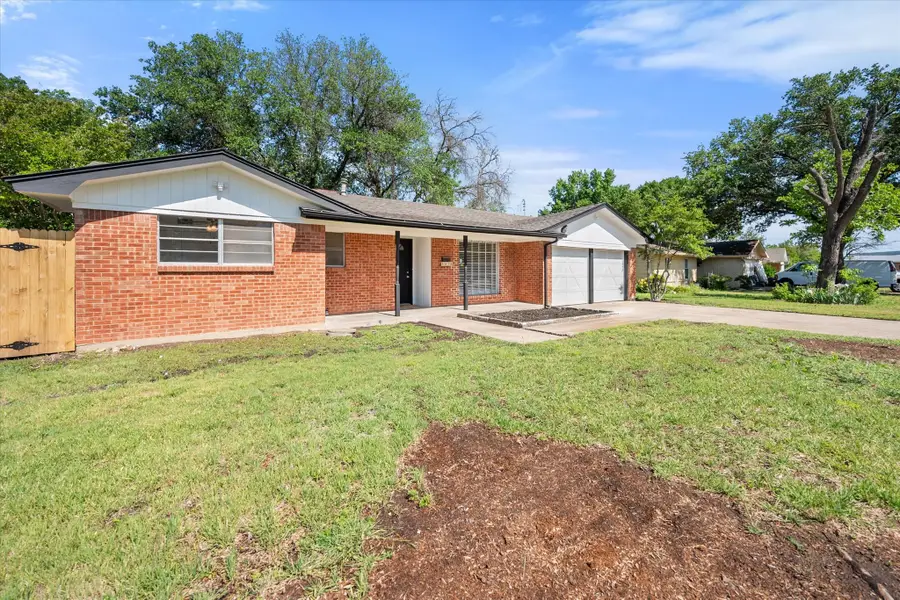
Listed by:amber wimberly817-360-5395
Office:keller williams lonestar dfw
MLS#:20904193
Source:GDAR
Price summary
- Price:$268,000
- Price per sq. ft.:$151.67
About this home
Charming, light-filled, and beautifully updated — this 3-bedroom, 2-bath gem is tucked beneath mature trees in a peaceful Fort Worth neighborhood.
It’s the perfect fit for first-time buyers or those looking to downsize without giving up comfort or space. Step inside to find fresh paint and luxury vinyl flooring throughout. The galley kitchen offers both style and function with granite countertops and plenty of cabinet space. A dedicated laundry room adds convenience, while the spacious flex room — filled with natural light — opens up endless possibilities: formal dining, a home office, kids’ playroom, or your own creative escape. Enjoy peace of mind with a brand-new HVAC system, ensuring year-round comfort and energy efficiency.
Out back, the private backyard retreat is shaded by towering trees, making it ideal for weekend hangouts or quiet evenings under the stars.
And the location? It doesn’t get better. Just minutes from TCU and with quick access to all major highways, getting around town is easy and efficient. You’ll also be close to great shopping, dining, and all the best that Fort Worth has to offer. This versatile, move-in ready home is a rare find — don’t miss your chance to make it yours!
Contact an agent
Home facts
- Year built:1959
- Listing Id #:20904193
- Added:116 day(s) ago
- Updated:August 20, 2025 at 11:56 AM
Rooms and interior
- Bedrooms:3
- Total bathrooms:2
- Full bathrooms:2
- Living area:1,767 sq. ft.
Heating and cooling
- Cooling:Ceiling Fans, Central Air
- Heating:Central, Electric, Fireplaces
Structure and exterior
- Roof:Composition
- Year built:1959
- Building area:1,767 sq. ft.
- Lot area:0.18 Acres
Schools
- High school:Southhills
- Middle school:Wedgwood
- Elementary school:Westcreek
Finances and disclosures
- Price:$268,000
- Price per sq. ft.:$151.67
- Tax amount:$2,630
New listings near 5816 Sandra Drive
- Open Sun, 11am to 5pmNew
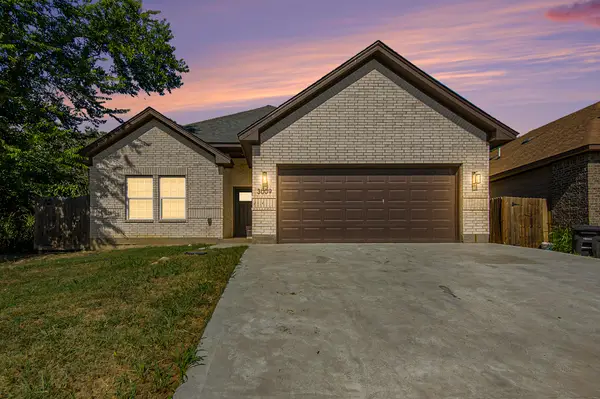 $307,000Active3 beds 2 baths1,541 sq. ft.
$307,000Active3 beds 2 baths1,541 sq. ft.3009 Columbus Avenue, Fort Worth, TX 76106
MLS# 21008308Listed by: ORCHARD BROKERAGE, LLC - Open Sat, 1 to 3pmNew
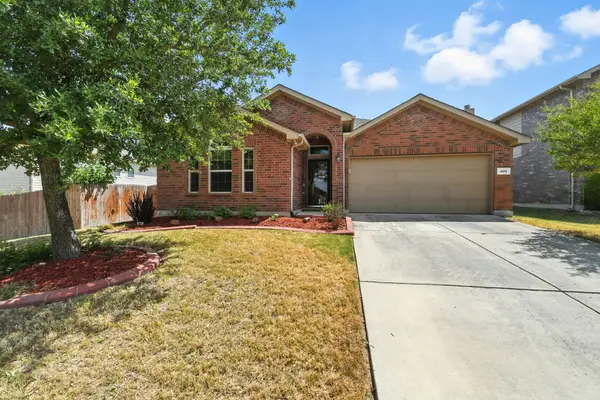 $307,500Active3 beds 2 baths1,307 sq. ft.
$307,500Active3 beds 2 baths1,307 sq. ft.409 Copper Ridge Road, Fort Worth, TX 76052
MLS# 21031262Listed by: TEAM FREEDOM REAL ESTATE - New
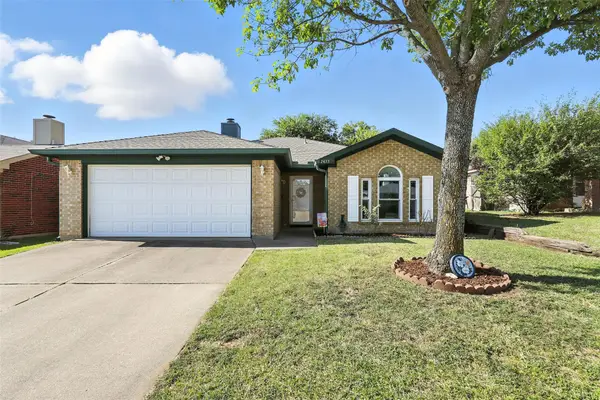 $215,000Active3 beds 2 baths1,268 sq. ft.
$215,000Active3 beds 2 baths1,268 sq. ft.2433 Kelton Street, Fort Worth, TX 76133
MLS# 21036534Listed by: ALL CITY REAL ESTATE LTD. CO. - New
 $975,000Active3 beds 3 baths2,157 sq. ft.
$975,000Active3 beds 3 baths2,157 sq. ft.3642 W Biddison Street, Fort Worth, TX 76109
MLS# 21037329Listed by: LOCAL REALTY AGENCY - New
 $395,000Active3 beds 1 baths1,455 sq. ft.
$395,000Active3 beds 1 baths1,455 sq. ft.5317 Red Bud Lane, Fort Worth, TX 76114
MLS# 21036357Listed by: COMPASS RE TEXAS, LLC - New
 $2,100,000Active5 beds 5 baths3,535 sq. ft.
$2,100,000Active5 beds 5 baths3,535 sq. ft.7401 Hilltop Drive, Fort Worth, TX 76108
MLS# 21037161Listed by: EAST PLANO REALTY, LLC - New
 $600,000Active5.01 Acres
$600,000Active5.01 AcresTBA Hilltop Drive, Fort Worth, TX 76108
MLS# 21037173Listed by: EAST PLANO REALTY, LLC - New
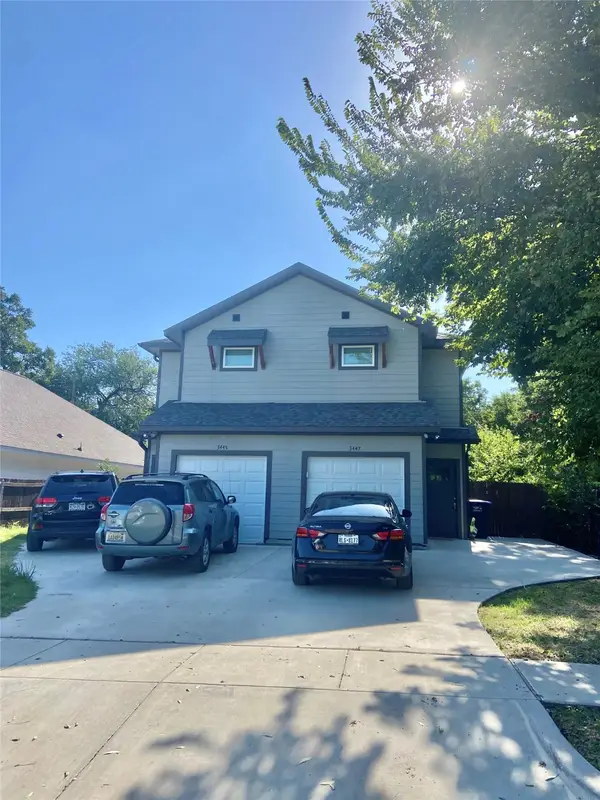 $540,000Active6 beds 6 baths2,816 sq. ft.
$540,000Active6 beds 6 baths2,816 sq. ft.3445 Frazier Avenue, Fort Worth, TX 76110
MLS# 21037213Listed by: FATHOM REALTY LLC - New
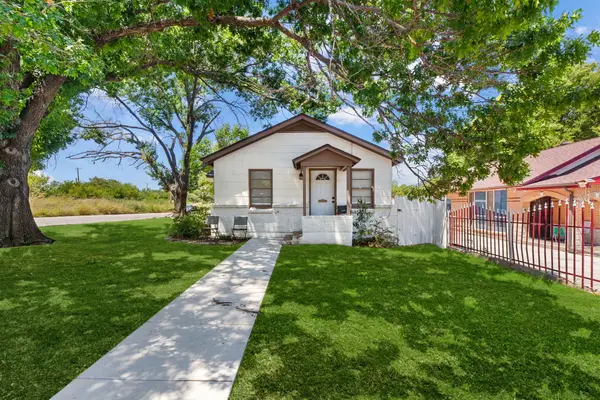 $219,000Active3 beds 2 baths1,068 sq. ft.
$219,000Active3 beds 2 baths1,068 sq. ft.3460 Townsend Drive, Fort Worth, TX 76110
MLS# 21037245Listed by: CENTRAL METRO REALTY - New
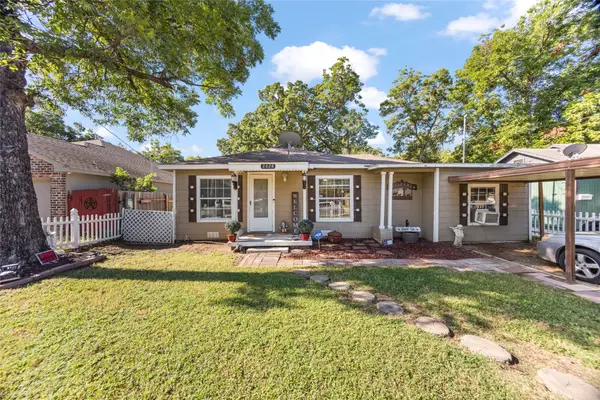 $225,000Active3 beds 2 baths1,353 sq. ft.
$225,000Active3 beds 2 baths1,353 sq. ft.2628 Daisy Lane, Fort Worth, TX 76111
MLS# 21034349Listed by: ELITE REAL ESTATE TEXAS
