5816 Whitman Avenue, Fort Worth, TX 76133
Local realty services provided by:Better Homes and Gardens Real Estate Winans
Listed by: kimberly bates682-300-3553
Office: orchard brokerage
MLS#:20931875
Source:GDAR
Price summary
- Price:$330,000
- Price per sq. ft.:$131.21
About this home
BACK ON MARKET AT NO FAULT TO SELLER. BUYER’S FINANCING NOT APPROVED! MOTIVATED SELLER! Charming 4-Bedroom Brick Ranch in Fort Worth, TX- Welcome to this beautifully maintained brick ranch, ideally located just minutes from Trail Lake Drive in Fort Worth. This spacious 4-bedroom, 2-bathroom home features a thoughtful layout that includes a formal living room, a cozy sitting room for relaxation or reading, and another living room that is open to the dining area with clear view to the kitchen—perfect for effortless entertaining. The primary ensuite serves as a private retreat, complete with a double vanity, walk-in glass shower, and a generous walk-in closet. Recessed lighting throughout the main living areas adds a warm, modern touch. Step outside and enjoy the inviting backyard, featuring a patio with a charming pergola and a detached 3-car garage. 75 yr transferable warranty on the roof, 2 yr old HVAC and 2 yr old hot water heater! This move-in-ready home blends comfort and functionality—schedule your tour today and close the deal on this Fort Worth gem! Discounted rate options and no lender fee future refinancing may be available for qualified buyers of this home.
Contact an agent
Home facts
- Year built:1960
- Listing ID #:20931875
- Added:191 day(s) ago
- Updated:November 17, 2025 at 07:46 PM
Rooms and interior
- Bedrooms:4
- Total bathrooms:2
- Full bathrooms:2
- Living area:2,515 sq. ft.
Heating and cooling
- Cooling:Central Air
- Heating:Fireplaces, Natural Gas
Structure and exterior
- Roof:Composition
- Year built:1960
- Building area:2,515 sq. ft.
- Lot area:0.22 Acres
Schools
- High school:Southwest
- Middle school:Wedgwood
- Elementary school:Jt Stevens
Finances and disclosures
- Price:$330,000
- Price per sq. ft.:$131.21
- Tax amount:$8,352
New listings near 5816 Whitman Avenue
- New
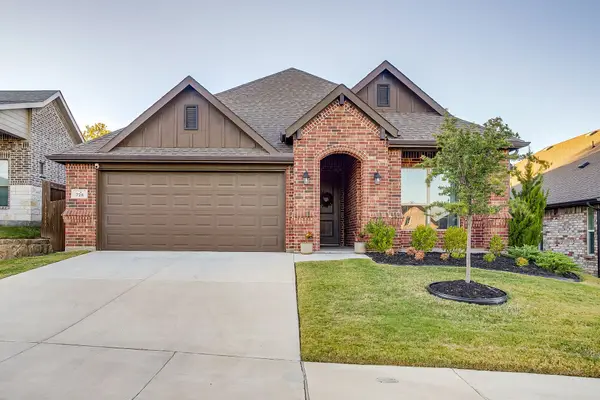 $325,000Active3 beds 2 baths1,637 sq. ft.
$325,000Active3 beds 2 baths1,637 sq. ft.728 Long Iron Drive, Fort Worth, TX 76108
MLS# 21112560Listed by: LEAGUE REAL ESTATE - New
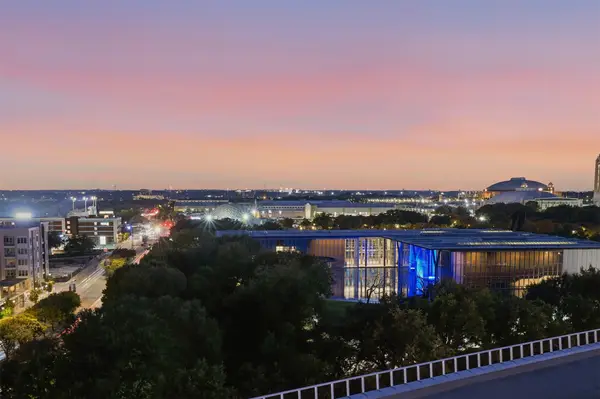 $649,000Active2 beds 2 baths1,575 sq. ft.
$649,000Active2 beds 2 baths1,575 sq. ft.3100 W 7th Street #811, Fort Worth, TX 76107
MLS# 21114473Listed by: WILLIAMS TREW REAL ESTATE - New
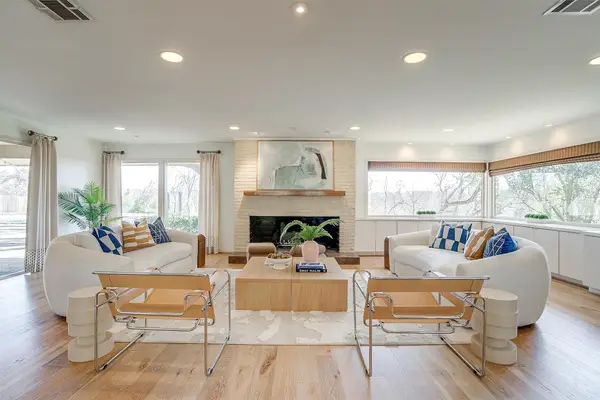 $2,150,000Active3 beds 4 baths3,680 sq. ft.
$2,150,000Active3 beds 4 baths3,680 sq. ft.3725 Autumn Drive, Fort Worth, TX 76109
MLS# 21114614Listed by: COMPASS RE TEXAS, LLC - New
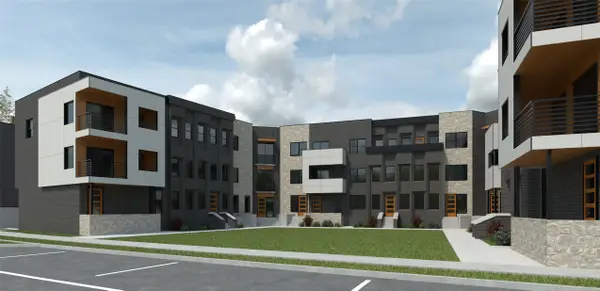 $517,995Active3 beds 4 baths1,885 sq. ft.
$517,995Active3 beds 4 baths1,885 sq. ft.2739 Azalea Park Circle, Fort Worth, TX 76107
MLS# 21114452Listed by: BELLE SAGE - New
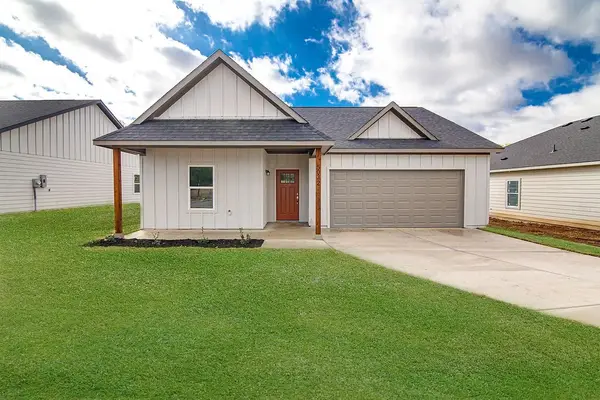 $294,000Active3 beds 2 baths1,397 sq. ft.
$294,000Active3 beds 2 baths1,397 sq. ft.5032 Pinson Street, Fort Worth, TX 76105
MLS# 21114517Listed by: CONGER GROUP TEXAS - New
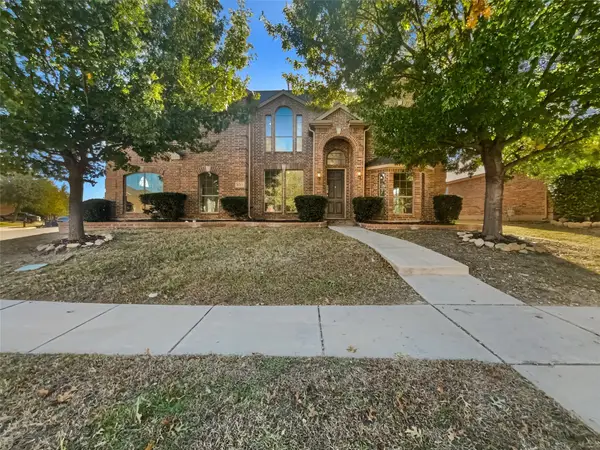 $440,000Active5 beds 4 baths3,393 sq. ft.
$440,000Active5 beds 4 baths3,393 sq. ft.6261 El Capitan Street, Fort Worth, TX 76179
MLS# 21114537Listed by: OPENDOOR BROKERAGE, LLC - New
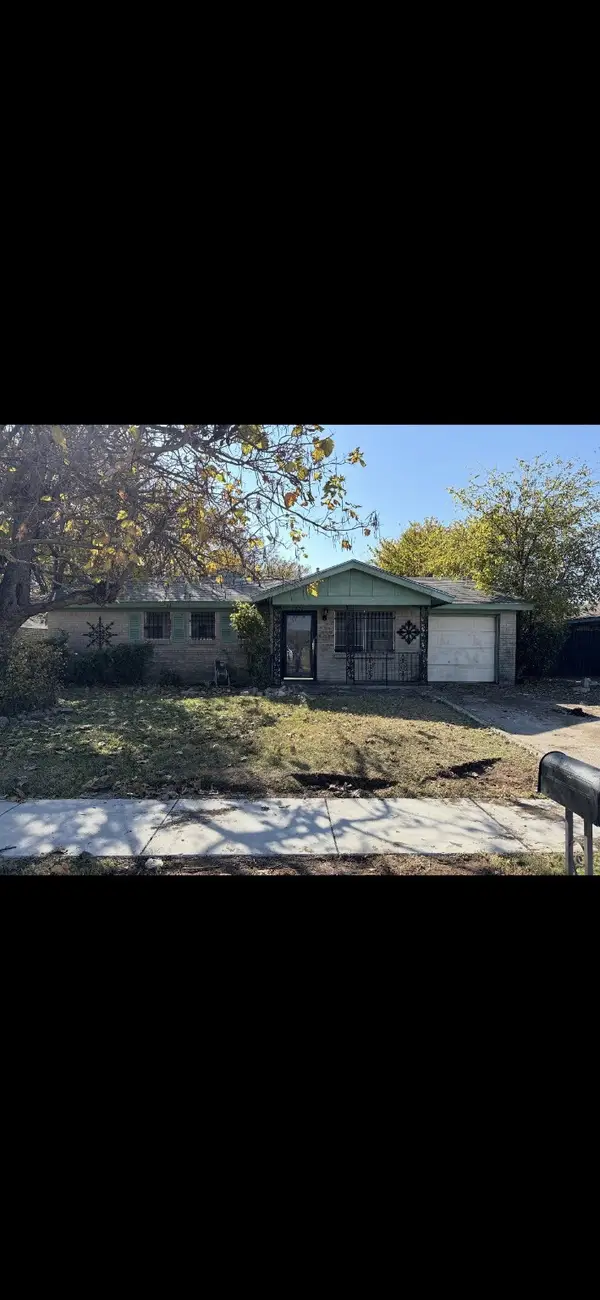 $139,900Active3 beds 2 baths1,775 sq. ft.
$139,900Active3 beds 2 baths1,775 sq. ft.5536 Fitzhugh Avenue, Fort Worth, TX 76119
MLS# 21114455Listed by: AMERICAN FRONTIER REALTY GROUP  $420,510Pending5 beds 3 baths2,809 sq. ft.
$420,510Pending5 beds 3 baths2,809 sq. ft.1425 Zapateado Way, Fort Worth, TX 76052
MLS# 21057429Listed by: ALEXANDER PROPERTIES - DALLAS- Open Sat, 2 to 4pmNew
 $275,000Active3 beds 2 baths1,650 sq. ft.
$275,000Active3 beds 2 baths1,650 sq. ft.3753 Clear Brook Circle, Fort Worth, TX 76123
MLS# 21112882Listed by: ELITE REAL ESTATE TEXAS - New
 $497,120Active4 beds 3 baths2,306 sq. ft.
$497,120Active4 beds 3 baths2,306 sq. ft.9904 Casa Frontera Drive, Fort Worth, TX 76179
MLS# 21114229Listed by: HOMESUSA.COM
