5833 Backshore Drive, Fort Worth, TX 76137
Local realty services provided by:Better Homes and Gardens Real Estate The Bell Group
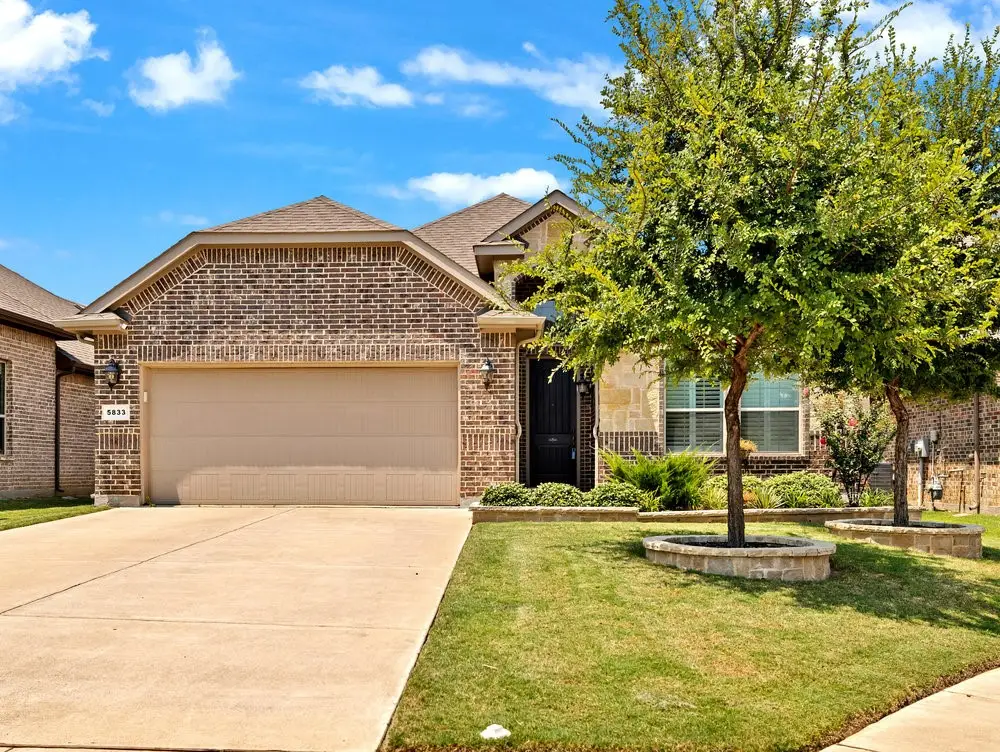
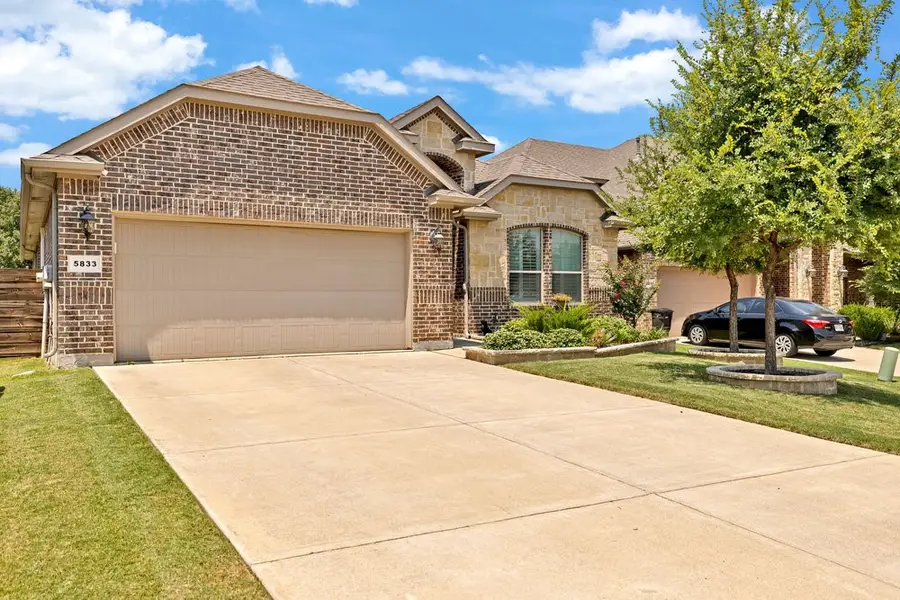
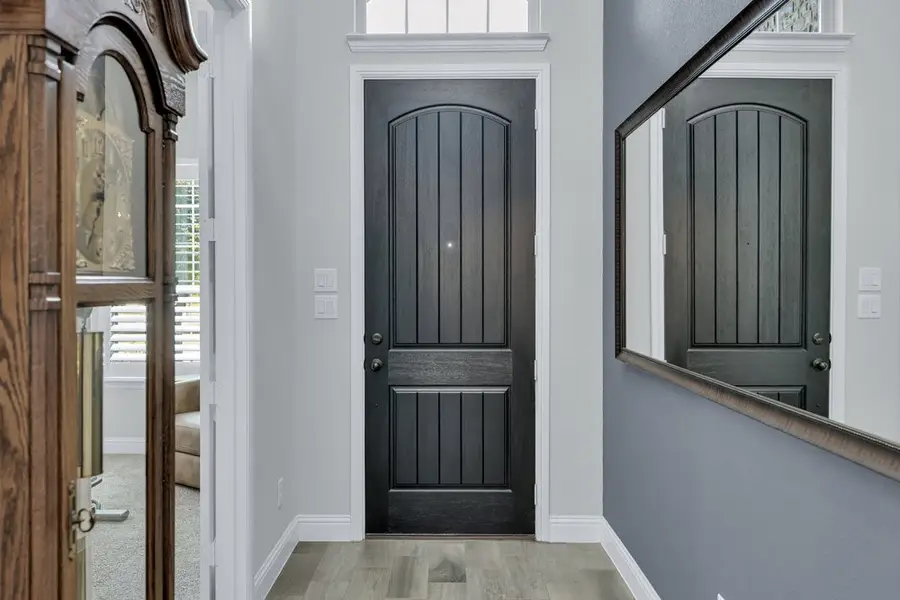
Listed by:cindy metcalf
Office:wethington agency
MLS#:21021223
Source:GDAR
Price summary
- Price:$460,000
- Price per sq. ft.:$210.43
- Monthly HOA dues:$40
About this home
This thoughtfully upgraded 3-bedroom, 2.5-bath home blends style and comfort with modern finishes throughout. Inside, 8-foot doors create a spacious, elegant feel, while shiplap accent walls in the extra bedroom and primary suite add custom charm. The kitchen is a standout, featuring a large island, an upgraded coffee bar with herringbone tile detail, and cedar shelving for warmth and character. The primary suite offers a spa like retreat with an oversized steam shower and dual walk-in closets for His & Hers. The garage has been expanded by 5.5 feet and finished with epoxy floors, full insulation, and air conditioning—ideal for a workshop, gym, or extra storage. Step outside to enjoy the extended covered patio 14 X 17 with remote-controlled screens, all while taking in serene views of the golf course, perfect for relaxing or entertaining year round. You must see this one of a kind home in fossil creek. Convenient to I35, shopping and restaurants.
Contact an agent
Home facts
- Year built:2018
- Listing Id #:21021223
- Added:17 day(s) ago
- Updated:August 21, 2025 at 11:39 AM
Rooms and interior
- Bedrooms:3
- Total bathrooms:3
- Full bathrooms:2
- Half bathrooms:1
- Living area:2,186 sq. ft.
Heating and cooling
- Cooling:Central Air, Electric
- Heating:Central, Electric
Structure and exterior
- Roof:Composition
- Year built:2018
- Building area:2,186 sq. ft.
- Lot area:0.14 Acres
Schools
- High school:Chisholm Trail
- Middle school:Marine Creek
- Elementary school:Chisholm Ridge
Finances and disclosures
- Price:$460,000
- Price per sq. ft.:$210.43
- Tax amount:$8,688
New listings near 5833 Backshore Drive
- New
 $285,000Active3 beds 2 baths1,650 sq. ft.
$285,000Active3 beds 2 baths1,650 sq. ft.10813 Live Oak Creek Drive, Fort Worth, TX 76108
MLS# 21029629Listed by: RESIDE REAL ESTATE LLC - New
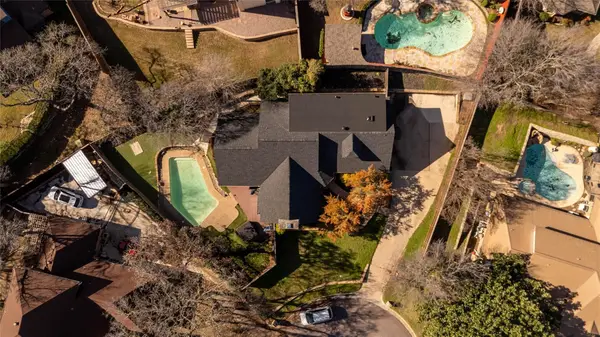 $471,691Active3 beds 2 baths2,809 sq. ft.
$471,691Active3 beds 2 baths2,809 sq. ft.812 April Sound Court, Fort Worth, TX 76120
MLS# 21037541Listed by: REAL BROKER, LLC - New
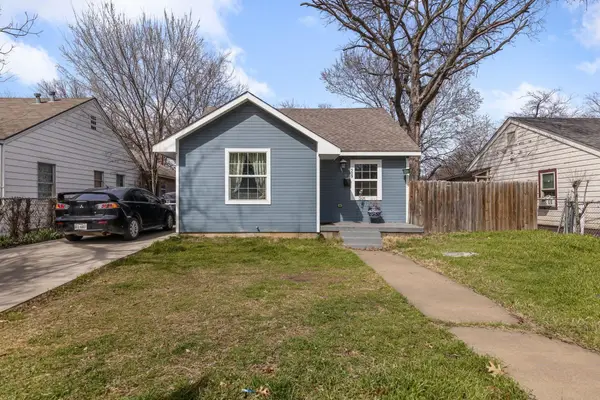 $190,000Active3 beds 2 baths1,008 sq. ft.
$190,000Active3 beds 2 baths1,008 sq. ft.509 E Mason Street, Fort Worth, TX 76110
MLS# 21037550Listed by: REAL BROKER, LLC - New
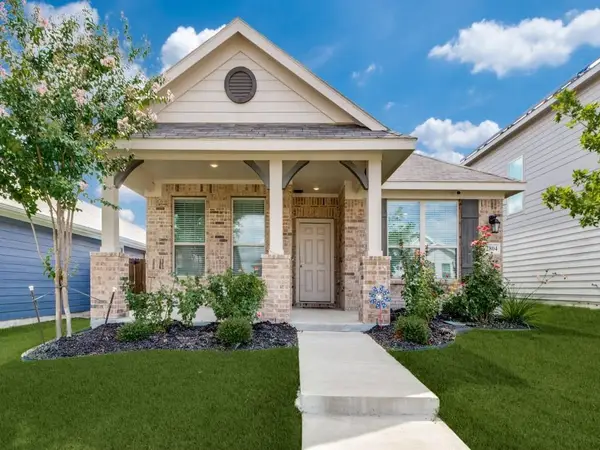 $330,000Active3 beds 2 baths1,285 sq. ft.
$330,000Active3 beds 2 baths1,285 sq. ft.2804 Bursera Lane, Fort Worth, TX 76108
MLS# 21038458Listed by: TRINITY GROUP REALTY 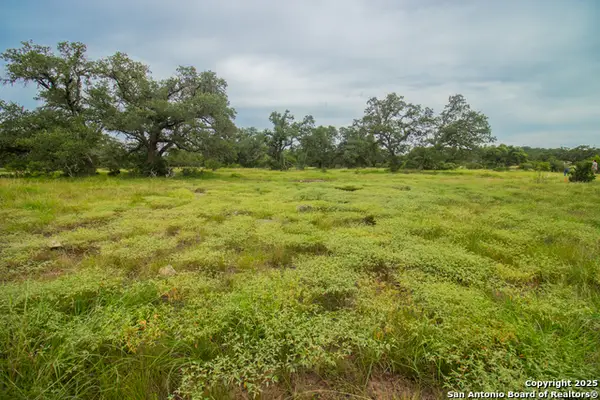 $428,000Pending10.08 Acres
$428,000Pending10.08 Acres000 Short Draw Ranch, Spring Branch, TX 78070
MLS# 1893742Listed by: TEXAS LANDMEN- New
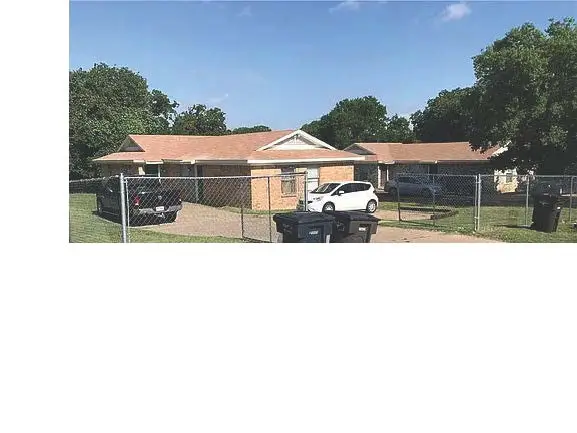 $595,900Active2 beds 1 baths700 sq. ft.
$595,900Active2 beds 1 baths700 sq. ft.5332, 5334, 5336, 5338 Flamingo Road, Fort Worth, TX 76119
MLS# 21036577Listed by: JK REAL ESTATE - New
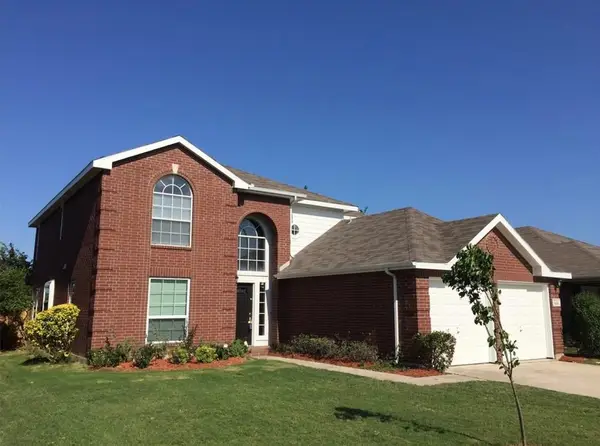 $316,300Active4 beds 4 baths2,258 sq. ft.
$316,300Active4 beds 4 baths2,258 sq. ft.324 Pepperwood Trail, Fort Worth, TX 76108
MLS# 21027834Listed by: STAR STATE REALTY LLC - New
 $375,000Active4 beds 3 baths2,634 sq. ft.
$375,000Active4 beds 3 baths2,634 sq. ft.5613 Camarillo Drive, Fort Worth, TX 76244
MLS# 21031824Listed by: ONLY 1 REALTY GROUP LLC - New
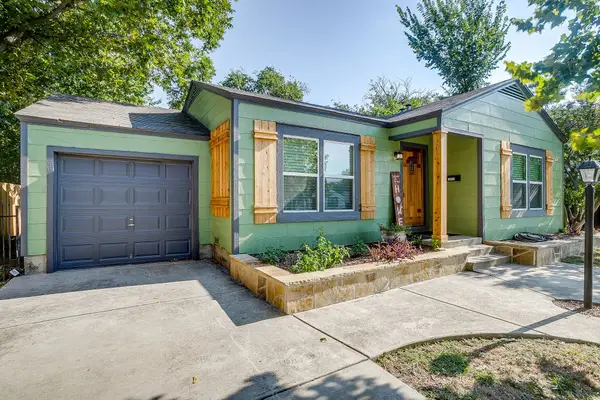 $289,000Active3 beds 2 baths1,413 sq. ft.
$289,000Active3 beds 2 baths1,413 sq. ft.7412 Ewing Avenue, Fort Worth, TX 76116
MLS# 21029250Listed by: M J PROPERTIES INC. - New
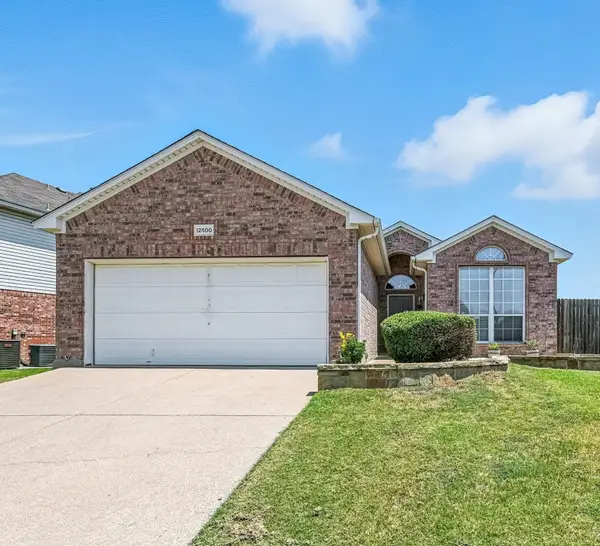 $350,000Active4 beds 2 baths1,673 sq. ft.
$350,000Active4 beds 2 baths1,673 sq. ft.12500 Cottageville Lane, Fort Worth, TX 76244
MLS# 21032068Listed by: EBBY HALLIDAY, REALTORS
