5836 Turner May Drive, Fort Worth, TX 76126
Local realty services provided by:Better Homes and Gardens Real Estate Lindsey Realty
Listed by: paula marker(817) 240-6163
Office: brazos river realty, llc.
MLS#:21095272
Source:GDAR
Price summary
- Price:$649,900
- Price per sq. ft.:$208.84
- Monthly HOA dues:$80
About this home
Discover modern living in this stunning 3,112 sq ft Perry home nestled on a 60 foot lot in the sought-after Ventana community. Less than three years old, this 4 bedroom, 3.5 bath home offers thoughtful design and exceptional upgrades throughout. The open concept layout features a dedicated study, media room, and spacious living areas ideal for both relaxing and entertaining. The gourmet kitchen flows seamlessly into the dining and family room, creating an inviting space filled with natural light. The primary retreat is a true retreat, featuring two large walk-in closets and a luxurious soaking tub in the spa inspired bathroom. Every bedroom offers generous closet space, adding to the home's remarkable storage options. Step outside to enjoy a low maintenance backyard with artificial turf, a large covered patio perfect for entertaining, and even a built-in doggie door for your furry friends. A three car garage provides ample parking and extra storage. Located in one of Fort worth's most desirable neighborhoods, residents of Ventana enjoy resort-style amenities, scenic walking trails, and easy access to shopping, dining, and schools.Please note price change!
Contact an agent
Home facts
- Year built:2022
- Listing ID #:21095272
- Added:78 day(s) ago
- Updated:January 10, 2026 at 01:10 PM
Rooms and interior
- Bedrooms:4
- Total bathrooms:4
- Full bathrooms:3
- Half bathrooms:1
- Living area:3,112 sq. ft.
Heating and cooling
- Cooling:Ceiling Fans, Central Air
- Heating:Central, Natural Gas
Structure and exterior
- Roof:Composition
- Year built:2022
- Building area:3,112 sq. ft.
- Lot area:0.17 Acres
Schools
- High school:Benbrook
- Middle school:Benbrook
- Elementary school:Rolling Hills
Finances and disclosures
- Price:$649,900
- Price per sq. ft.:$208.84
New listings near 5836 Turner May Drive
- New
 $278,000Active3 beds 2 baths1,287 sq. ft.
$278,000Active3 beds 2 baths1,287 sq. ft.10504 Aransas Drive, Fort Worth, TX 76131
MLS# 21145703Listed by: ONDEMAND REALTY - New
 $369,000Active3 beds 2 baths1,593 sq. ft.
$369,000Active3 beds 2 baths1,593 sq. ft.15625 Gatehouse Drive, Fort Worth, TX 76262
MLS# 21146747Listed by: EBBY HALLIDAY, REALTORS - New
 $395,000Active3 beds 2 baths1,956 sq. ft.
$395,000Active3 beds 2 baths1,956 sq. ft.3920 Sanguinet Street, Fort Worth, TX 76107
MLS# 21146774Listed by: COMPASS RE TEXAS, LLC - New
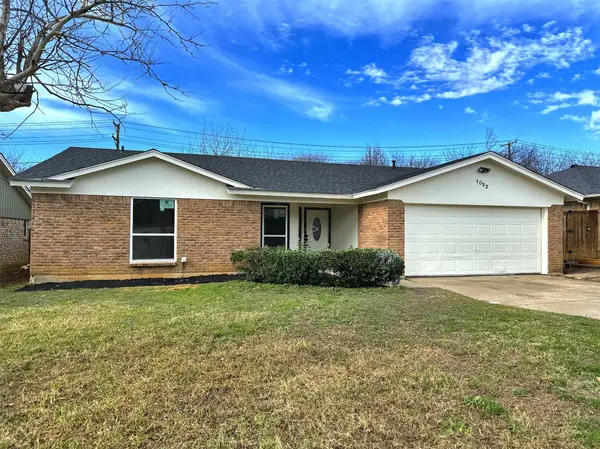 $285,000Active3 beds 2 baths1,438 sq. ft.
$285,000Active3 beds 2 baths1,438 sq. ft.1052 Fox River Lane, Fort Worth, TX 76120
MLS# 21148985Listed by: RE/MAX TRINITY - New
 $320,000Active3 beds 2 baths1,836 sq. ft.
$320,000Active3 beds 2 baths1,836 sq. ft.2428 Wakecrest Drive, Fort Worth, TX 76108
MLS# 21150394Listed by: KELLER WILLIAMS LONESTAR DFW - New
 $484,000Active5 beds 4 baths3,111 sq. ft.
$484,000Active5 beds 4 baths3,111 sq. ft.10113 Vintage Drive, Fort Worth, TX 76244
MLS# 21150351Listed by: OPENDOOR BROKERAGE, LLC - New
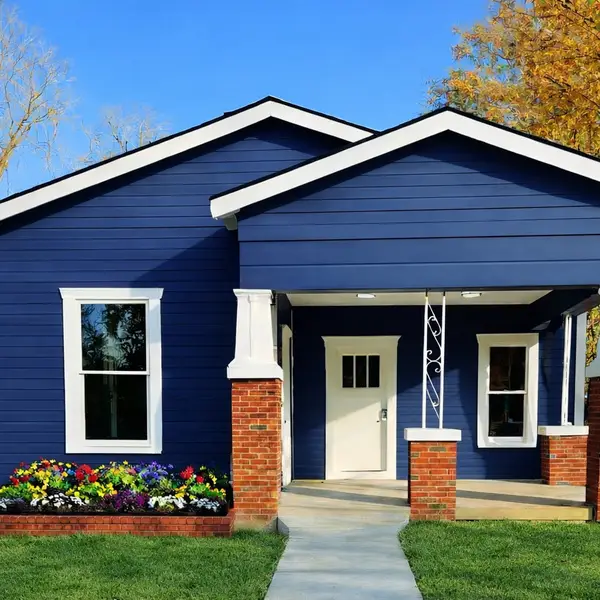 $635,000Active4 beds 3 baths1,972 sq. ft.
$635,000Active4 beds 3 baths1,972 sq. ft.1615 Fairmount Avenue, Fort Worth, TX 76104
MLS# 21149130Listed by: ULTIMA REAL ESTATE SERVICES - New
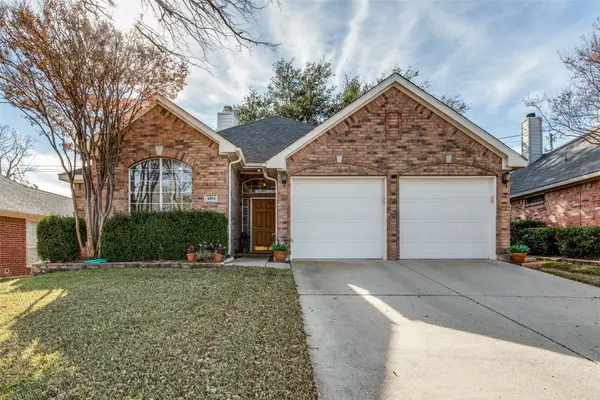 $315,000Active3 beds 2 baths1,512 sq. ft.
$315,000Active3 beds 2 baths1,512 sq. ft.4804 Davy Crockett Trail, Fort Worth, TX 76137
MLS# 21149169Listed by: KELLER WILLIAMS FRISCO STARS - New
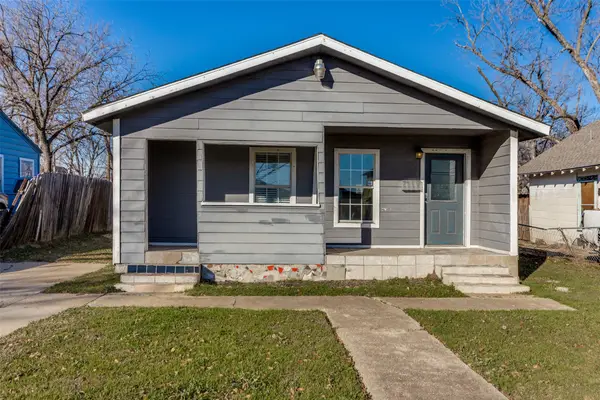 $170,000Active2 beds 2 baths1,008 sq. ft.
$170,000Active2 beds 2 baths1,008 sq. ft.1415 E Terrell Avenue, Fort Worth, TX 76104
MLS# 21150106Listed by: KELLER WILLIAMS REALTY DPR - New
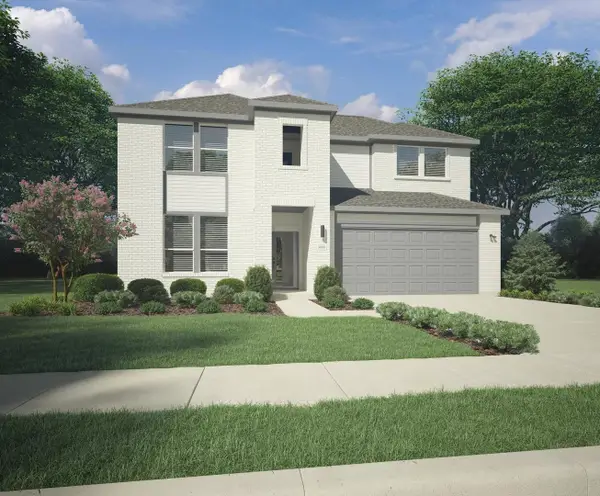 $419,990Active5 beds 4 baths2,937 sq. ft.
$419,990Active5 beds 4 baths2,937 sq. ft.1448 Barbacoa Drive, Haslet, TX 76052
MLS# 21150338Listed by: HOMESUSA.COM
