5900 Carmona Trail, Fort Worth, TX 76123
Local realty services provided by:Better Homes and Gardens Real Estate Winans
Listed by: ben caballero888-872-6006
Office: homesusa.com
MLS#:21098078
Source:GDAR
Price summary
- Price:$428,446
- Price per sq. ft.:$295.07
About this home
MLS# 21098078 - Built by Ladera Living - Ready Now! ~ Enjoy the Convenience of a Lock & Leave Lifestyle. Discover the ease of active 55 living in this vibrant community designed for comfort, connection, and carefree enjoyment. Residents have access to an impressive array of amenities, including pickleball courts, a sparkling pool, fitness center, indoor and outdoor gathering spaces, firepit, outdoor fireplace, dog park, putting green, scenic walking trails, and The HUB — a social hub for community events and get-togethers. The Messina Plan is a beautifully designed single-story home that balances style and functionality. The spacious primary suite is privately tucked away on one side of the home, complete with a luxurious ensuite bath. A second bedroom with its own bath makes an ideal guest retreat. At the heart of the home, a chef-inspired kitchen opens seamlessly to the living and dining areas — perfect for entertaining family and friends. Enjoy your morning coffee on the covered patio and take advantage of the convenient two-car garage leading to a functional mudroom. Experience easy living, modern comfort, and a true sense of community — all in one place.
Contact an agent
Home facts
- Year built:2026
- Listing ID #:21098078
- Added:107 day(s) ago
- Updated:February 13, 2026 at 12:41 AM
Rooms and interior
- Bedrooms:2
- Total bathrooms:2
- Full bathrooms:2
- Living area:1,452 sq. ft.
Heating and cooling
- Cooling:Ceiling Fans, Central Air, Electric
- Heating:Central, Natural Gas
Structure and exterior
- Roof:Composition
- Year built:2026
- Building area:1,452 sq. ft.
Schools
- High school:North Crowley
- Middle school:Summer Creek
- Elementary school:Dallas Park
Finances and disclosures
- Price:$428,446
- Price per sq. ft.:$295.07
New listings near 5900 Carmona Trail
- New
 $565,000Active5 beds 4 baths3,149 sq. ft.
$565,000Active5 beds 4 baths3,149 sq. ft.9304 Tunilla Court, Fort Worth, TX 76177
MLS# 21170774Listed by: ALLIE BETH ALLMAN & ASSOCIATES - New
 $3,950,000Active5 beds 6 baths6,083 sq. ft.
$3,950,000Active5 beds 6 baths6,083 sq. ft.12633 Lakeview Court, Fort Worth, TX 76179
MLS# 21172131Listed by: REAL BROKER, LLC - New
 $369,000Active4 beds 3 baths2,002 sq. ft.
$369,000Active4 beds 3 baths2,002 sq. ft.4712 Misty Ridge Drive, Fort Worth, TX 76137
MLS# 21176628Listed by: LPT REALTY, LLC - New
 $460,000Active5 beds 5 baths2,806 sq. ft.
$460,000Active5 beds 5 baths2,806 sq. ft.8405 Sweet Flag Lane, Fort Worth, TX 76123
MLS# 21176994Listed by: REAL ESTATE DIPLOMATS - New
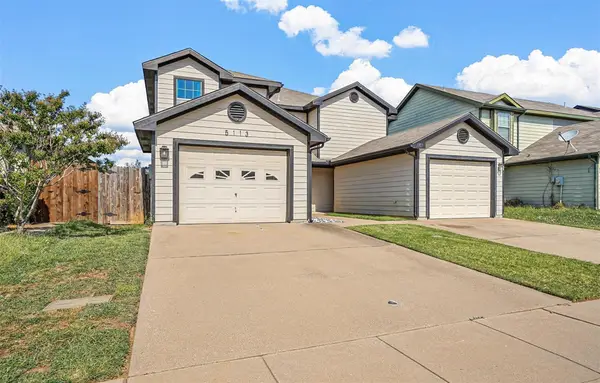 $239,000Active2 beds 3 baths1,573 sq. ft.
$239,000Active2 beds 3 baths1,573 sq. ft.5113 Mountain Spring Trail, Fort Worth, TX 76123
MLS# 21177342Listed by: CENTURY 21 JUDGE FITE CO. - New
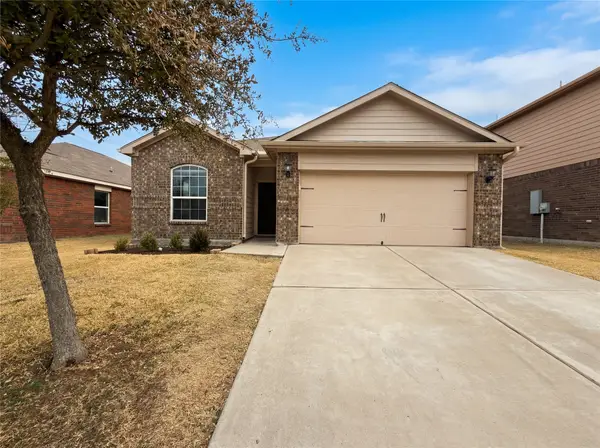 $290,000Active3 beds 2 baths1,597 sq. ft.
$290,000Active3 beds 2 baths1,597 sq. ft.6020 Amber Cliff Lane, Fort Worth, TX 76179
MLS# 21177757Listed by: OPENDOOR BROKERAGE, LLC - New
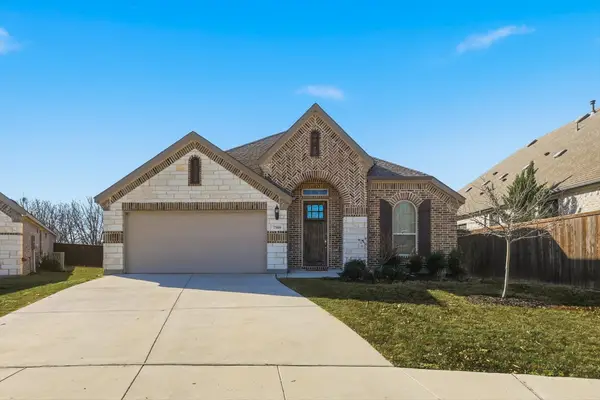 $430,000Active3 beds 2 baths2,009 sq. ft.
$430,000Active3 beds 2 baths2,009 sq. ft.7508 Rhyner Way, Fort Worth, TX 76137
MLS# 21174257Listed by: BLACK TIE REAL ESTATE - New
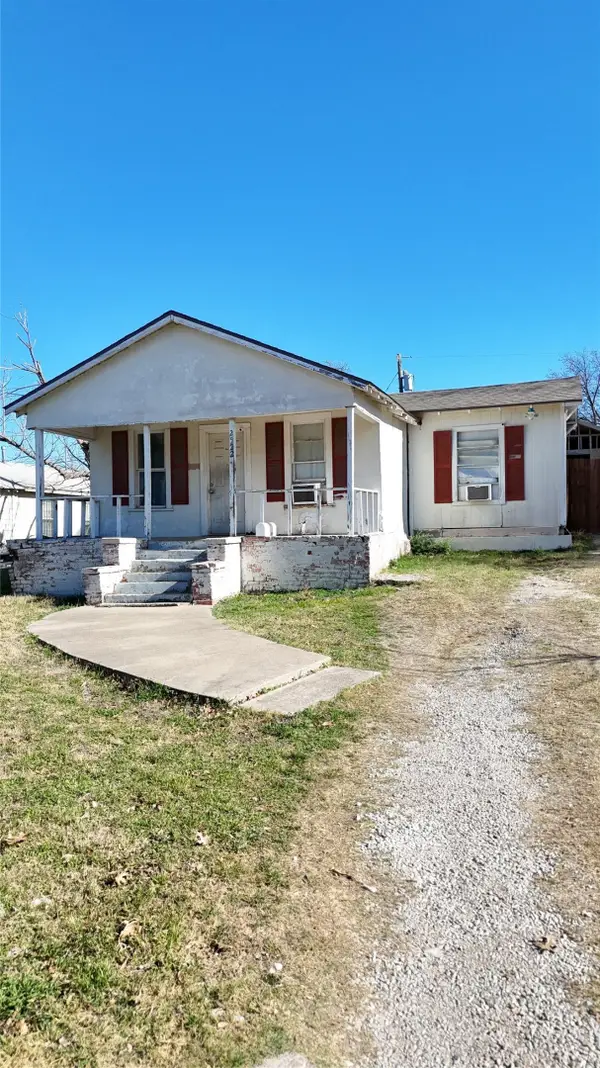 $125,000Active3 beds 1 baths680 sq. ft.
$125,000Active3 beds 1 baths680 sq. ft.2522 Lincoln Avenue, Fort Worth, TX 76164
MLS# 21174996Listed by: REALTY OF AMERICA, LLC - New
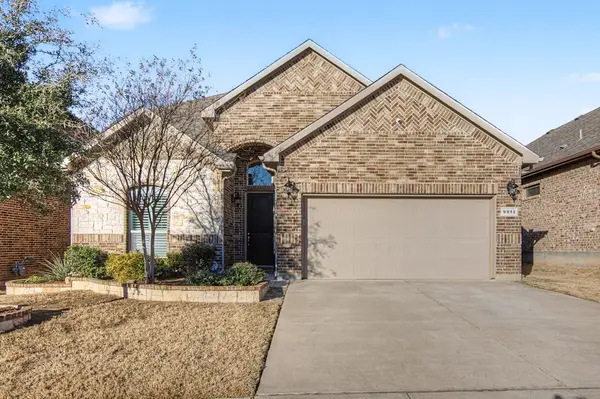 $460,000Active4 beds 3 baths2,578 sq. ft.
$460,000Active4 beds 3 baths2,578 sq. ft.9913 Tule Lake Road, Fort Worth, TX 76177
MLS# 21177537Listed by: RE/MAX DFW ASSOCIATES IV - New
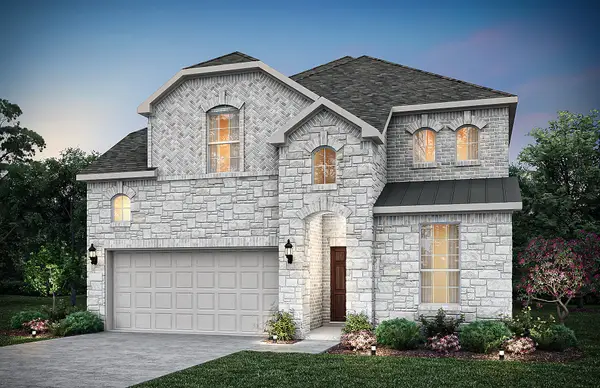 $550,700Active5 beds 4 baths2,976 sq. ft.
$550,700Active5 beds 4 baths2,976 sq. ft.1764 Mayton Avenue, Fort Worth, TX 76052
MLS# 21177646Listed by: WILLIAM ROBERDS

