5925 Rayburn Drive, Fort Worth, TX 76133
Local realty services provided by:Better Homes and Gardens Real Estate Senter, REALTORS(R)
Listed by: jared english888-881-4118
Office: congress realty, inc.
MLS#:21090265
Source:GDAR
Price summary
- Price:$318,400
- Price per sq. ft.:$141.07
About this home
SELLER IS OFFERING CARPET AND LENDER INTEREST RATE CONCESSIONS. Spacious and full of charm, this 4-bedroom home on an oversized corner lot offers space, style, and comfort. New Roof as of August 2025. Step into an open layout with soaring vaulted ceilings, a cozy corner fireplace, and tons of natural light. The kitchen features granite countertops, stainless steel appliances, breakfast bar, and double ovens perfect for hosting. Two dining areas, durable laminate flooring in living areas, tile in kitchen and baths, and a large utility room with sink and extra fridge. Outside, enjoy a big backyard with covered patio, mature trees, and space to garden, play, or relax. Peach trees, perennials, and even a productive blackberry bush make it a backyard retreat. Located in a peaceful, friendly neighborhood with tree-lined streets and quick access to all things Fort Worth. This home has been extremely well maintained. Receipts to be provided for Roof and other repairs made by Seller.
Contact an agent
Home facts
- Year built:1971
- Listing ID #:21090265
- Added:121 day(s) ago
- Updated:February 16, 2026 at 08:17 AM
Rooms and interior
- Bedrooms:4
- Total bathrooms:2
- Full bathrooms:2
- Living area:2,257 sq. ft.
Heating and cooling
- Cooling:Central Air
- Heating:Electric
Structure and exterior
- Roof:Composition
- Year built:1971
- Building area:2,257 sq. ft.
- Lot area:0.26 Acres
Schools
- High school:Southwest
- Middle school:Wedgwood
- Elementary school:Westcreek
Finances and disclosures
- Price:$318,400
- Price per sq. ft.:$141.07
- Tax amount:$8,131
New listings near 5925 Rayburn Drive
- New
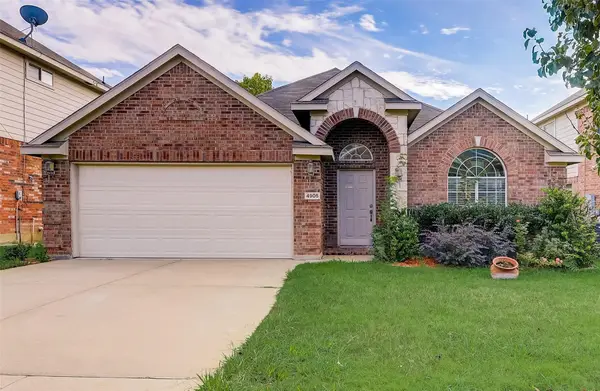 $315,000Active3 beds 2 baths1,788 sq. ft.
$315,000Active3 beds 2 baths1,788 sq. ft.4905 Summer Oaks Lane, Fort Worth, TX 76123
MLS# 21180990Listed by: VYLLA HOME - New
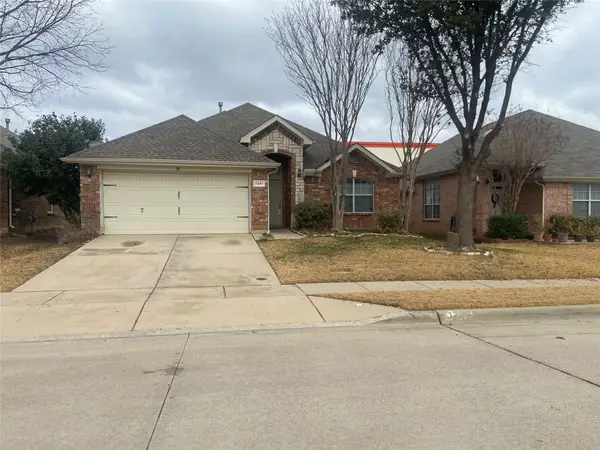 $320,000Active3 beds 2 baths1,803 sq. ft.
$320,000Active3 beds 2 baths1,803 sq. ft.7247 Kentish Drive, Fort Worth, TX 76137
MLS# 21181010Listed by: KELLER WILLIAMS LONESTAR DFW - New
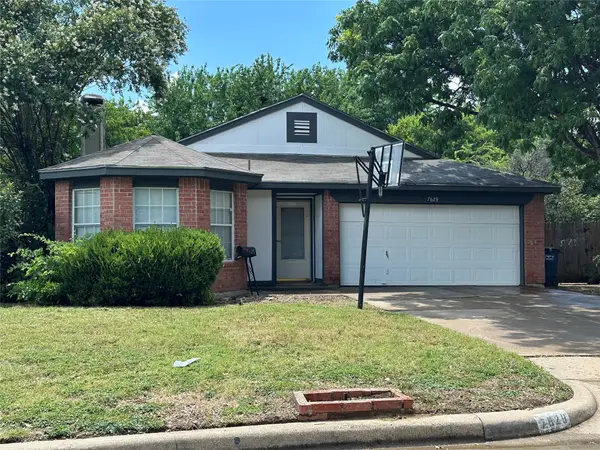 $259,900Active3 beds 2 baths1,471 sq. ft.
$259,900Active3 beds 2 baths1,471 sq. ft.7629 Misty Ridge Drive N, Fort Worth, TX 76137
MLS# 21169105Listed by: JPAR WEST METRO - New
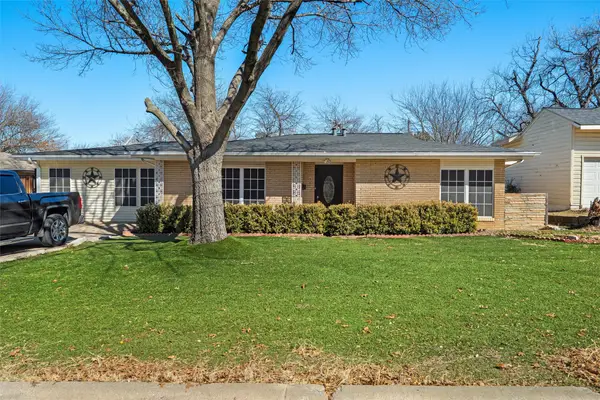 $280,000Active4 beds 2 baths2,051 sq. ft.
$280,000Active4 beds 2 baths2,051 sq. ft.3816 Cornish Avenue, Fort Worth, TX 76133
MLS# 21175628Listed by: EXP REALTY, LLC - New
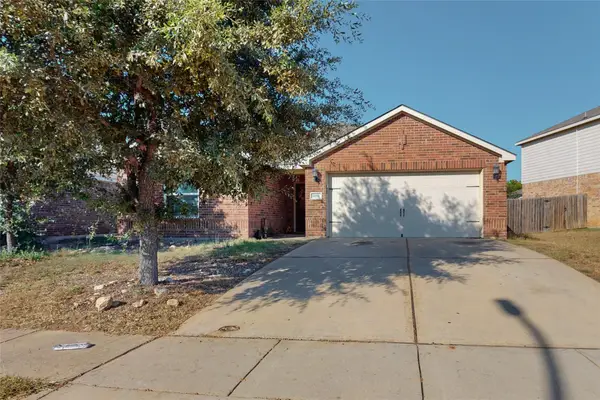 $280,000Active4 beds 2 baths1,623 sq. ft.
$280,000Active4 beds 2 baths1,623 sq. ft.6133 Chalk Hollow Drive, Fort Worth, TX 76179
MLS# 21180987Listed by: REFIND REALTY INC. - New
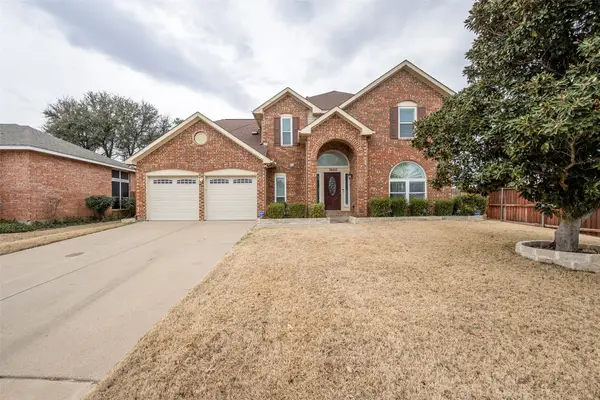 $449,000Active5 beds 4 baths3,244 sq. ft.
$449,000Active5 beds 4 baths3,244 sq. ft.7600 Greengage Drive, Fort Worth, TX 76133
MLS# 21177934Listed by: LEAGUE REAL ESTATE - New
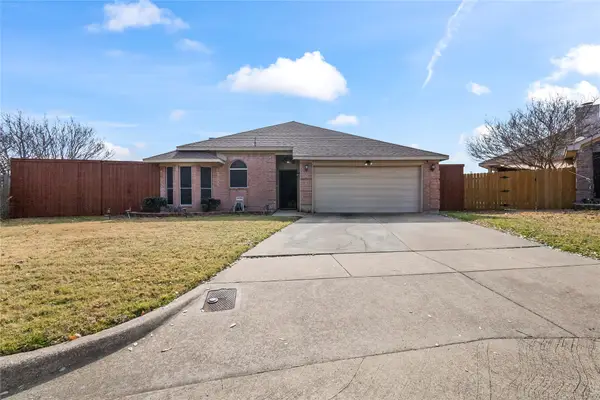 $280,000Active4 beds 2 baths1,772 sq. ft.
$280,000Active4 beds 2 baths1,772 sq. ft.8625 Cotton Creek Lane, Fort Worth, TX 76123
MLS# 21178132Listed by: ORCHARD BROKERAGE - New
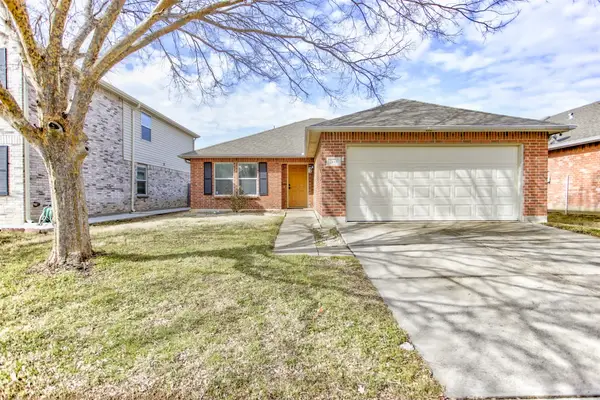 $295,000Active3 beds 2 baths1,374 sq. ft.
$295,000Active3 beds 2 baths1,374 sq. ft.7445 Sienna Ridge Lane, Fort Worth, TX 76131
MLS# 21178313Listed by: DALE ERWIN & ASSOCIATES - New
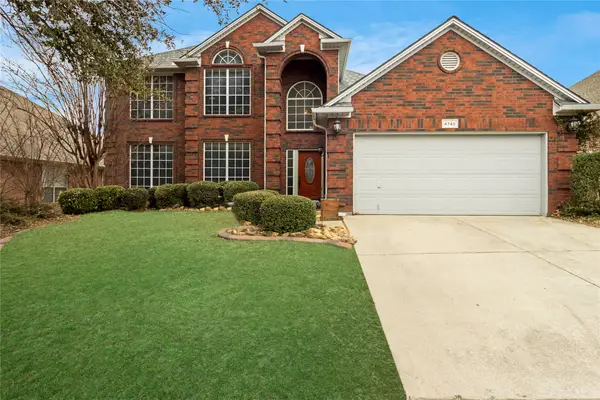 $449,500Active4 beds 3 baths2,925 sq. ft.
$449,500Active4 beds 3 baths2,925 sq. ft.4745 Eagle Trace Drive, Fort Worth, TX 76244
MLS# 21180898Listed by: WHITE ROCK REALTY - New
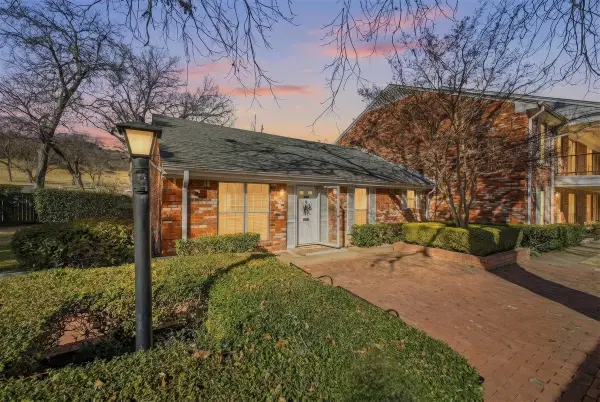 $240,000Active2 beds 2 baths1,333 sq. ft.
$240,000Active2 beds 2 baths1,333 sq. ft.907 Roaring Springs Road, Fort Worth, TX 76114
MLS# 21173398Listed by: HOMESMART

