6032 Forest Lane, Fort Worth, TX 76112
Local realty services provided by:Better Homes and Gardens Real Estate Rhodes Realty
Listed by:drew o'connell817-773-2676
Office:compass re texas, llc.
MLS#:20948792
Source:GDAR
Sorry, we are unable to map this address
Price summary
- Price:$850,000
- Monthly HOA dues:$200
About this home
Incredible home nestled within the tranquil gate guarded River Bend Estates in Fort Worth. The home exudes modern sophistication, perfectly blending comfort with French contemporary design across two stories and a generous 3,339 square feet of living space.
Step inside to discover a smart, open-concept layout that includes four spacious bedrooms and four luxurious bathrooms. The flowing design enhances the sense of space, while high-end finishes add a touch of elegance throughout. A state-of-the-art kitchen awaits culinary enthusiasts, featuring modern appliances and ample storage. A perfect office with custom sliding doors is a great solution for those needing a work from home space as well.
Designed for seamless indoor-outdoor living, the property boasts a large private backyard oasis encompassing a gleaming saltwater pool—ideal for relaxation. The substantial lot size of 18,077 square feet offers abundant space for outdoor activities and future customization. The home is wired with CAT-6 wiring as well throughout for seamless connectivity. A green space is located behind the home for enhanced privacy from neighbors as well.
Set in a sought-after 24 hour guarded community, this home provides a peaceful retreat with the added benefit of being minutes away from the vibrant offerings of downtown Fort Worth and easy access to DFW and the city of Dallas as well. Discover an unparalleled living experience at 6032 Forest Lane—a smart choice for those seeking modern elegance wrapped in comfort.
Contact an agent
Home facts
- Year built:2005
- Listing ID #:20948792
- Added:129 day(s) ago
- Updated:October 11, 2025 at 01:42 AM
Rooms and interior
- Bedrooms:4
- Total bathrooms:4
- Full bathrooms:4
Heating and cooling
- Cooling:Attic Fan, Central Air, Electric, Multi Units
- Heating:Central
Structure and exterior
- Year built:2005
Schools
- High school:Eastern Hills
- Middle school:Meadowbrook
- Elementary school:John T White
Finances and disclosures
- Price:$850,000
- Tax amount:$12,245
New listings near 6032 Forest Lane
- New
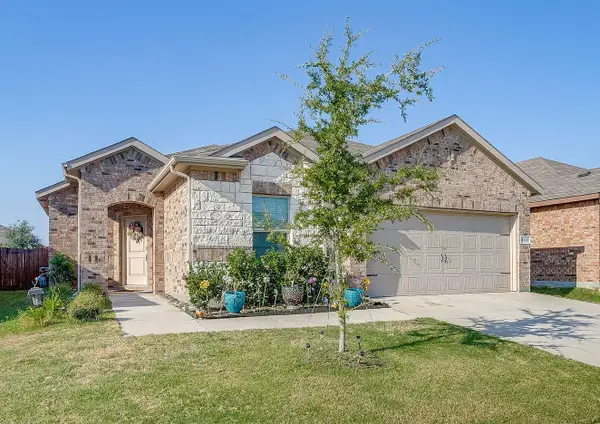 $365,000Active5 beds 2 baths2,117 sq. ft.
$365,000Active5 beds 2 baths2,117 sq. ft.8609 Mirror Lake Drive, Fort Worth, TX 76179
MLS# 21082242Listed by: MOUNTAIN CREEK REAL ESTATE,LLC 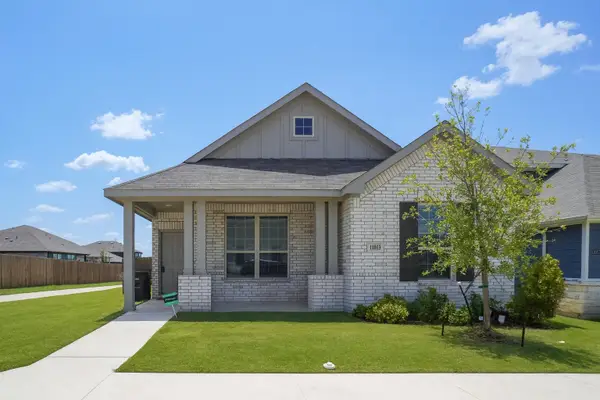 $325,000Active3 beds 2 baths1,588 sq. ft.
$325,000Active3 beds 2 baths1,588 sq. ft.11013 Firebrush Lane, Fort Worth, TX 76108
MLS# 21015450Listed by: KELLER WILLIAMS REALTY- Open Sun, 1 to 3:30pmNew
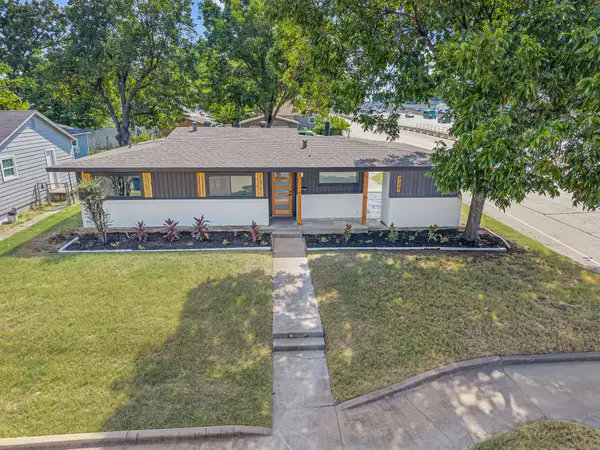 $274,950Active4 beds 2 baths1,226 sq. ft.
$274,950Active4 beds 2 baths1,226 sq. ft.720 Judd Street, Fort Worth, TX 76104
MLS# 21083647Listed by: IMAGE REALTY - New
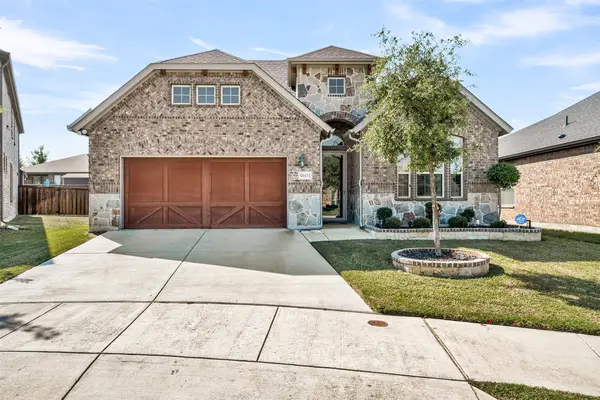 $385,000Active3 beds 3 baths2,560 sq. ft.
$385,000Active3 beds 3 baths2,560 sq. ft.9601 Mountain Laurel Trail, Fort Worth, TX 76036
MLS# 21083952Listed by: EXP REALTY LLC - New
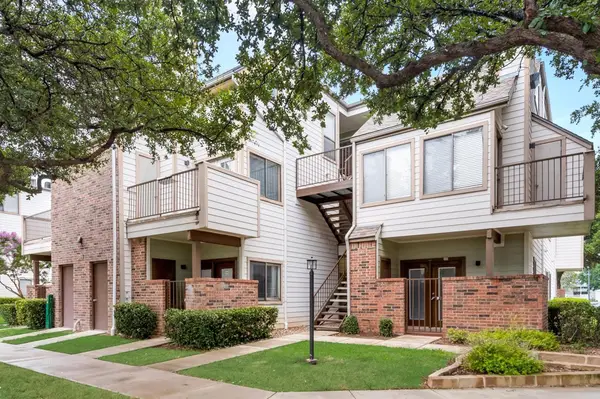 $173,900Active1 beds 1 baths805 sq. ft.
$173,900Active1 beds 1 baths805 sq. ft.3117 Sondra Drive #208, Fort Worth, TX 76107
MLS# 21084182Listed by: 1ST CHOICE REAL ESTATE - Open Sun, 11am to 2pmNew
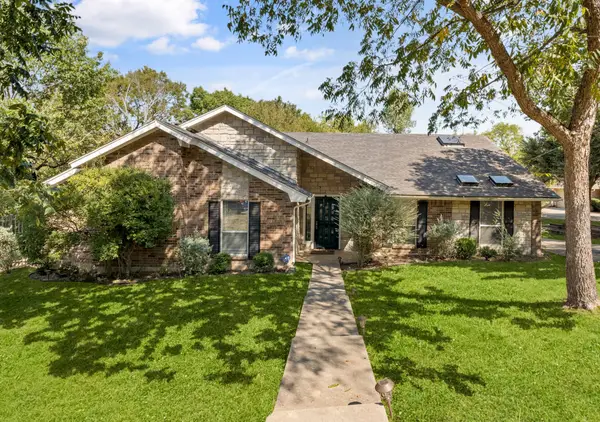 $380,000Active3 beds 3 baths2,092 sq. ft.
$380,000Active3 beds 3 baths2,092 sq. ft.233 Willow Ridge Road, Fort Worth, TX 76103
MLS# 21064883Listed by: MONUMENT REALTY - New
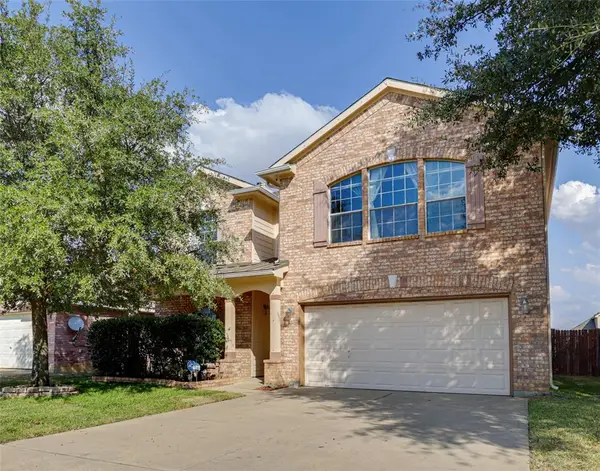 Listed by BHGRE$335,000Active3 beds 3 baths2,222 sq. ft.
Listed by BHGRE$335,000Active3 beds 3 baths2,222 sq. ft.8401 Autumn Creek Trail, Fort Worth, TX 76134
MLS# 21077914Listed by: BETTER HOMES & GARDENS, WINANS - New
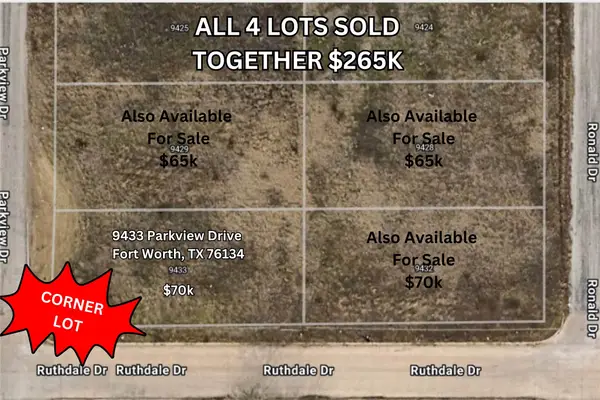 $70,000Active0.17 Acres
$70,000Active0.17 Acres9433 Parkview Drive, Fort Worth, TX 76134
MLS# 21078361Listed by: JPAR NORTH CENTRAL METRO 2 - New
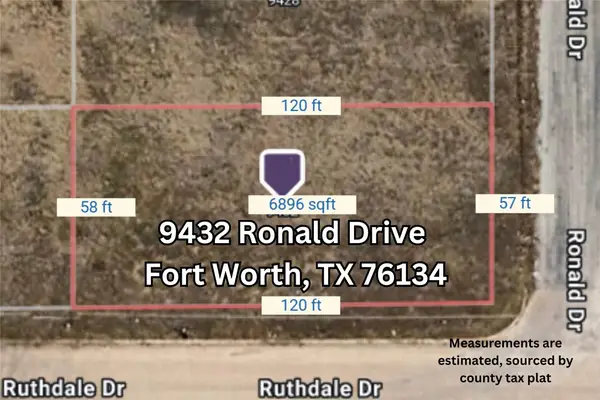 $70,000Active0.16 Acres
$70,000Active0.16 Acres9432 Ronald Drive, Fort Worth, TX 76134
MLS# 21078363Listed by: JPAR NORTH CENTRAL METRO 2 - New
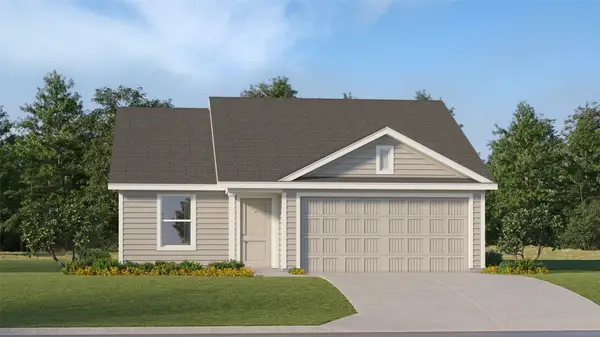 $263,524Active3 beds 2 baths1,474 sq. ft.
$263,524Active3 beds 2 baths1,474 sq. ft.10009 Muntjac Drive, Crowley, TX 76036
MLS# 21084222Listed by: TURNER MANGUM,LLC
